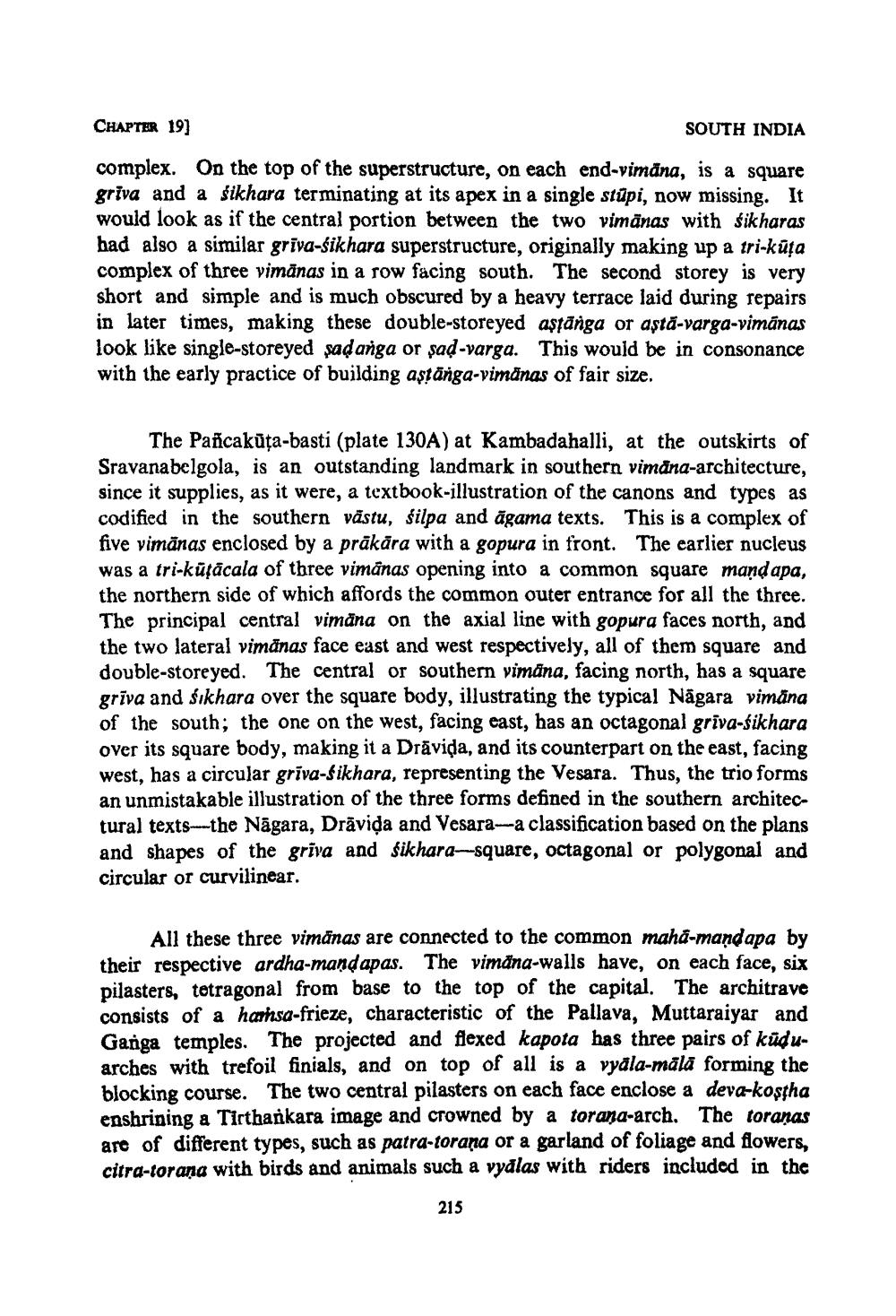________________
CHAPTER 19]
SOUTH INDIA
complex. On the top of the superstructure, on each end-vimäna, is a square grīva and a sikhara terminating at its apex in a single stüpi, now missing. It would look as if the central portion between the two vimanas with sikharas had also a similar grīva-sikhara superstructure, originally making up a tri-kuta complex of three vimānas in a row facing south. The second storey is very short and simple and is much obscured by a heavy terrace laid during repairs in later times, making these double-storeyed aştänga or aștä-varga-vimānas look like single-storeyed şadanga or şaḍ-varga. This would be in consonance with the early practice of building aṣṭānga-vimānas of fair size.
The Pañcakūta-basti (plate 130A) at Kambadahalli, at the outskirts of Sravanabelgola, is an outstanding landmark in southern vimana-architecture, since it supplies, as it were, a textbook-illustration of the canons and types as codified in the southern vastu, silpa and āgama texts. This is a complex of five vimānas enclosed by a prākāra with a gopura in front. The earlier nucleus was a tri-kūtācala of three vimanas opening into a common square mandapa, the northern side of which affords the common outer entrance for all the three. The principal central vimana on the axial line with gopura faces north, and the two lateral vimanas face east and west respectively, all of them square and double-storeyed. The central or southern vimana, facing north, has a square grīva and sikhara over the square body, illustrating the typical Nagara vimāna of the south; the one on the west, facing east, has an octagonal grīva-sikhara over its square body, making it a Dravida, and its counterpart on the east, facing west, has a circular grīva-sikhara, representing the Vesara. Thus, the trio forms an unmistakable illustration of the three forms defined in the southern architectural texts-the Nagara, Dravida and Vesara-a classification based on the plans and shapes of the griva and sikhara-square, octagonal or polygonal and circular or curvilinear.
All these three vimānas are connected to the common mahā-maṇḍapa by their respective ardha-mandapas. The vimana-walls have, on each face, six pilasters, tetragonal from base to the top of the capital. The architrave consists of a hamsa-frieze, characteristic of the Pallava, Muttaraiyar and Ganga temples. The projected and flexed kapota has three pairs of kūduarches with trefoil finials, and on top of all is a vyāla-mālā forming the blocking course. The two central pilasters on each face enclose a deva-kostha enshrining a Tirthankara image and crowned by a torana-arch. The toranas are of different types, such as patra-torana or a garland of foliage and flowers, citra-torana with birds and animals such a vyālas with riders included in the
215




