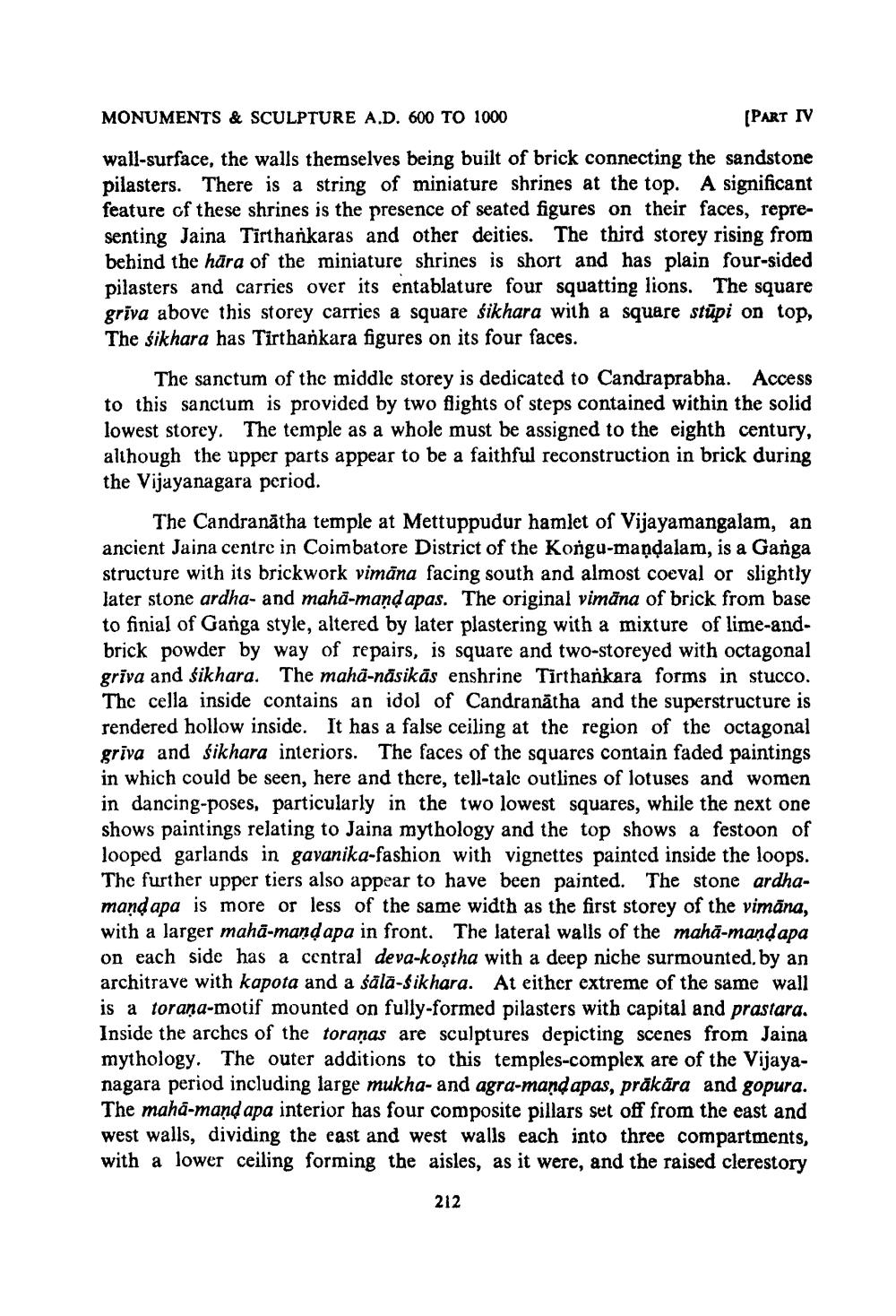________________
MONUMENTS & SCULPTURE A.D. 600 TO 1000
(PART IV
wall-surface, the walls themselves being built of brick connecting the sandstone pilasters. There is a string of miniature shrines at the top. A significant feature of these shrines is the presence of seated figures on their faces, representing Jaina Tirthankaras and other deities. The third storey rising from behind the hāra of the miniature shrines is short and has plain four-sided pilasters and carries over its entablature four squatting lions. The square griva above this storey carries a square śikhara with a square stūpi on top, The Sikhara has Tirthankara figures on its four faces
The sanctum of the middle storey is dedicated to Candraprabha. Access to this sanctum is provided by two flights of steps contained within the solid lowest storey. The temple as a whole must be assigned to the eighth century, although the upper parts appear to be a faithful reconstruction in brick during the Vijayanagara period.
The Candranātha temple at Mettuppudur hamlet of Vijayamangalam, an ancient Jaina centre in Coimbatore District of the Kongu-mandalam, is a Ganga structure with its brickwork vimāna facing south and almost coeval or slightly later stone ardha- and mahā-mand apas. The original vimāna of brick from base to finial of Ganga style, altered by later plastering with a mixture of lime-andbrick powder by way of repairs, is square and two-storeyed with octagonal griva and śikhara. The maha-näsikäs enshrine Tirthankara forms in stucco. The cella inside contains an idol of Candranātha and the superstructure is rendered hollow inside. It has a false ceiling at the region of the octagonal griva and sikhara interiors. The faces of the squares contain faded paintings in which could be seen, here and there, tell-talc outlines of lotuses and women in dancing-poses, particularly in the two lowest squares, while the next one shows paintings relating to Jaina mythology and the top shows a festoon of looped garlands in gavanika-fashion with vignettes painted inside the loops. The further upper tiers also appear to have been painted. The stone ardhamand apa is more or less of the same width as the first storey of the vimāna, with a larger mahā-mand apa in front. The lateral walls of the mahā-mandapa on each side has a central deva-koştha with a deep niche surmounted, by an architrave with kapota and a sālā-Sikhara. At either extreme of the same wall is a torana-motif mounted on fully-formed pilasters with capital and prastara. Inside the arches of the toranas are sculptures depicting scenes from Jaina mythology. The outer additions to this temples-complex are of the Vijayanagara period including large mukha- and agra-mandapas, prākära and gopura. The maha-mand apa interior has four composite pillars set off from the east and west walls, dividing the east and west walls each into three compartments, with a lower ceiling forming the aisles, as it were, and the raised clerestory
212




