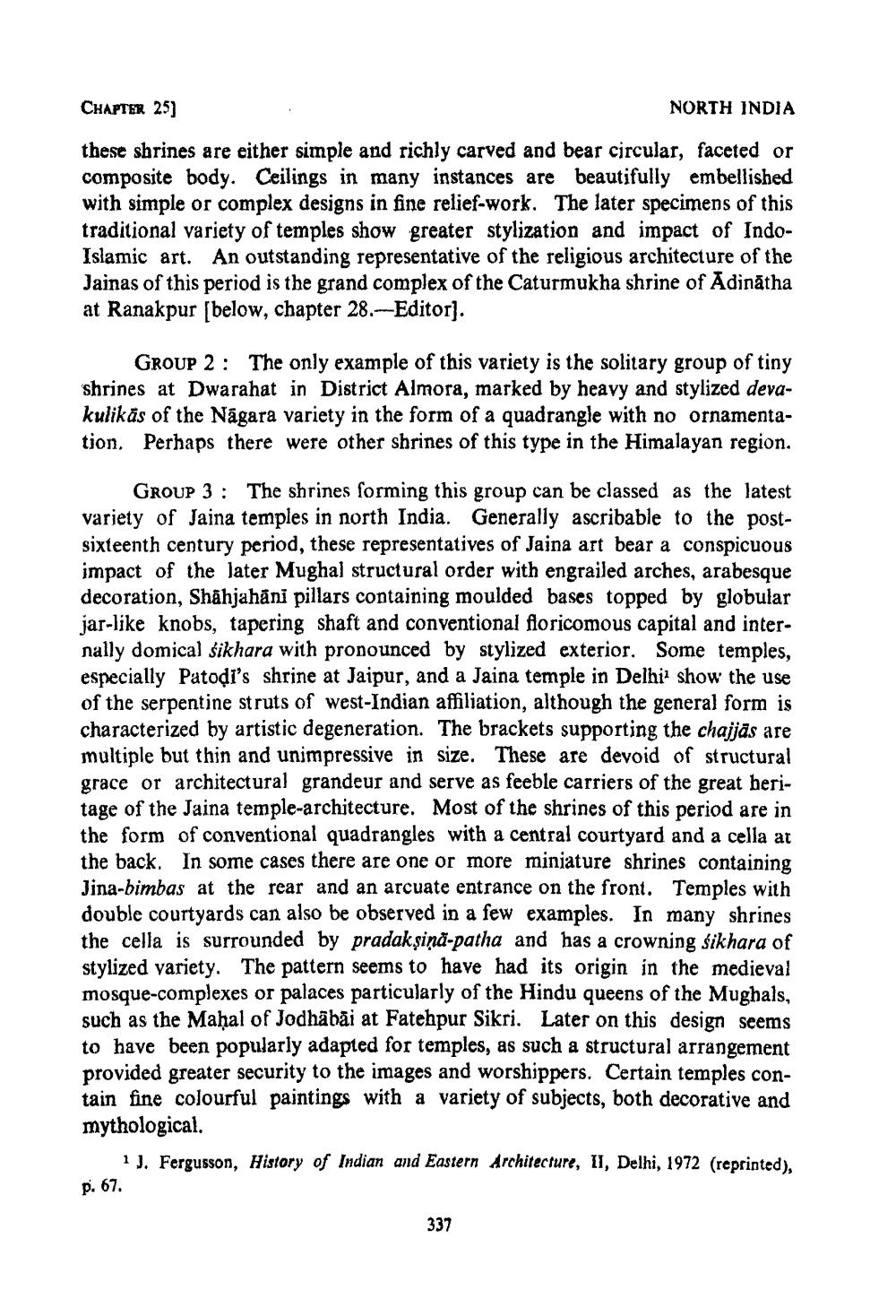________________
CHAPTER 25]
NORTH INDIA
these shrines are either simple and richly carved and bear circular, faceted or composite body. Ceilings in many instances are beautifully embellished with simple or complex designs in fine relief-work. The later specimens of this traditional variety of temples show greater stylization and impact of IndoIslamic art. An outstanding representative of the religious architecture of the Jainas of this period is the grand complex of the Caturmukha shrine of Adinatha at Ranakpur [below, chapter 28.-Editor].
GROUP 2: The only example of this variety is the solitary group of tiny shrines at Dwarahat in District Almora, marked by heavy and stylized devakulikäs of the Nagara variety in the form of a quadrangle with no ornamentation. Perhaps there were other shrines of this type in the Himalayan region.
GROUP 3: The shrines forming this group can be classed as the latest variety of Jaina temples in north India. Generally ascribable to the postsixteenth century period, these representatives of Jaina art bear a conspicuous impact of the later Mughal structural order with engrailed arches, arabesque decoration, Shahjahani pillars containing moulded bases topped by globular jar-like knobs, tapering shaft and conventional floricomous capital and internally domical sikhara with pronounced by stylized exterior. Some temples, especially Patodi's shrine at Jaipur, and a Jaina temple in Delhi1 show the use of the serpentine struts of west-Indian affiliation, although the general form is characterized by artistic degeneration. The brackets supporting the chajjās are multiple but thin and unimpressive in size. These are devoid of structural grace or architectural grandeur and serve as feeble carriers of the great heritage of the Jaina temple-architecture. Most of the shrines of this period are in the form of conventional quadrangles with a central courtyard and a cella at the back. In some cases there are one or more miniature shrines containing Jina-bimbas at the rear and an arcuate entrance on the front. Temples with double courtyards can also be observed in a few examples. In many shrines the cella is surrounded by pradakṣinä-patha and has a crowning sikhara of stylized variety. The pattern seems to have had its origin in the medieval mosque-complexes or palaces particularly of the Hindu queens of the Mughals, such as the Mahal of Jodhabai at Fatehpur Sikri. Later on this design seems to have been popularly adapted for temples, as such a structural arrangement provided greater security to the images and worshippers. Certain temples contain fine colourful paintings with a variety of subjects, both decorative and mythological.
1 J. Fergusson, History of Indian and Eastern Architecture, II, Delhi, 1972 (reprinted),
p. 67.
337




