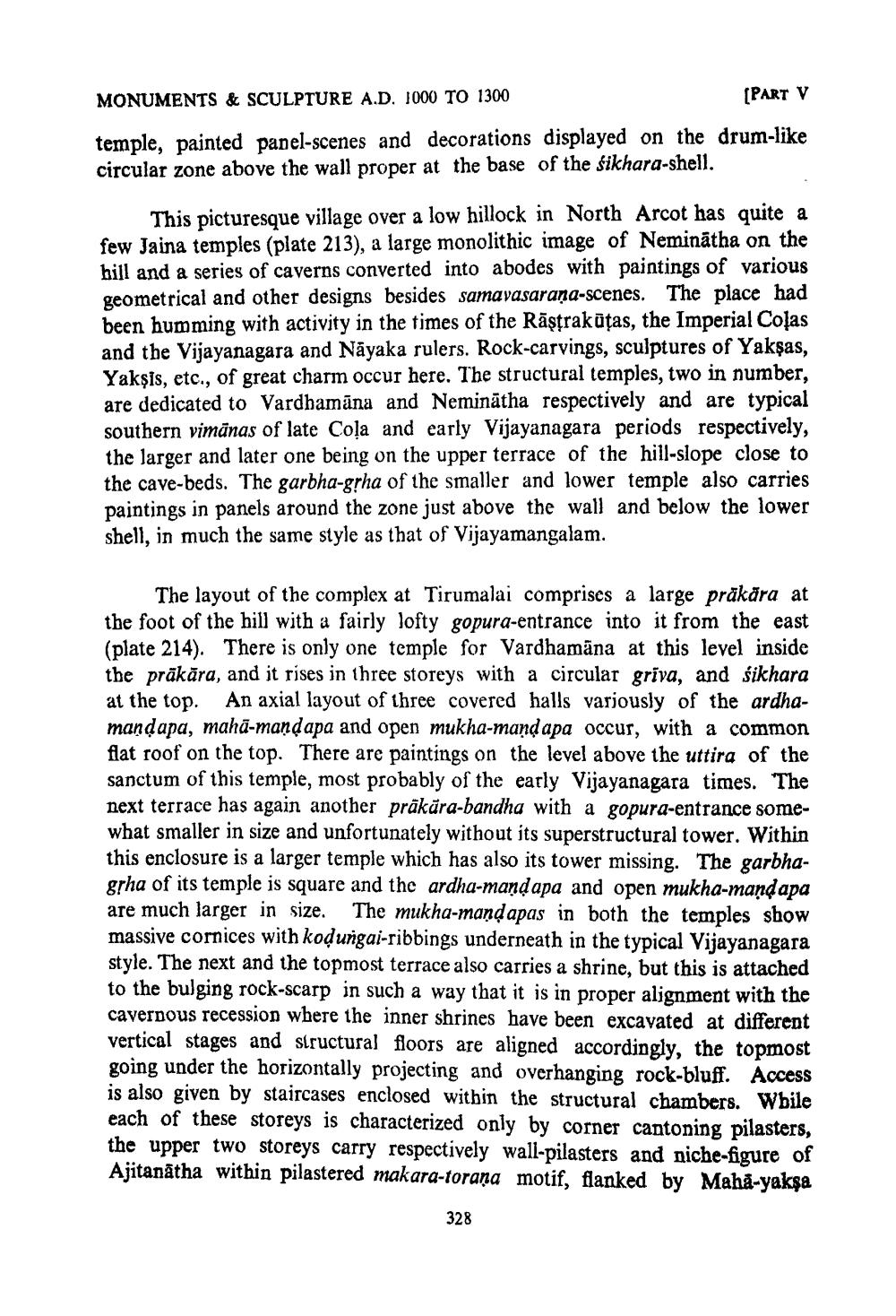________________
MONUMENTS & SCULPTURE A.D. 1000 TO 1300
(PART V
temple, painted papel-scenes and decorations displayed on the drum-like circular zone above the wall proper at the base of the Sikhara-shell.
This picturesque village over a low hillock in North Arcot has quite a few Jaina temples (plate 213), a large monolithic image of Neminātha on the hill and a series of caverns converted into abodes with paintings of various geometrical and other designs besides samavasarana-scenes. The place had been humming with activity in the times of the Rāşțrakūtas, the Imperial Colas and the Vijayanagara and Nāyaka rulers. Rock-carvings, sculptures of Yaksas, Yakşis, etc., of great charm occur here. The structural temples, two in number, are dedicated to Vardhamāna and Neminātha respectively and are typical southern vimānas of late Cola and early Vijayanagara periods respectively, the larger and later one being on the upper terrace of the hill-slope close to the cave-beds. The garbha-grha of the smaller and lower temple also carries paintings in panels around the zone just above the wall and below the lower shell, in much the same style as that of Vijayamangalam.
The layout of the complex at Tirumalai comprises a large präkāra at the foot of the hill with a fairly lofty gopura-entrance into it from the east (plate 214). There is only one temple for Vardhamāna at this level inside the prākāra, and it rises in three storeys with a circular griva, and sikhara at the top. An axial layout of three covered halls varjously of the ardhamandapa, mahā-mandapa and open mukha-mand apa occur, with a common flat roof on the top. There are paintings on the level above the uttira of the sanctum of this temple, most probably of the early Vijayanagara times. The next terrace has again another prākāra-bandha with a gopura-entrance somewhat smaller in size and unfortunately without its superstructural tower. Within this enclosure is a larger temple which has also its tower missing. The garbhagpha of its temple is square and the ardha-mand apa and open mukha-mandapa are much larger in size. The mukha-mand apas in both the temples show massive cornices with kodungai-ribbings underneath in the typical Vijayanagara style. The next and the topmost terrace also carries a shrine, but this is attached to the bulging rock-scarp in such a way that it is in proper alignment with the cavernous recession where the inner shrines have been excavated at different vertical stages and structural floors are aligned accordingly, the topmost going under the horizontally projecting and overhanging rock-bluff. Access is also given by staircases enclosed within the structural chambers. Wbile each of these storeys is characterized only by corner cantoning pilasters, the upper two storeys carry respectively wall-pilasters and niche-figure of Ajitanātha within pilastered makara-torana motif, flanked by Mahă-yakşa
328




