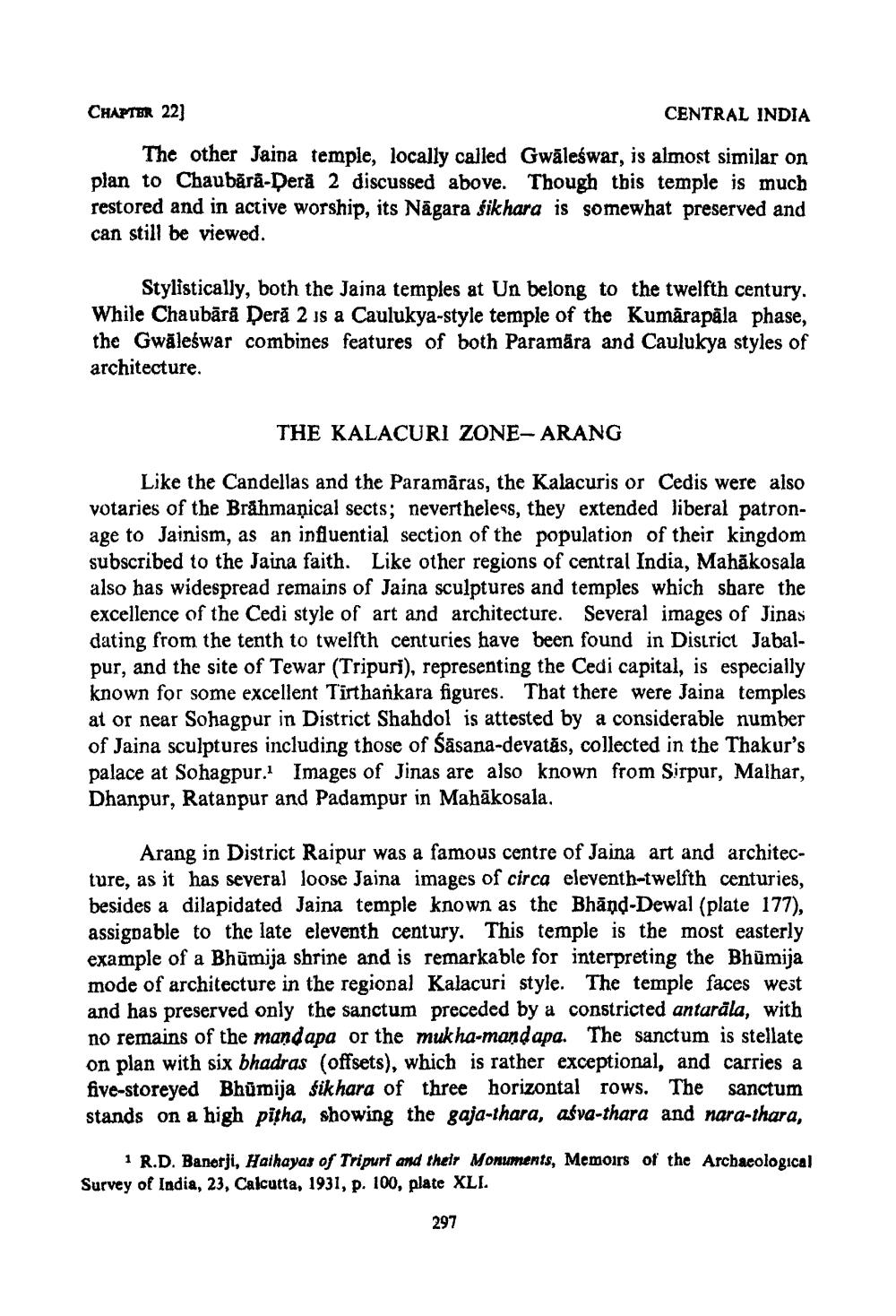________________
CHAPTER 22
CENTRAL INDIA
The other Jaina temple, locally called Gwāleswar, is almost similar on plan to Chaubārā-Deră 2 discussed above. Though this temple is much restored and in active worship, its Nägara fikhara is somewhat preserved and can still be viewed.
Stylistically, both the Jaina temples at Un belong to the twelfth century. While Chaubārā Deră 2 is a Caulukya-style temple of the Kumārapāla phase, the Gwäleswar combines features of both Paramāra and Caulukya styles of architecture.
THE KALACURI ZONE, ARANG
Like the Candellas and the Paramāras, the Kalacuris or Cedis were also votaries of the Brahmaņical sects; nevertheless, they extended liberal patronage to Jainism, as an influential section of the population of their kingdom subscribed to the Jaina faith. Like other regions of central India, Mahākosala also has widespread remains of Jaina sculptures and temples which share the excellence of the Cedi style of art and architecture. Several images of Jinas dating from the tenth to twelfth centuries have been found in District Jabalpur, and the site of Tewar (Tripuri), representing the Cedi capital, is especially known for some excellent Tirthařkara figures. That there were Jaina temples at or near Sohagpur in District Shahdol is attested by a considerable number of Jaina sculptures including those of Säsana-devatăs, collected in the Thakur's palace at Sohagpur. Images of Jinas are also known from Sirpur, Malhar, Dhanpur, Ratanpur and Padampur in Mahākosala,
Arang in District Raipur was a famous centre of Jaina art and architecture, as it has several loose Jaina images of circa eleventh-twelfth centuries, besides a dilapidated Jaina temple known as the Bhāņd-Dewal (plate 177), assigpable to the late eleventh century. This temple is the most easterly example of a Bhūmija shrine and is remarkable for interpreting the Bhūmija mode of architecture in the regional Kalacuri style. The temple faces west and has preserved only the sanctum preceded by a constricted antarala, with no remains of the mandapa or the mukha-mand apa. The sanctum is stellate on plan with six bhadras (offsets), which is rather exceptional, and carries a five-storeyed Bhūmija sik hara of three horizontal rows. The sanctum stands on a high pitha, showing the gaja-thara, aśva-thara and nara-thara.
1 R.D. Banerji, Haihayas of Tripuri and their Monuments, Memoirs of the Archacological Survey of India, 23, Calcutta, 1931, p. 100, plate XLI.
297




