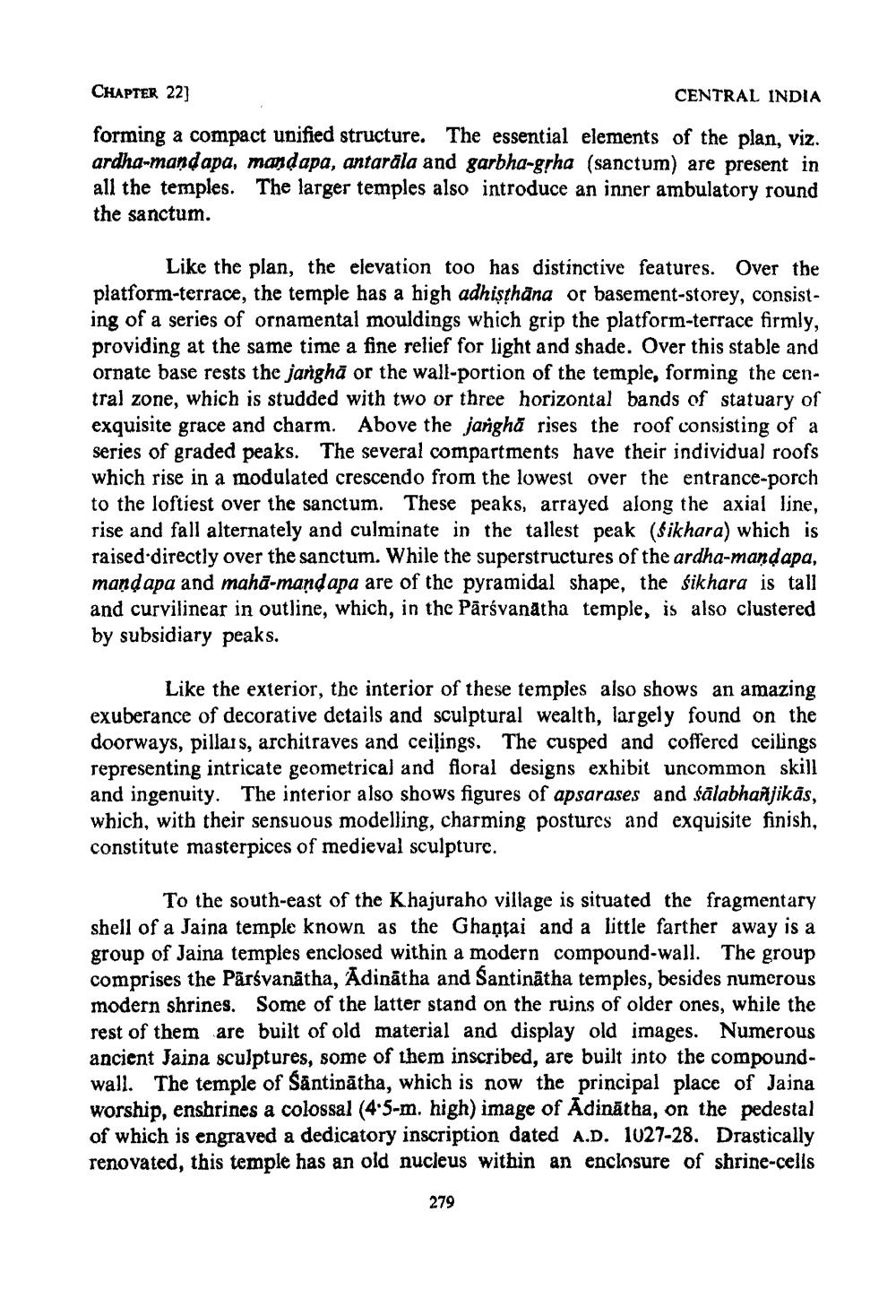________________
CHAPTER 22]
CENTRAL INDIA
forming a compact unified structure. The essential elements of the plan, viz. ardha-mandapa, mandapa, antarăla and garbha-grha (sanctum) are present in all the temples. The larger temples also introduce an inner ambulatory round the sanctum.
Like the plan, the elevation too has distinctive features. Over the platform-terrace, the temple has a high adhisthana or basement-storey, consisting of a series of ornamental mouldings which grip the platform-terrace firmly, providing at the same time a fine relief for light and shade. Over this stable and ornate base rests the janghā or the wall-portion of the temple, forming the central zone, which is studded with two or three horizontal bands of statuary of exquisite grace and charm. Above the jarghā rises the roof consisting of a series of graded peaks. The several compartments have their individual roofs which rise in a modulated crescendo from the lowest over the entrance-porch to the loftiest over the sanctum. These peaks, arrayed along the axial line, rise and fall alternately and culminate in the tallest peak (Sikhara) which is raised directly over the sanctum. While the superstructures of the ardha-mandapa, mand apa and mahā-mand apa are of the pyramidal shape, the sikhara is tall and curvilinear in outline, which, in the Pārsvanatha temple, is also clustered by subsidiary peaks.
Like the exterior, the interior of these temples also shows an amazing exuberance of decorative details and sculptural wealth, largely found on the doorways, pillars, architraves and ceilings. The cusped and coffered ceilings representing intricate geometrical and floral designs exhibit uncommon skill and ingenuity. The interior also shows figures of apsarases and sālabhanjikās, which, with their sensuous modelling, charming postures and exquisite finish, constitute masterpices of medieval sculpture.
To the south-east of the Khajuraho village is situated the fragmentary shell of a Jaina temple known as the Ghanțai and a little farther away is a group of Jaina temples enclosed within a modern compound-wall. comprises the Parśvanātha, Adinātha and Santinātha temples, besides numerous modern shrines. Some of the latter stand on the ruins of older ones, while the rest of them are built of old material and display old images. Numerous ancient Jaina sculptures, some of them inscribed, are built into the compoundwall. The temple of Såntinātha, which is now the principal place of Jaina worship, enshrines a colossal (4:5-m. high) image of Adinātha, on the pedestal of which is engraved a dedicatory inscription dated A.D. 1027-28. Drastically renovated, this temple has an old nucleus within an enclosure of shrine-cells
279




