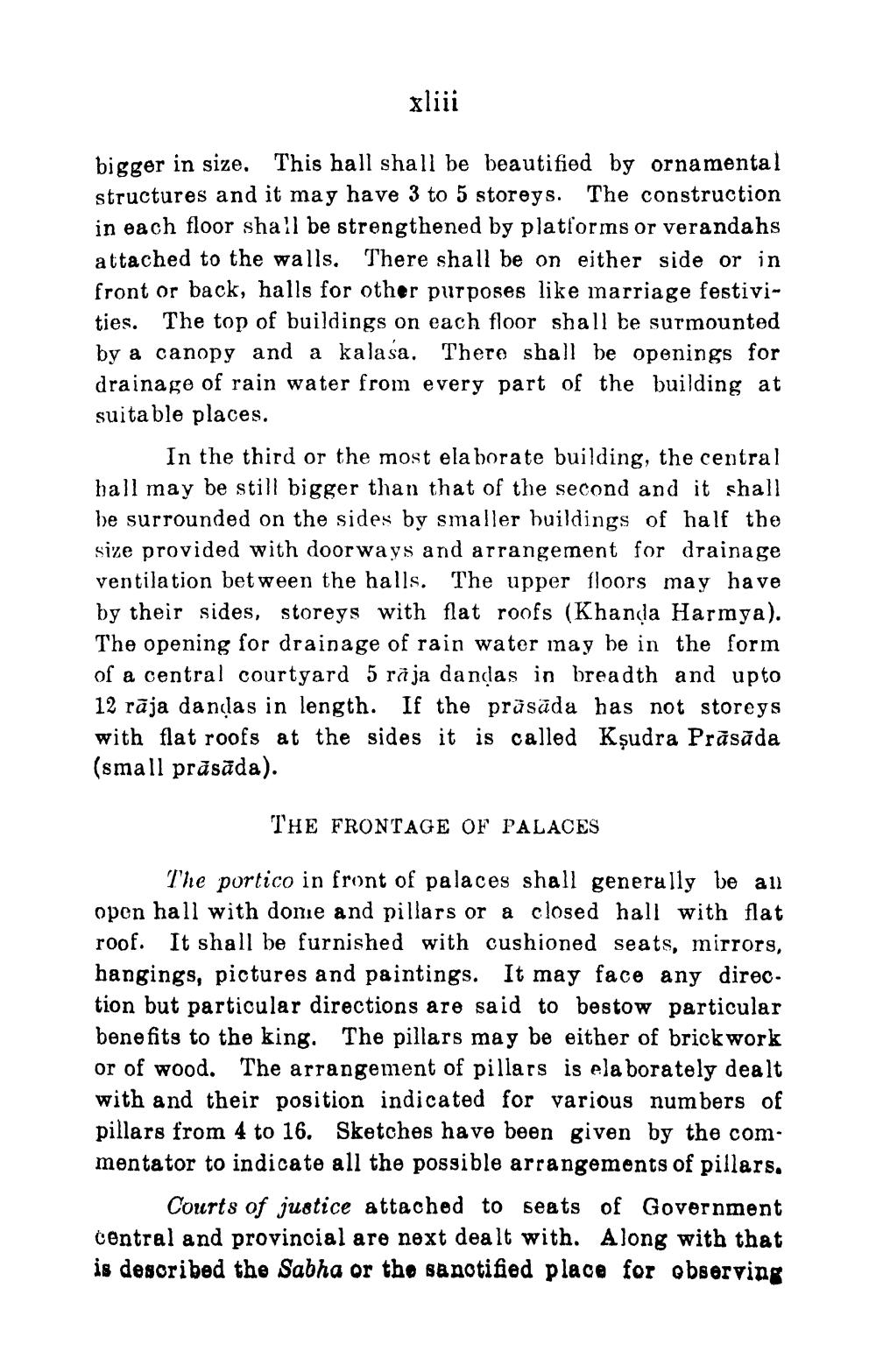________________
xliii
bigger in size. This hall shall be beautified by ornamental structures and it may have 3 to 5 storeys. The construction in each floor shall be strengthened by platforms or verandahs attached to the walls. There shall be on either side or in front or back, halls for other purposes like marriage festivities. The top of buildings on each floor shall be surmounted by a canopy and a kalasa. There shall be openings for drainage of rain water from every part of the building at suitable places.
In the third or the most elaborate building, the central hall may be still bigger than that of the second and it shall he surrounded on the sides by smaller buildings of half the size provided with doorways and arrangement for drainage ventilation between the halls. The upper floors may have by their sides, storeys with flat roofs (Khanda Harmya). The opening for drainage of rain water may be in the form of a central courtyard 5 rå ja dandas in breadth and upto 12 rāja dandas in length. If the prüsāda has not storeys with flat roofs at the sides it is called Kșudra Prāsāda (small prăsāda).
THE FRONTAGE OF PALACES
The portico in front of palaces shall generally be all open hall with donie and pillars or a closed hall with flat roof. It shall be furnished with cushioned seats, mirrors, hangings, pictures and paintings. It may face any direc. tion but particular directions are said to bestow particular benefits to the king. The pillars may be either of brickwork or of wood. The arrangement of pillars is ela borately dealt with and their position indicated for various numbers of pillars from 4 to 16. Sketches have been given by the commentator to indicate all the possible arrangements of pillars.
Courts of justice attached to seats of Government central and provincial are next dealt with. Along with that is described the Sabha or the sanotified place for observing




