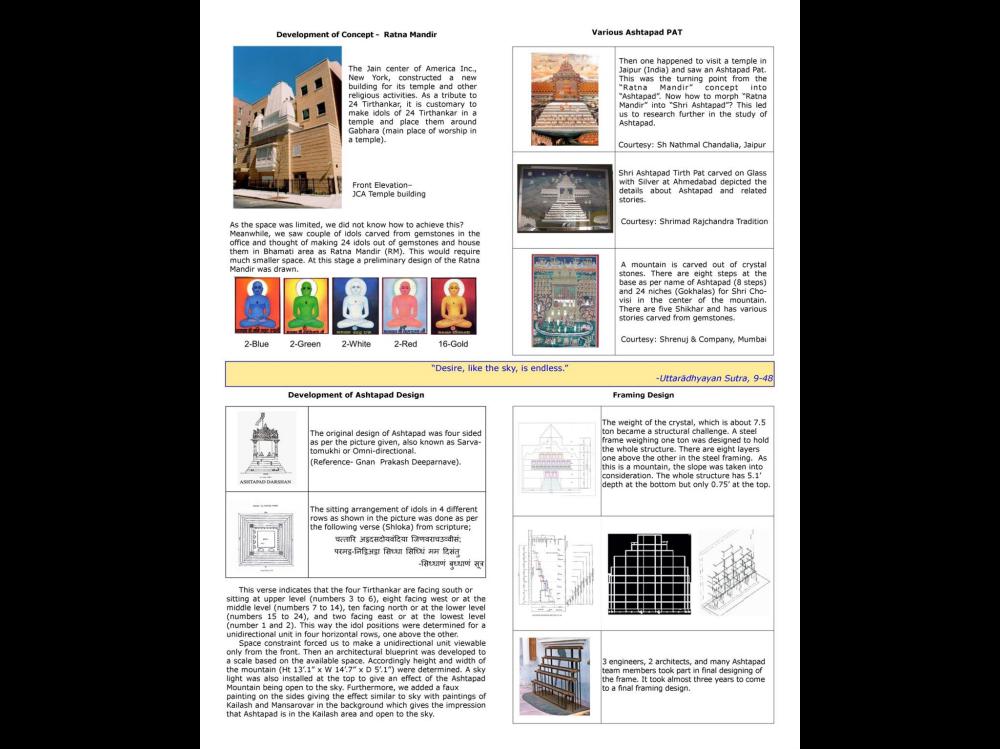________________
Development of Concept - Ratna Mandir
Various Ashtapad PAT
The Jain center of America Inc. New York, constructed a new building for its temple and other religious activities. As a tribute to 24 Tirthankar, it is customary to make idols of 24 Tirthankar in a temple and place them around Gabhara (main place of worship in a temple)
Then one happened to visit a temple in Jaipur (India) and saw an Ashtapad Pat This was the turning point from the "Ratna Mandir concept into "Ashtapad" Now how to morph Ratna Mandir into "Shri Ashtapad"? This led us to research further in the study of Ashtapad.
Courtesy: Sh Nathmal Chandalia, Jaipur
Front ElevationJCA Temple building
Shri Ashtapad Tirth Pat carved on Glass with Silver at Ahmedabad depicted the details about Ashtapad and related stories
Courtesy: Shrimad Rajchandra Tradition
As the space was limited, we did not know how to achieve this? Meanwhile, we saw couple of idols carved from gemstones in the office and thought of making 24 idols out of gemstones and house them in Bhamati area as Ratna Mandir (RM). This would require much smaller space. At this stage a preliminary design of the Ratna Mandir was drawn
A mountain is carved out of crystal stones. There are eight steps at the base as per name of Ashtapad (8 steps) and 24 niches (Gokhalas) for Shri Chovisi in the center of the mountain. There are five Shikhar and has various stories carved from gemstones
2-Blue
2-Green
2-White
2-Red
16-Gold
Courtesy: Shrenuj & Company, Mumbai
"Desire, like the sky, is endless."
-Uttaradhyayan Sutra, 9-48 Framing Design
Development of Ashtapad Design
The original design of Ashtapad was four sided as per the picture given, also known as Sarvatomukhi or Omni-directional. (Reference - Gnan Prakash Deeparnave).
The weight of the crystal, which is about 7.5 ton became a structural challenge. A steel frame weighing one ton was designed to hold the whole structure. There are eight layers one above the other in the steel framing. As this is a mountain, the slope was taken into consideration. The whole structure has 5.1' depth at the bottom but only 0.75' at the top
The sitting arrangement of idols in 4 d fferent rows as shown in the picture was done as per the following verse (Shloka) from scripture;
चस्तारि अहदसटोयबंदिया जिगवराघवीस, परम-निडिअदा सिध्या सिधि मम दिसंतु
-सिध्याण बुध्याणं सूत्र
This verse indicates that the four Tirthankar are facing south or sitting at upper level (numbers 3 to 6), eight facing west or at the middle level (numbers 7 to 14), ten facing north or at the lower level (numbers 15 to 24), and two facing east or at the lowest level (number 1 and 2). This way the idol positions were determined for a unidirectional unit in four horizontal rows, one above the other.
Space constraint forced us to make a unidirectional unit viewable only from the front. Then an architectural blueprint was developed to a scale based on the available space. Accordingly height and width of the mountain (Ht 13.1" x W 14.7" x D 5.1") were determined. A sky light was also installed at the top to give an effect of the Ashtapad Mountain being open to the sky. Furthermore, we added a faux painting on the sides giving the effect similar to sky with paintings of Kailash and Mansarovar in the background which gives the impression that Ashtapad is in the Kailash area and open to the sky.
3 engineers, 2 architects, and many Ashtaped team members took part in final designing of the frame. It took almost three years to come to a final framing design,




