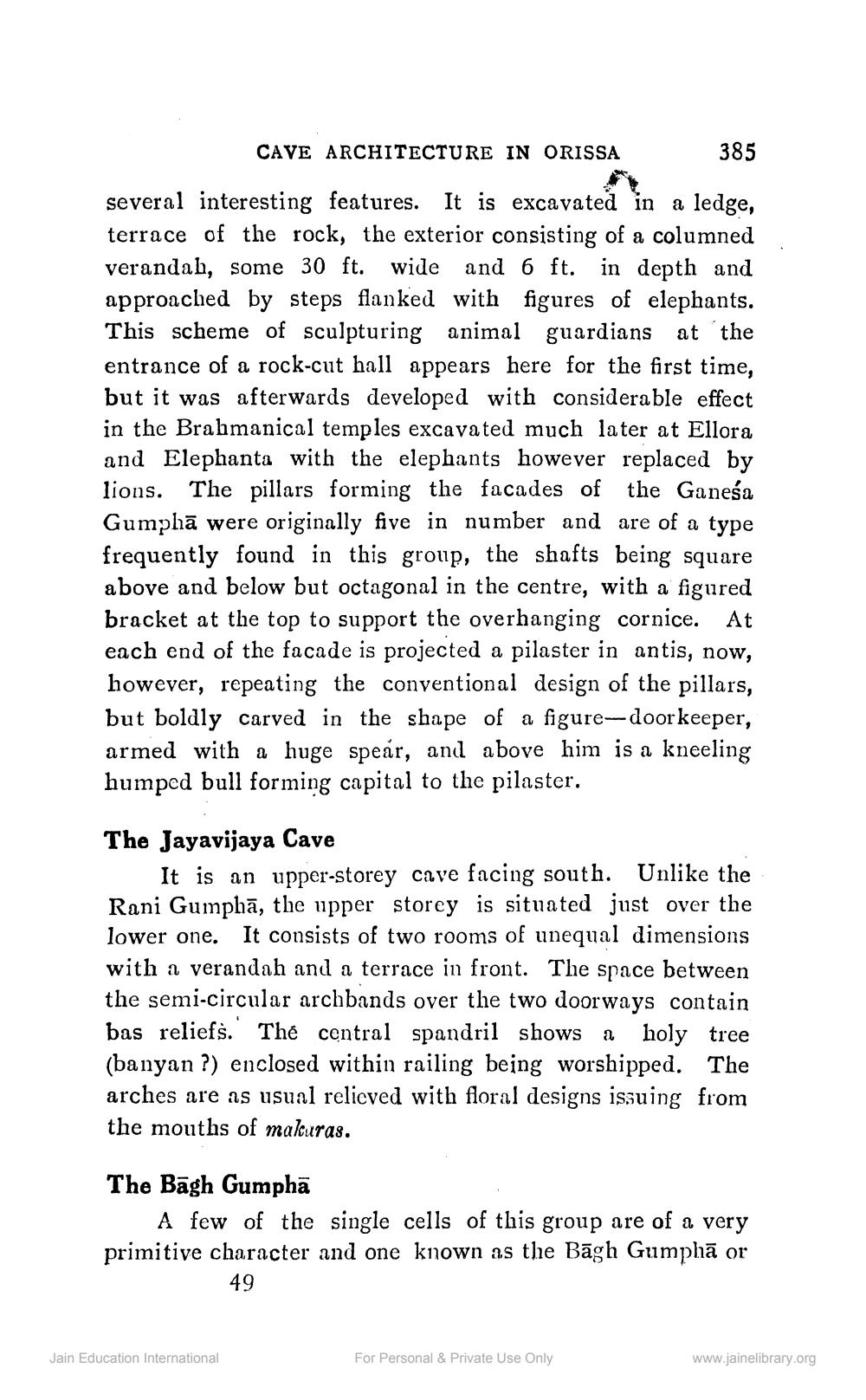________________
CAVE ARCHITECTURE IN ORISSA
385
several interesting features. It is excavated in a ledge, terrace of the rock, the exterior consisting of a columned verandah, some 30 ft. wide and 6 ft. in depth and approached by steps flanked with figures of elephants. This scheme of sculpturing animal guardians at the entrance of a rock-cut hall appears here for the first time, but it was afterwards developed with considerable effect in the Brahmanical temples excavated much later at Ellora and Elephanta with the elephants however replaced by lions. The pillars forming the facades of the Ganesa Gumplā were originally five in number and are of a type frequently found in this group, the shafts being square above and below but octagonal in the centre, with a figured bracket at the top to support the overhanging cornice. At each end of the facade is projected a pilaster in antis, now, however, repeating the conventional design of the pillars, but boldly carved in the shape of a figure-doorkeeper, armed with a huge spear, and above him is a kneeling humped bull forming capital to the pilaster.
The Jayavijaya Cave
It is an upper-storey cave facing south. Unlike the Rani Gumphā, the upper storey is situated just over the lower one. It consists of two rooms of unequal dimensions with a verandah and a terrace in front. The space between the semi-circular archbands over the two doorways contain bas reliefs. The central spandril shows a holy tree (banyan ?) enclosed within railing being worshipped. The arches are as usual relieved with floral designs issuing from the mouths of makuras.
The Bāgh Gumphā
A few of the single cells of this group are of a very primitive character and one known as the Bāgh Gumphā or
49
Jain Education International
For Personal & Private Use Only
www.jainelibrary.org




