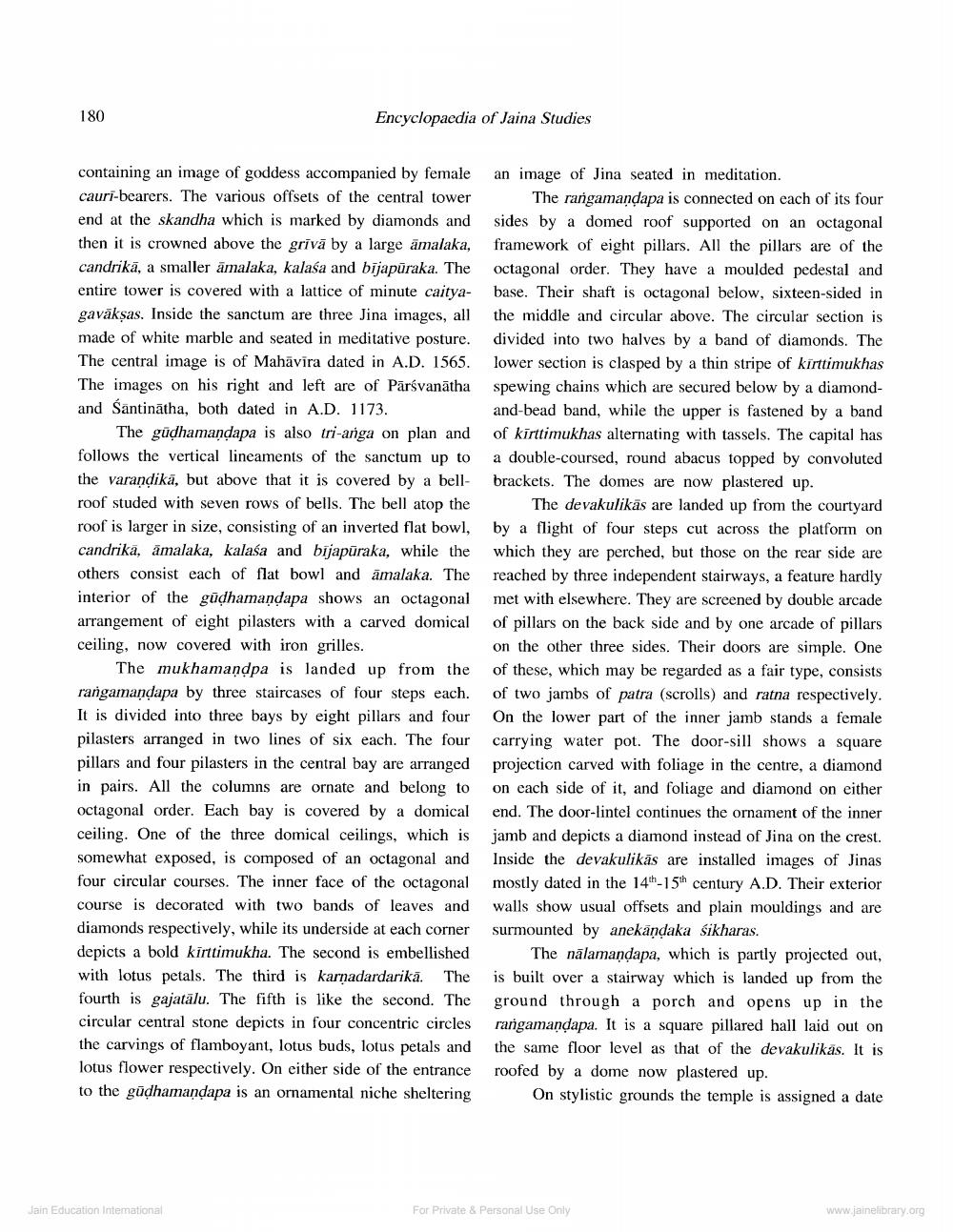________________
180
Encyclopaedia of Jaina Studies
containing an image of goddess accompanied by female an image of Jina seated in meditation. cauri-bearers. The various offsets of the central tower The rangamandapa is connected on each of its four end at the skandha which is marked by diamonds and sides by a domed roof supported on an octagonal then it is crowned above the grīvā by a large amalaka, framework of eight pillars. All the pillars are of the candrikā, a smaller āmalaka, kalasa and bījapūraka. The octagonal order. They have a moulded pedestal and entire tower is covered with a lattice of minute caitya- base. Their shaft is octagonal below, sixteen-sided in gavākṣas. Inside the sanctum are three Jina images, all the middle and circular above. The circular section is made of white marble and seated in meditative posture. divided into two halves by a band of diamonds. The The central image is of Mahāvira dated in A.D. 1565. lower section is clasped by a thin stripe of kirttimukhas The images on his right and left are of Pārsvanātha spewing chains which are secured below by a diamondand Santinātha, both dated in A.D. 1173.
and-bead band, while the upper is fastened by a band The gūdhamandapa is also tri-anga on plan and of kīrttimukhas alternating with tassels. The capital has follows the vertical lineaments of the sanctum up to a double-coursed, round abacus topped by convoluted the varandikā, but above that it is covered by a bell- brackets. The domes are now plastered up. roof studed with seven rows of bells. The bell atop the The devakulikäs are landed up from the courtyard roof is larger in size, consisting of an inverted flat bowl, by a flight of four steps cut across the platform on candrika, amalaka, kalasa and bijapūraka, while the which they are perched, but those on the rear side are others consist each of flat bowl and amalaka. The reached by three independent stairways, a feature hardly interior of the güdhamandapa shows an octagonal met with elsewhere. They are screened by double arcade arrangement of eight pilasters with a carved domical of pillars on the back side and by one arcade of pillars ceiling, now covered with iron grilles.
on the other three sides. Their doors are simple. One The mukhamandpa is landed up from the of these, which may be regarded as a fair type, consists rangamandapa by three staircases of four steps each. of two jambs of patra (scrolls) and ratna respectively. It is divided into three bays by eight pillars and four On the lower part of the inner jamb stands a female pilasters arranged in two lines of six each. The four carrying water pot. The door-sill shows a square pillars and four pilasters in the central bay are arranged projection carved with foliage in the centre, a diamond in pairs. All the columns are ornate and belong to on each side of it, and foliage and diamond on either octagonal order. Each bay is covered by a domical end. The door-lintel continues the ornament of the inner ceiling. One of the three domical ceilings, which is jamb and depicts a diamond instead of Jina on the crest. somewhat exposed, is composed of an octagonal and Inside the devakulikās are installed images of Jinas four circular courses. The inner face of the octagonal mostly dated in the 14th-15th century A.D. Their exterior course is decorated with two bands of leaves and walls show usual offsets and plain mouldings and are diamonds respectively, while its underside at each corner surmounted by anekāņdaka sikharas. depicts a bold kirttimukha. The second is embellished The nālamandapa, which is partly projected out, with lotus petals. The third is karnadardarikā. The is built over a stairway which is landed up from the fourth is gajatālu. The fifth is like the second. The ground through a porch and opens up in the circular central stone depicts in four concentric circles rangamandapa. It is a square pillared hall laid out on the carvings of flamboyant, lotus buds, lotus petals and the same floor level as that of the devakulikas. It is lotus flower respectively. On either side of the entrance roofed by a dome now plastered up. to the gūdhamandapa is an ornamental niche sheltering On stylistic grounds the temple is assigned a date
Jain Education Intemational
For Private & Personal Use Only
www.jainelibrary.org




