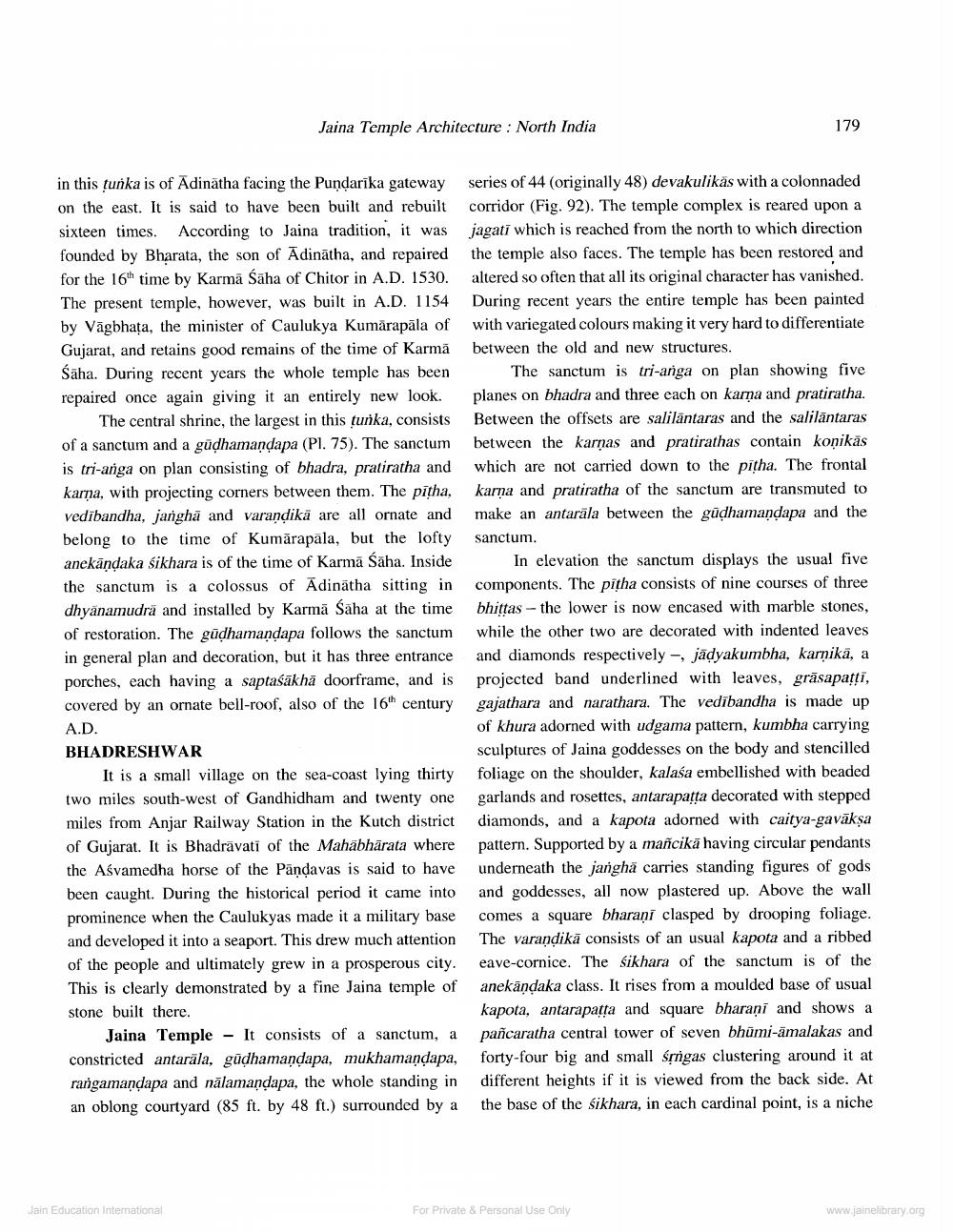________________
Jaina Temple Architecture: North India
in this tunka is of Adinatha facing the Pundarika gateway on the east. It is said to have been built and rebuilt sixteen times. According to Jaina tradition, it was founded by Bharata, the son of Adinatha, and repaired for the 16th time by Karma Saha of Chitor in A.D. 1530. The present temple, however, was built in A.D. 1154 by Vagbhața, the minister of Caulukya Kumarapala of Gujarat, and retains good remains of the time of Karma Śäha. During recent years the whole temple has been repaired once again giving it an entirely new look.
The central shrine, the largest in this tunka, consists of a sanctum and a gudhamandapa (Pl. 75). The sanctum is tri-anga on plan consisting of bhadra, pratiratha and karna, with projecting corners between them. The pitha, vedībandha, jangha and varaṇḍikä are all ornate and belong to the time of Kumarapala, but the lofty anekāṇḍaka śikhara is of the time of Karma Śäha. Inside the sanctum is a colossus of Adinatha sitting in dhyanamudra and installed by Karma Saha at the time of restoration. The gudhamandapa follows the sanctum in general plan and decoration, but it has three entrance porches, each having a saptaśākha doorframe, and is covered by an ornate bell-roof, also of the 16th century
A.D.
BHADRESHWAR
It is a small village on the sea-coast lying thirty two miles south-west of Gandhidham and twenty one miles from Anjar Railway Station in the Kutch district of Gujarat. It is Bhadravati of the Mahabharata where the Aśvamedha horse of the Pandavas is said to have been caught. During the historical period it came into prominence when the Caulukyas made it a military base and developed it into a seaport. This drew much attention of the people and ultimately grew in a prosperous city. This is clearly demonstrated by a fine Jaina temple of stone built there.
Jaina Temple - It consists of a sanctum, a constricted antarāla, gūḍhamandapa, mukhamandapa, rangamandapa and malamandapa, the whole standing in an oblong courtyard (85 ft. by 48 ft.) surrounded by a
Jain Education International
179
series of 44 (originally 48) devakulikäs with a colonnaded corridor (Fig. 92). The temple complex is reared upon a jagati which is reached from the north to which direction the temple also faces. The temple has been restored and altered so often that all its original character has vanished. During recent years the entire temple has been painted with variegated colours making it very hard to differentiate between the old and new structures.
The sanctum is tri-anga on plan showing five planes on bhadra and three each on karna and pratiratha. Between the offsets are saliläntaras and the saliläntaras between the karnas and pratirathas contain koņikās which are not carried down to the pitha. The frontal karna and pratiratha of the sanctum are transmuted to make an antarala between the gudhamandapa and the sanctum.
In elevation the sanctum displays the usual five components. The pitha consists of nine courses of three bhittas - the lower is now encased with marble stones, while the other two are decorated with indented leaves and diamonds respectively, jadyakumbha, karṇikä, a projected band underlined with leaves, gräsapaṭṭī, gajathara and narathara. The vedībandha is made up of khura adorned with udgama pattern, kumbha carrying sculptures of Jaina goddesses on the body and stencilled foliage on the shoulder, kalasa embellished with beaded garlands and rosettes, antarapaṭṭa decorated with stepped diamonds, and a kapota adorned with caitya-gavakṣa pattern. Supported by a mañcikā having circular pendants underneath the jangha carries standing figures of gods and goddesses, all now plastered up. Above the wall comes a square bharani clasped by drooping foliage. The varandika consists of an usual kapota and a ribbed eave-cornice. The sikhara of the sanctum is of the anekāṇḍaka class. It rises from a moulded base of usual kapota, antarapatta and square bharani and shows a pañcaratha central tower of seven bhūmi-amalakas and forty-four big and small śrigas clustering around it at different heights if it is viewed from the back side. At the base of the sikhara, in each cardinal point, is a niche
For Private & Personal Use Only
www.jainelibrary.org




