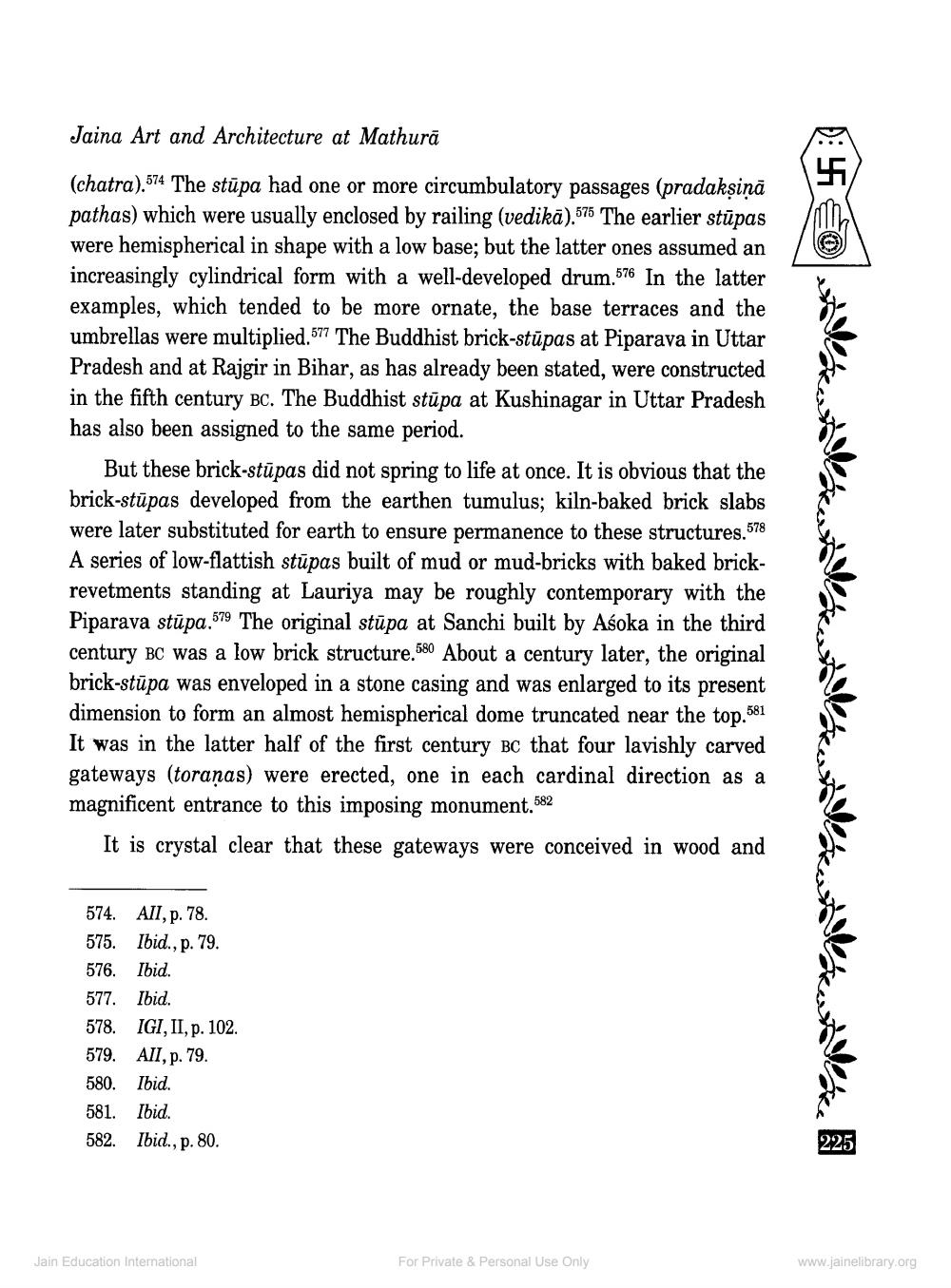________________
Jaina Art and Architecture at Mathurā
(chatra).574 The stūpa had one or more circumbulatory passages (pradaksinā pathas) which were usually enclosed by railing (vedikā).575 The earlier stūpas were hemispherical in shape with a low base; but the latter ones assumed an increasingly cylindrical form with a well-developed drum.576 In the latter examples, which tended to be more ornate, the base terraces and the umbrellas were multiplied.577 The Buddhist brick-stūpas at Piparava in Uttar Pradesh and at Rajgir in Bihar, as has already been stated, were constructed in the fifth century BC. The Buddhist stūpa at Kushinagar in Uttar Pradesh has also been assigned to the same period.
But these brick-stūpas did not spring to life at once. It is obvious that the brick-stūpas developed from the earthen tumulus; kiln-baked brick slabs were later substituted for earth to ensure permanence to these structures. 578 A series of low-flattish stūpas built of mud or mud-bricks with baked brickrevetments standing at Lauriya may be roughly contemporary with the Piparava stūpa.579 The original stūpa at Sanchi built by Aśoka in the third century BC was a low brick structure.580 About a century later, the original brick-stūpa was enveloped in a stone casing and was enlarged to its present dimension to form an almost hemispherical dome truncated near the top.581 It was in the latter half of the first century BC that four lavishly carved gateways (toranas) were erected, one in each cardinal direction as a magnificent entrance to this imposing monument.582
It is crystal clear that these gateways were conceived in wood and
574. All, p. 78. 575. Ibid., p. 79. 576. Ibid. 577. Ibid. 578. IGI, II, p. 102. 579. AII, p. 79. 580. Ibid. 581. Ibid. 582. Ibid., p. 80.
225
Jain Education International
For Private & Personal Use Only
www.jainelibrary.org




