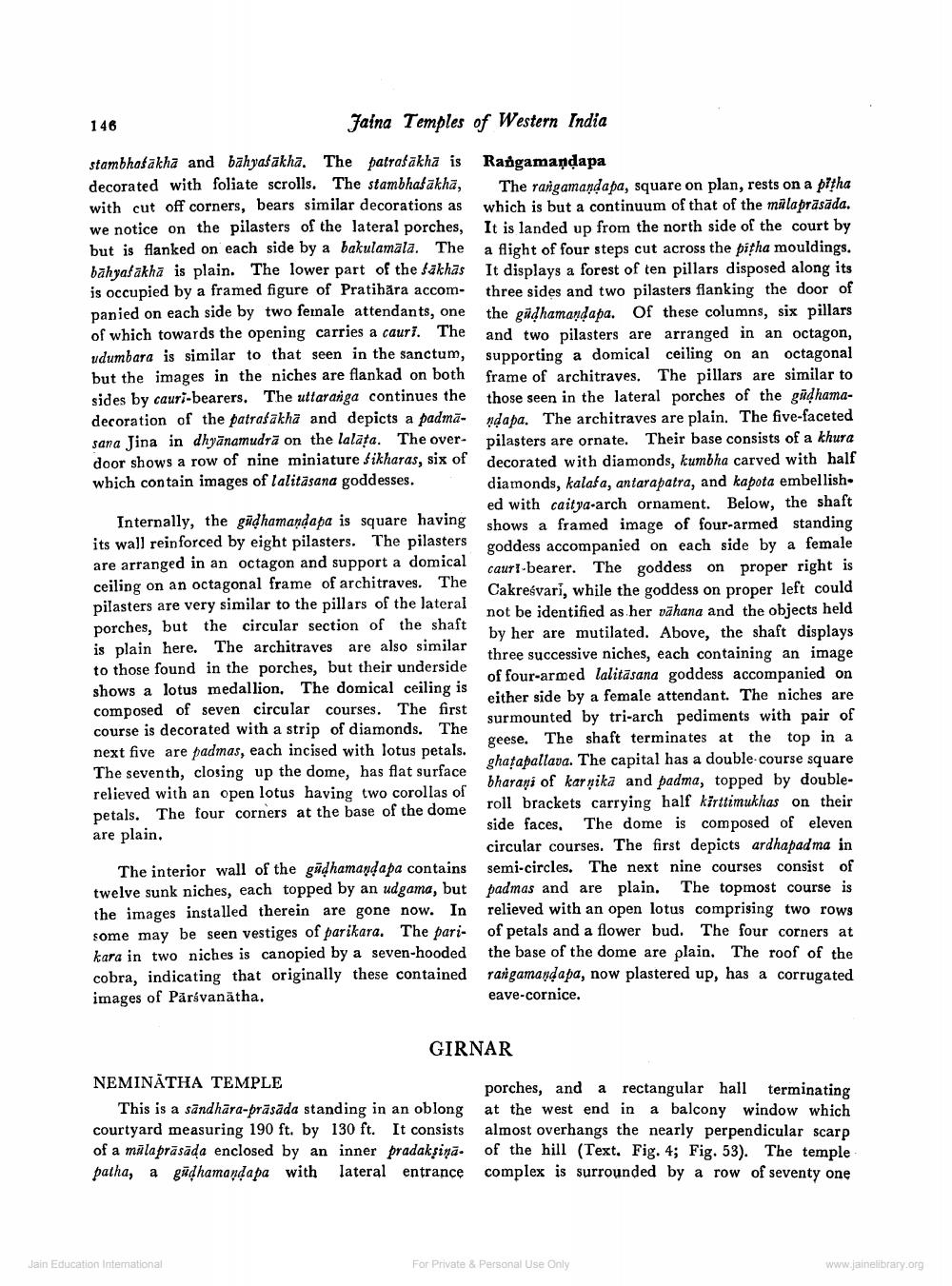________________
146
Faina Temples of Western India
stambhasākha and bāhyaśākha. The patrašākha is Rangamandapa decorated with foliate scrolls. The stambhašākha, The rangamandapa, square on plan, rests on a pitha with cut off corners, bears similar decorations as which is but a continuum of that of the malaprāsāda. we notice on the pilasters of the lateral porches. It is landed up from the north side of the court by but is flanked on each side by a bakulamala. The a flight of four steps cut across the pitha mouldings. bāhyas ākha is plain. The lower part of the Sakhas It displays a forest of ten pillars disposed along its is occupied by a framed figure of Pratibāra accom- three sides and two pilasters flanking the door of panied on each side by two female attendants, one the gūdhamandapa. Of these columns, six pillars of which towards the opening carries a cauri. The and two pilasters are arranged in an octagon, udumbara is similar to that seen in the sanctum, supporting a domical ceiling on an octagonal but the images in the niches are flankad on both frame of architraves. The pillars are similar to sides by cauri-bearers. The uttaranga continues the those seen in the lateral porches of the gâdhamadecoration of the patrašakha and depicts a padma- ndapa. The architraves are plain. The five-faceted sana Jina in dhyānamudrā on the lalāta. The over- pilasters are ornate. Their base consists of a khura door shows a row of nine miniature fikharas, six of decorated with diamonds, kumbha carved with half which contain images of lalitāsana goddesses. diamonds, kalata, antarapatra, and kapota embellish
ed with caitya-arch ornament. Below, the shaft Internally, the gūdhamandapa is square having
shows a framed image of four-armed standing its wall reinforced by eight pilasters. The pilasters
goddess accompanied on each side by a female are arranged in an octagon and support a domical
cauri-bearer. The goddess on proper right is ceiling on an octagonal frame of architraves. The
Cakreśvari, while the goddess on proper left could pilasters are very similar to the pillars of the lateral
not be identified as her vāhana and the objects held porches, but the circular section of the shaft
by her are mutilated. Above, the shaft displays is plain here. The architraves are also similar
three successive niches, each containing an image to those found in the porches, but their underside
of four-armed lalitāsana goddess accompanied on shows a lotus medallion. The domical ceiling is
either side by a female attendant. The niches are composed of seven circular courses. The first
surmounted by tri-arch pediments with pair of course is decorated with a strip of diamonds. The
geese. The shaft terminates at the top in a next five are padmas, each incised with lotus petals.
ghatapallava. The capital has a double-course square The seventh, closing up the dome, has flat surface relieved with an open lotus having two corollas of
bharaṇi of kar Ņika and padma, topped by double
roll brackets carrying half kirttimukhas on their petals. The four corners at the base of the dome
side faces. The dome is composed of eleven are plain,
circular courses. The first depicts ardhapadma in The interior wall of the gūdhamandapa contains semi-circles. The next nine courses consist of twelve sunk niches, each topped by an udgama, but padmas and are plain. The topmost course is the images installed therein are gone now. In relieved with an open lotus comprising two rows some may be seen vestiges of parikara. The pari- of petals and a flower bud. The four corners at kara in two niches is canopied by a seven-hooded the base of the dome are plain. The roof of the cobra, indicating that originally these contained rangamaşdapa, now plastered up, has a corrugated images of Parávanātha.
eave-cornice.
GIRNAR NEMINĀTHA TEMPLE
porches, and a rectangular hall terminating This is a sāndhāra-prāsāda standing in an oblong at the west end in a balcony window which courtyard measuring 190 ft. by 130 ft. It consists almost overhangs the nearly perpendicular scarp of a malaprāsāda enclosed by an inner pradaksiņā. of the hill (Text. Fig. 4; Fig. 53). The temple patha, a gūdhamandapa with lateral entrance complex is surrounded by a row of seventy one
Jain Education International
For Private & Personal use only
www.jainelibrary.org




