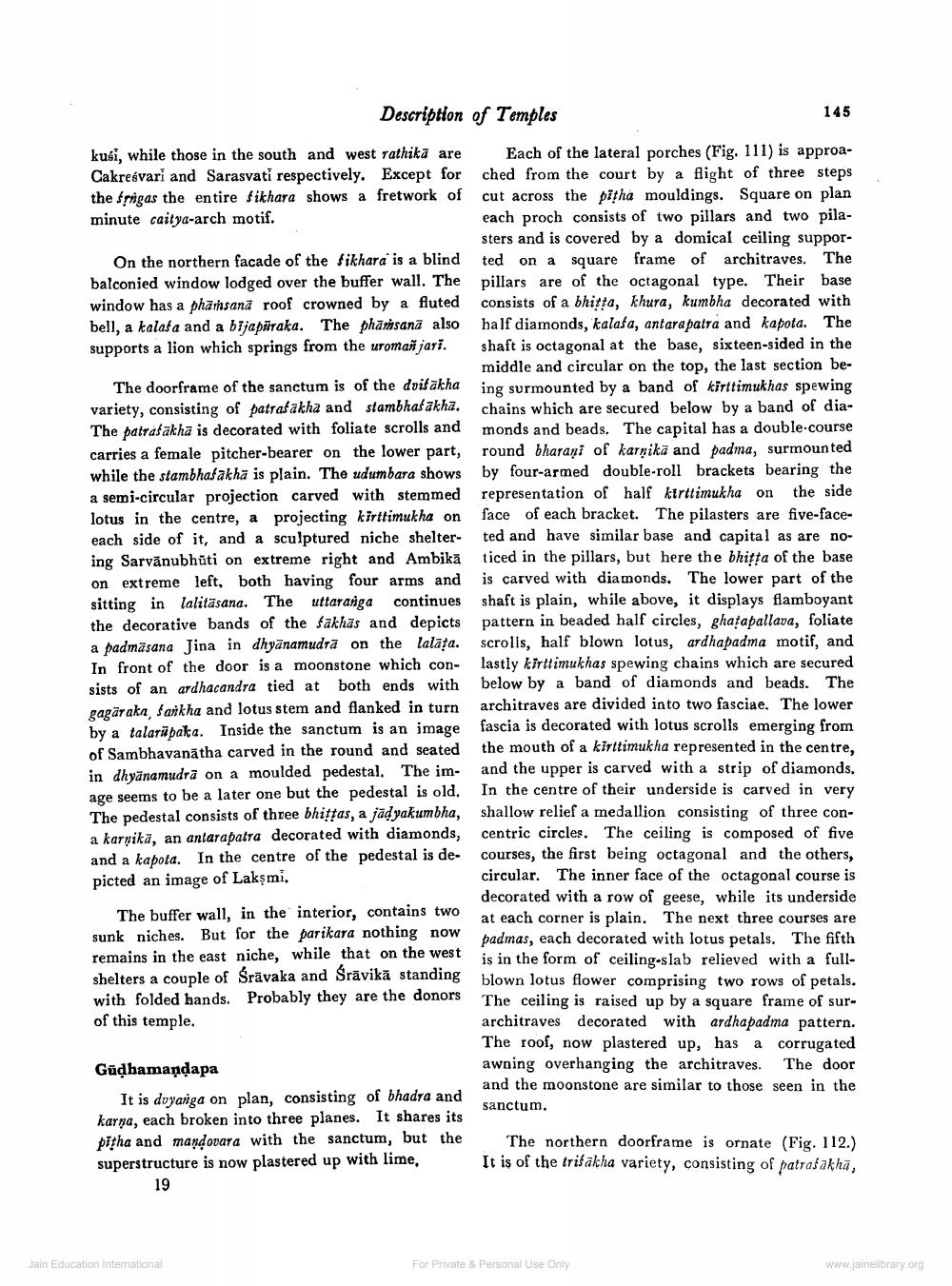________________
Description of Temples
145
kusi, while those in the south and west rathika are Each of the lateral porches (Fig. 111) is approaCakresvari and Sarasvati respectively. Except for ched from the court by a flight of three steps the frigas the entire Sikhara shows a fretwork of cut across the pitha mouldings. Square on plan minute caitya-arch motif.
each proch consists of two pillars and two pila
sters and is covered by a domical ceiling supporOn the northern facade of the Sikhara is a blind ted on a square frame of architraves. The balconied window lodged over the buffer wall. The pillars are of the octagonal type. Their base window has a phasana roof crowned by a fluted consists of a bhitta, khura, kumbha decorated with bell, a kalata and a bijapäraka. The phānisanā also half diamonds, kalaša, antara patra and kapota. The supports a lion which springs from the uroman jari. shaft is octagonal at the base, sixteen-sided in the
middle and circular on the top, the last section beThe doorframe of the sanctum is of the dvifakha
ing surmounted by a band of kirttimukhas spewing variety, consisting of patrašakha and stambhašākha. chains which are secured below by a band of diaThe batrafākha is decorated with foliate scrolls and monds and beads. The capital has a double course carries a female pitcher-bearer on the lower part, round bharani of karnikā and padma, surmounted while the stambhafakha is plain. The udumbara shows by four-armed double-roll brackets bearing the a semi-circular projection carved with stemmed representation of half kurttimukha on the side lotus in the centre, a projecting kirttimukha on face of each bracket. The pilasters are five-faceeach side of it, and a sculptured niche shelter- ted and have similar base and capital as are noing Sarvānubhüti on extreme right and Ambikā ticed in the pillars, but here the bhitta of the base on extreme left, both having four arms and is carved with diamonds. The lower part of the sitting in lalitasana. The uttaranga continues shaft is plain, while above, it displays flamboyant the decorative bands of the fakhas and depicts pattern in beaded half circles, ghatapallava, foliate a padmasana Jina in dhyanamudra on the lalāta. scrolls, half blown lotus, ardhapadma motif, and In front of the door is a moonstone which con- lastly kirttimukhas spewing chains which are secured sists of an ardhacandra tied at both ends with below by a band of diamonds and beads. The gagāraka Sankha and lotus stem and flanked in turn architraves are divided into two fasciae. The lower by a talarüpaka. Inside the sanctum is an image fascia is decorated with lotus scrolls emerging from of Sambhavanātha carved in the round and seated the mouth of a kiritimukha represented in the centre, in dhyanamudrā on a moulded pedestal. The im- and the upper is carved with a strip of diamonds. age seems to be a later one but the pedestal is old. In the centre of their underside is carved in very The pedestal consists of three bhittas, a jadyakumbha, shallow relief a medallion consisting of three cona karnika. an antarapatra decorated with diamonds, centric circles. The ceiling is composed of five and a kabota. In the centre of the pedestal is de- courses, the first being octagonal and the others. picted an image of Lakşmi.
circular. The inner face of the octagonal course is
decorated with a row of geese, while its underside The buffer wall, in the interior, contains two at each corner is plain. The next three courses are sunk niches. But for the parikara nothing now
padmas, each decorated with lotus petals. The fifth remains in the east niche, while that on the west
is in the form of ceiling-slab relieved with a fullshelters a couple of Srävaka and Srävikā standing how
blown lotus flower comprising two rows of petals. with folded hands. Probably they are the donors
The ceiling is raised up by a square frame of surof this temple.
architraves decorated with ardhapadma pattern.
The roof, now plastered up, has a corrugated Gūdhamaņdapa
awning overhanging the architraves. The door
and the moonstone are similar to those seen in the It is duyanga on plan, consisting of bhadra and
sanctum. karya, each broken into three planes. It shares its pitha and mandovara with the sanctum, but the The northern doorframe is ornate (Fig. 112.) superstructure is now plastered up with lime, It is of the trifakha variety, consisting of patrafakha,
19
Jain Education Intematonal
For Private & Personal Use Only
www.jainelibrary.org




