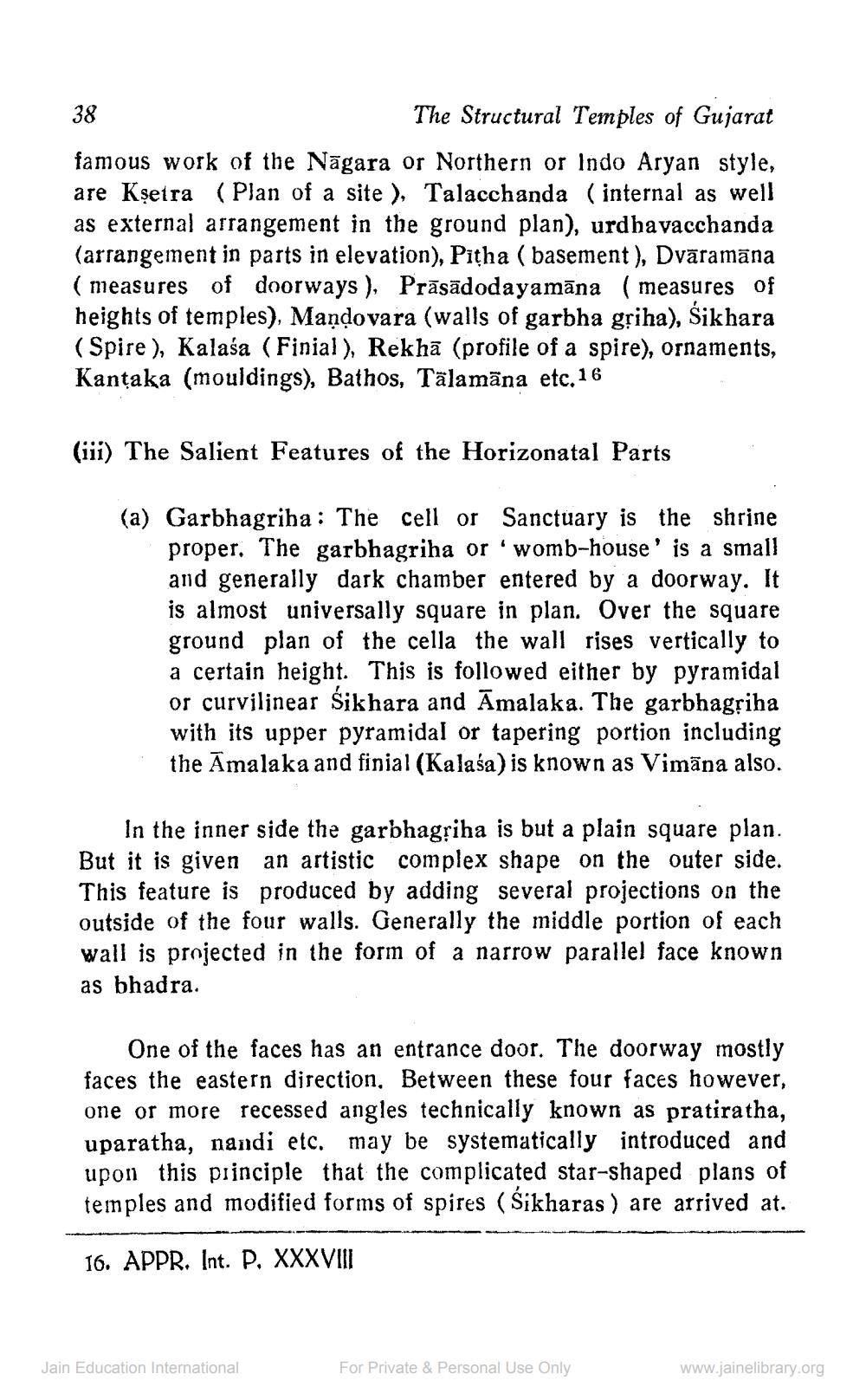________________
38
The Structural Temples of Gujarat famous work of the Nāgara or Northern or Indo Aryan style, are Kşetra (Plan of a site ), Talacchanda (internal as well as external arrangement in the ground plan), urdhavacchanda (arrangement in parts in elevation), Pitha ( basement), Dvāramāna ( measures of doorways ), Prāsādodayamāna ( measures of heights of temples), Mandovara (walls of garbha gọiha), Sikhara (Spire), Kalaša (Finial), Rekhā (profile of a spire), ornaments, Kantaka (mouldings), Bathos, Tālamāna etc. 16
(iii) The Salient Features of the Horizonatal Parts
(a) Garbhagriha: The cell or Sanctuary is the shrine
proper. The garbhagriha or 'womb-house' is a small and generally dark chamber entered by a doorway. It is almost universally square in plan. Over the square ground plan of the cella the wall rises vertically to a certain height. This is followed either by pyramidal or curvilinear sikhara and Amalaka. The garbhagriha with its upper pyramidal or tapering portion including the Amalaka and finial (Kalaśa) is known as Vimāna also.
In the inner side the garbhagriha is but a plain square plan But it is given an artistic complex shape on the outer side. This feature is produced by adding several projections on the outside of the four walls. Generally the middle portion of each wall is projected in the form of a narrow parallel face known as bhadra.
One of the faces has an entrance door. The doorway mostly faces the eastern direction, Between these four faces however, one or more recessed angles technically known as pratiratha, uparatha, nandi etc. may be systematically introduced and upon this principle that the complicated star-shaped plans of temples and modified forms of spires (Sikharas) are arrived at.
16. APPR. Int. P. XXXVIII
Jain Education International
For Private & Personal Use Only
www.jainelibrary.org




