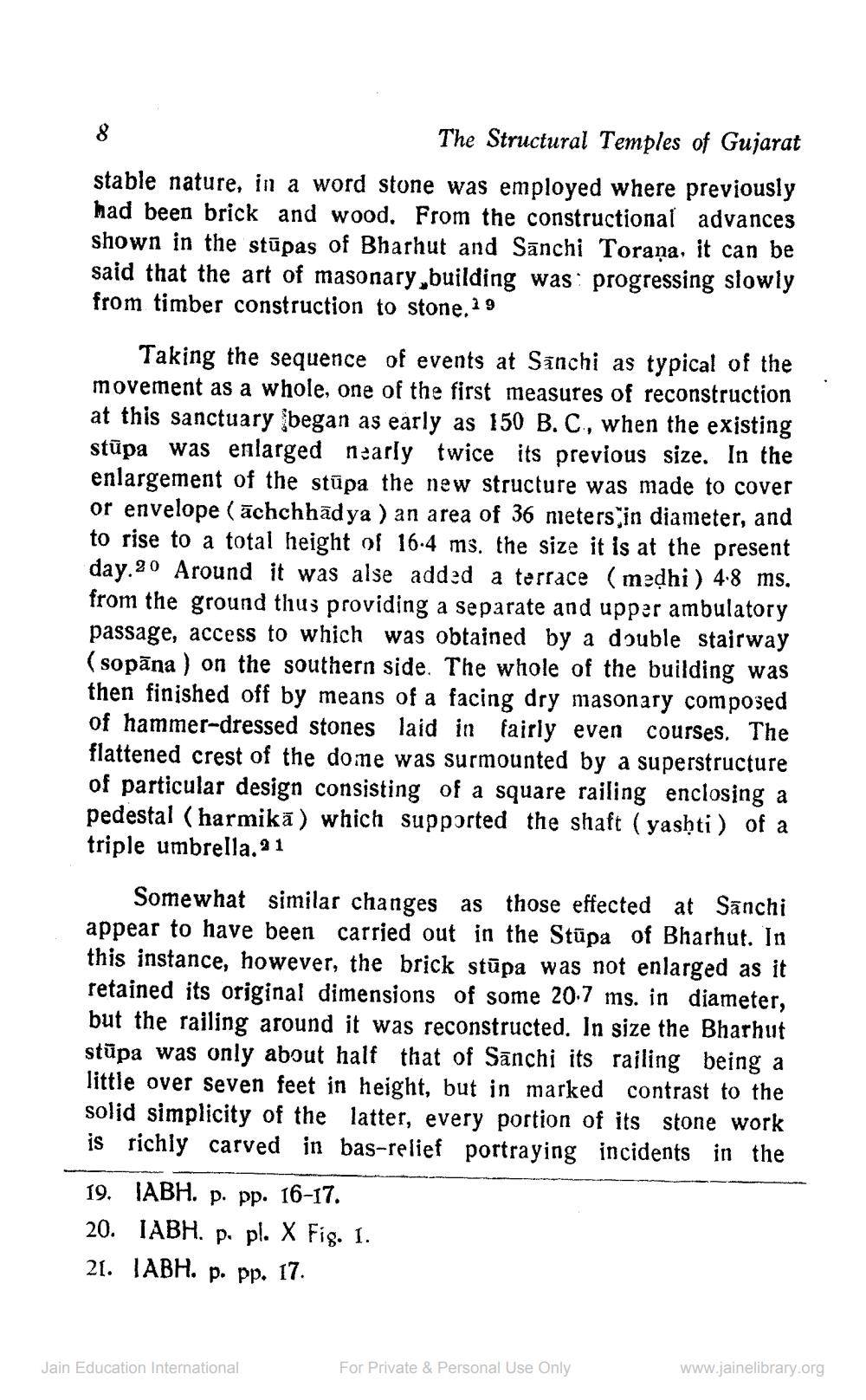________________
The Structural Temples of Gujarat stable nature, in a word stone was employed where previously had been brick and wood. From the constructional advances shown in the stūpas of Bharhut and Sānchi Toraņa, it can be said that the art of masonary,building was progressing slowly from timber construction to stone.29
Taking the sequence of events at Sanchi as typical of the movement as a whole, one of the first measures of reconstruction at this sanctuary began as early as 150 B. C., when the existing stūpa was enlarged nearly twice its previous size. In the enlargement of the stūpa the new structure was made to cover or envelope (āchchhādya) an area of 36 meters in diameter, and to rise to a total height of 16.4 ms. the size it is at the present day.20 Around it was alse added a terrace (medhi) 4.8 ms. from the ground thus providing a separate and upper ambulatory passage, access to which was obtained by a double stairway (sopāna) on the southern side. The whole of the building was then finished off by means of a facing dry masonary composed of hammer-dressed stones laid in fairly even courses. The flattened crest of the dome was surmounted by a superstructure of particular design consisting of a square railing enclosing a pedestal (harmikā) which supported the shaft (yashti) of a triple umbrella. 21
Somewhat similar changes as those effected at Sanchi appear to have been carried out in the Stupa of Bharhut. In this instance, however, the brick stūpa was not enlarged as it retained its original dimensions of some 20.7 ms. in diameter, but the railing around it was reconstructed. In size the Bharhut stūpa was only about half that of Sānchi its railing being a little over seven feet in height, but in marked contrast to the solid simplicity of the latter, every portion of its stone work is richly carved in bas-relief portraying incidents in the
19. IABH. p. pp. 16-17. 20. TABH. p. pl. X Fig. 1. 21. TABH. p. pp. 17.
For Private & Personal Use Only
Jain Education International
www.jainelibrary.org




