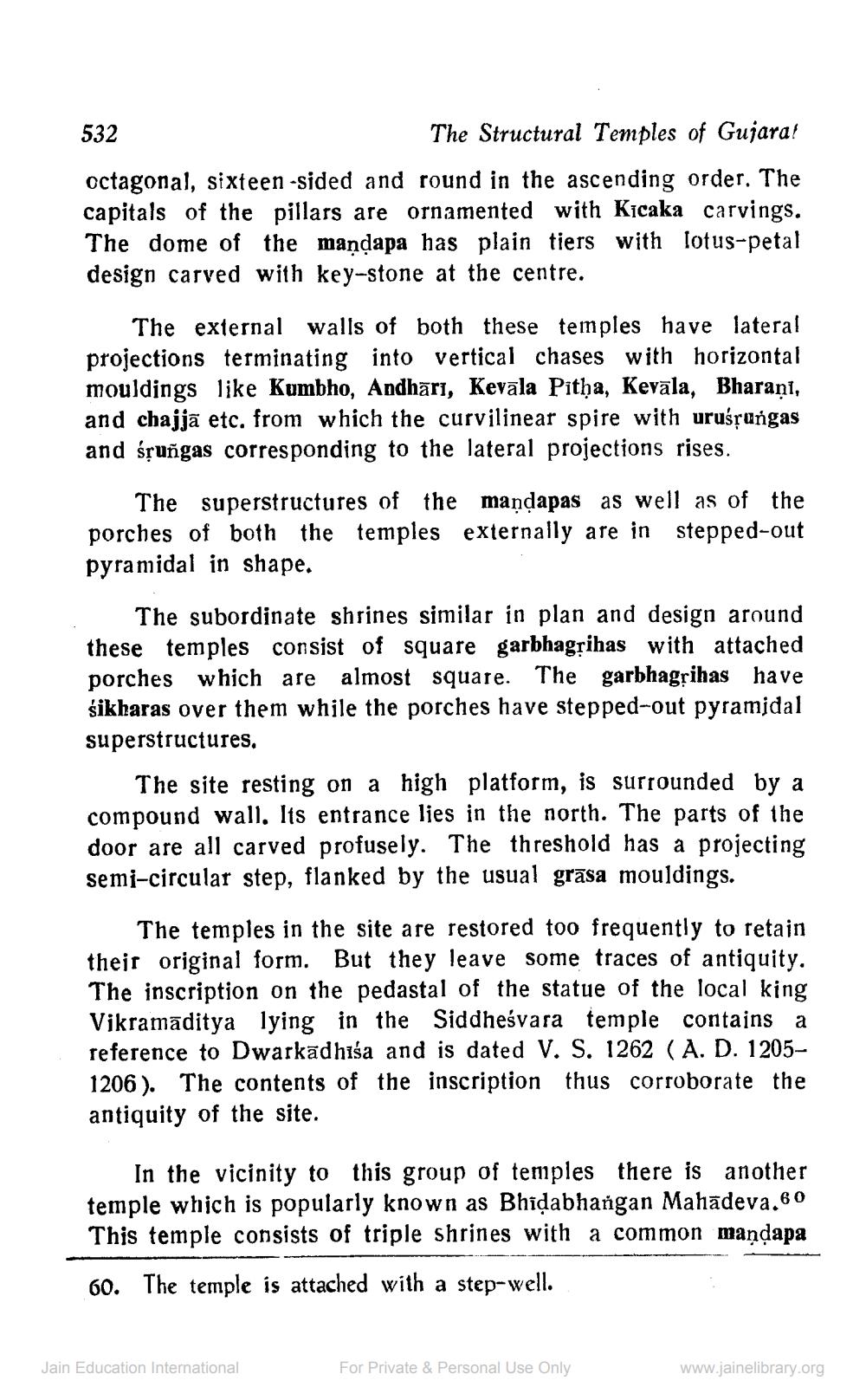________________
532
The Structural Temples of Gujara!
octagonal, sixteen-sided and round in the ascending order. The capitals of the pillars are ornamented with Kjcaka carvings. The dome of the maņdapa has plain tiers with lotus-petal design carved with key-stone at the centre.
The external walls of both these temples have lateral projections terminating into vertical chases with horizontal mouldings like Kumbho, Andhārı, Kevāla Pitha, Kevāla, Bharaņi, and chajjā etc, from which the curvilinear spire with uruśệungas and śțuñgas corresponding to the lateral projections rises.
The superstructures of the mandapas as well as of the porches of both the temples externally are in stepped-out pyramidal in shape.
The subordinate shrines similar in plan and design around these temples consist of square garbhagļihas with attached porches which are almost square. The garbhagļihas have śikharas over them while the porches have stepped-out pyramidal superstructures.
The site resting on a high platform, is surrounded by a compound wall. Its entrance lies in the north. The parts of the door are all carved profusely. The threshold has a projecting semi-circular step, flanked by the usual grāsa mouldings.
The temples in the site are restored too frequently to retain their original form. But they leave some traces of antiquity. The inscription on the pedastal of the statue of the local king Vikramāditya lying in the Siddheśvara temple contains a reference to Dwarkadhisa and is dated V. S. 1262 (A. D. 1205
"he contents of the inscription thus corroborate the antiquity of the site.
120
In the vicinity to this group of temples there is another temple which is popularly known as Bhidabhangan Mahadeva.60 This temple consists of triple shrines with a common mandapa
60. The temple is attached with a step-well.
Jain Education International
For Private & Personal Use Only
www.jainelibrary.org




