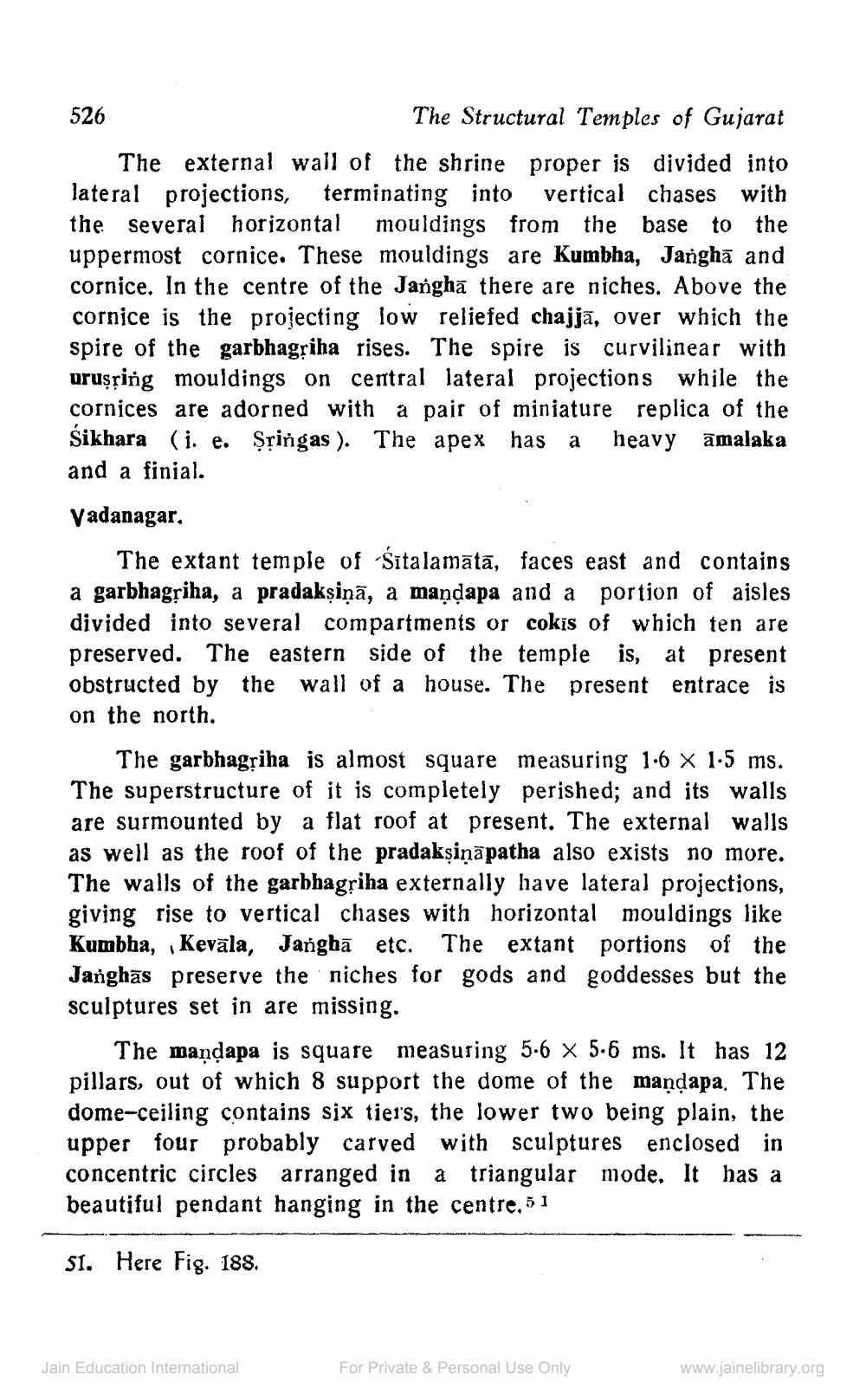________________
526
The Structural Temples of Gujarat The external wall of the shrine proper is divided into lateral projections, terminating into vertical chases with the several horizontal mouldings from the base to the uppermost cornice. These mouldings are Kumbha, Jangha and cornice. In the centre of the Janghā there are niches. Above the cornice is the projecting low reliefed chajjā, over which the spire of the garbhagriha rises. The spire is curvilinear with uruşğing mouldings on central lateral projections while the cornices are adorned with a pair of miniature replica of the śikhara (i. e. Șringas ). The apex has a heavyāmalaka and a finial.
Vadanagar.
The extant temple of Sitalamātā, faces east and contains a garbhagriha, a pradaksiņā, a maņdapa and a portion of aisles divided into several compartments or cokis of which ten are preserved. The eastern side of the temple is, at present obstructed by the wall of a house. The present entrace is on the north.
The garbhagriha is almost square measuring 1.6 X 1.5 ms. The superstructure of it is completely perished; and its walls are surmounted by a flat roof at present. The external walls as well as the roof of the pradakṣiṇāpatha also exists no more. The walls of the garbhagriha externally have lateral projections, giving rise to vertical chases with horizontal mouldings like Kumbha, Kevāla, Janghā etc. The extant portions of the Janghās preserve the niches for gods and goddesses but the sculptures set in are missing.
The mandapa is square measuring 5.6 x 5.6 ms. It has 12 pillars, out of which 8 support the dome of the mandapa. The dome-ceiling contains six tiers, the lower two being plain, the upper four probably carved with sculptures enclosed in concentric circles arranged in a triangular mode. It has a beautiful pendant hanging in the centre, 51
-
51. Here Fig. 188.
Jain Education International
For Private & Personal Use Only
www.jainelibrary.org




