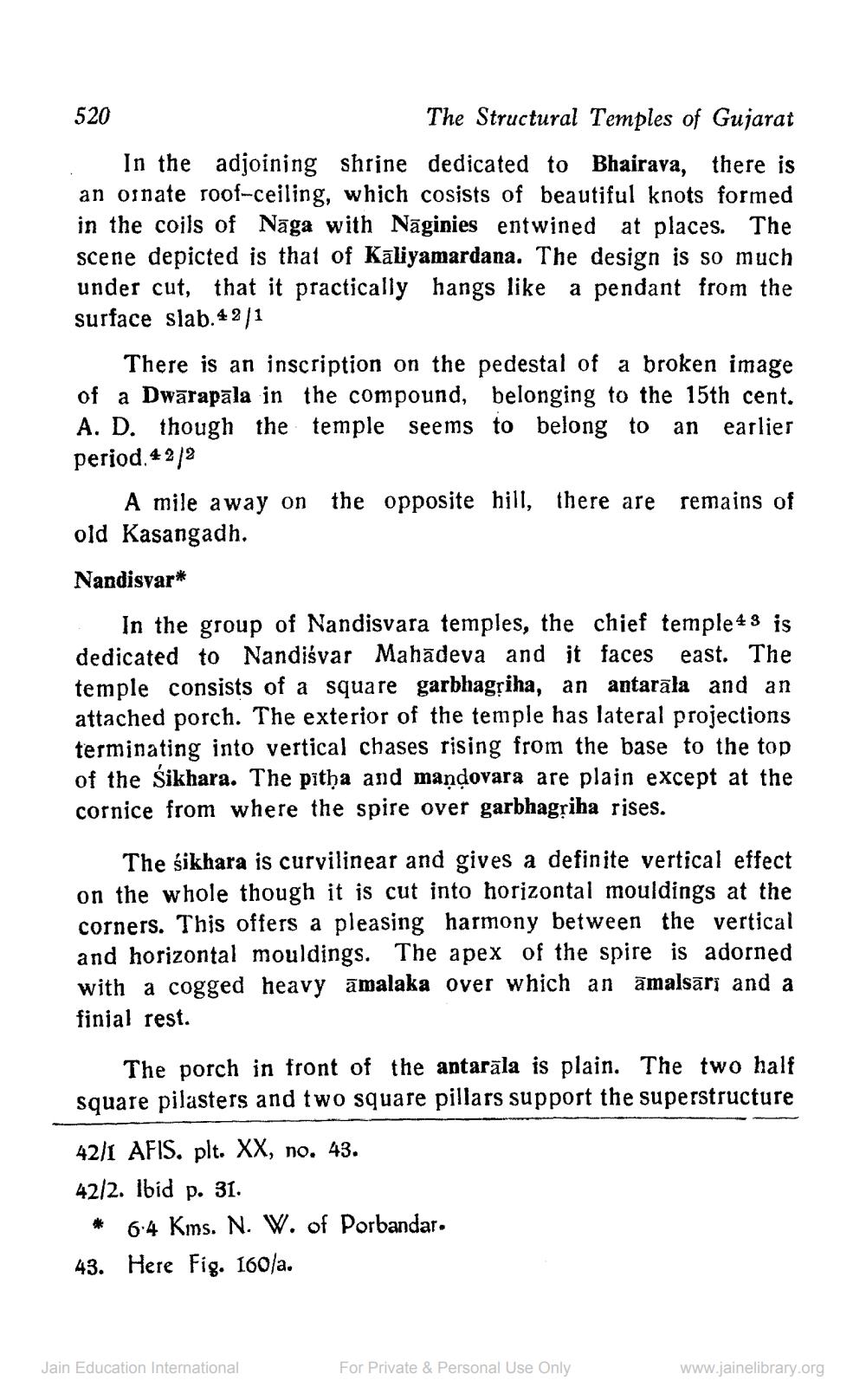________________
The Structural Temples of Gujarat
In the adjoining shrine dedicated to Bhairava, there is an ornate roof-ceiling, which cosists of beautiful knots formed in the coils of Naga with Naginies entwined at places. The scene depicted is that of Kaliyamardana. The design is so much under cut, that it practically hangs like a pendant from the surface slab.42/1
520
There is an inscription on the pedestal of a broken image of a Dwarapāla in the compound, belonging to the 15th cent. A. D. though the temple seems to belong to an earlier period. 42/2
A mile away on the opposite hill, there are remains of old Kasangadh.
Nandisvar*
In the group of Nandisvara temples, the chief temple43 is dedicated to Nandiśvar Mahadeva and it faces east. The temple consists of a square garbhagṛiha, an antarala and an attached porch. The exterior of the temple has lateral projections terminating into vertical chases rising from the base to the top of the Sikhara. The pitha and maṇḍovara are plain except at the cornice from where the spire over garbhagriha rises.
The śikhara is curvilinear and gives a definite vertical effect on the whole though it is cut into horizontal mouldings at the corners. This offers a pleasing harmony between the vertical and horizontal mouldings. The apex of the spire is adorned with a cogged heavy amalaka over which an amalsari and a finial rest.
The porch in front of the antarala is plain. The two half square pilasters and two square pillars support the superstructure
42/1 AFIS. plt. XX, no. 43.
42/2. Ibid p. 31.
* 6.4 Kms. N. W. of Porbandar.
43. Here Fig. 160/a.
Jain Education International
For Private & Personal Use Only
www.jainelibrary.org




