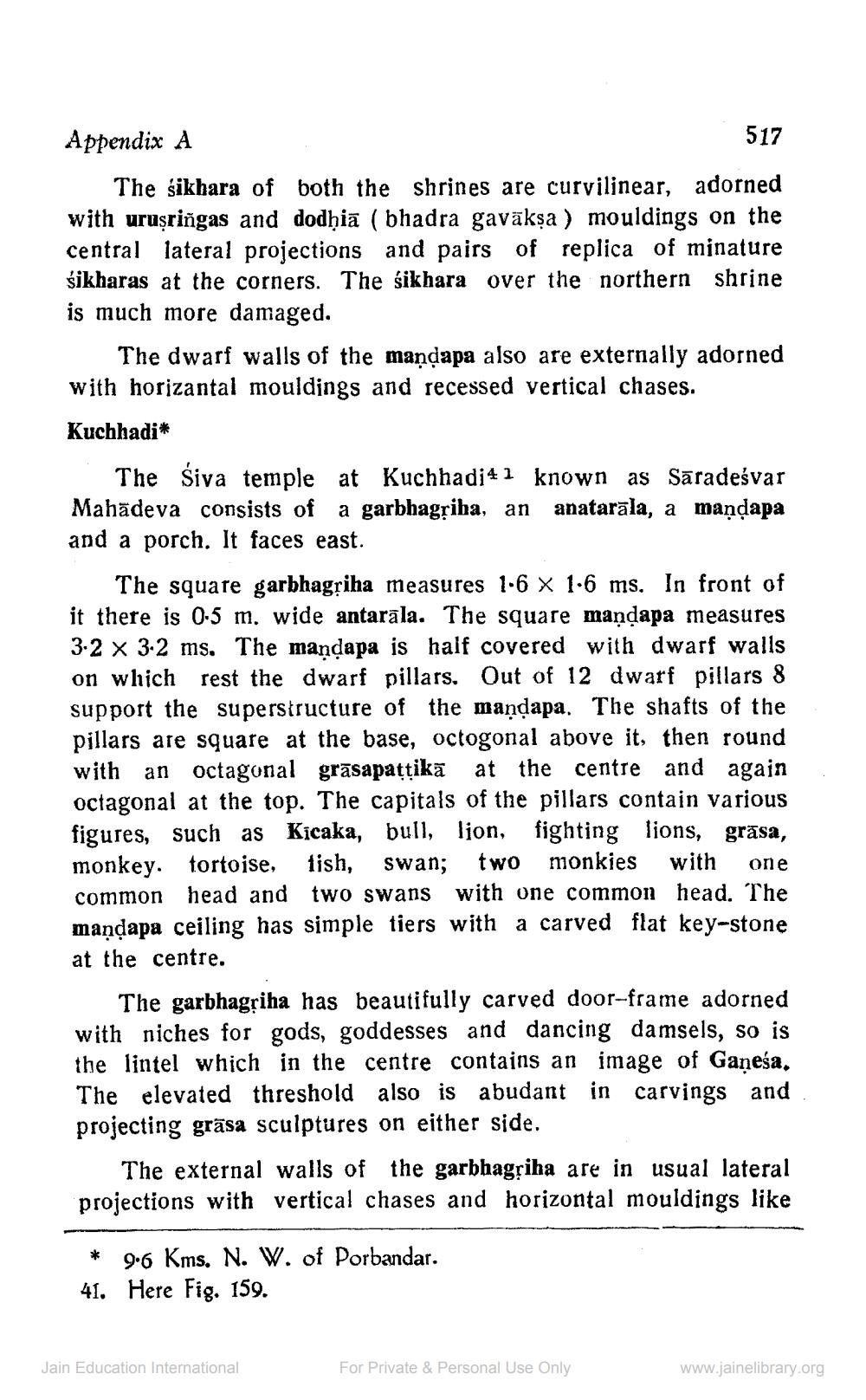________________
Appendix A
517 The śikhara of both the shrines are curvilinear, adorned with urușriñgas and dodhia (bhadra gavākṣa ) mouldings on the central lateral projections and pairs of replica of minature śikharas at the corners. The sikhara over the northern shrine is much more damaged.
The dwarf walls of the mandapa also are externally adorned with horizantal mouldings and recessed vertical chases. Kuchhadi*
The Siva temple at Kuchhadi41 known as Sāradeśvar Mahādeva consists of a garbhagņiba, an anatarāla, a maņdapa and a porch. It faces east.
The square garbhagļiha measures 1.6 X 1.6 ms. In front of it there is 0.5 m. wide antarala. The square maņdapa measures 3.2 x 3.2 ms. The mandapa is half covered with dwarf walls on which rest the dwarf pillars. Out of 12 dwarf pillars 8 support the superstructure of the mandapa. The shafts of the pillars are square at the base, octogonal above it, then round with an octagonal grāsapattikā at the centre and again octagonal at the top. The capitals of the pillars contain various figures, such as Kicaka, bull, lion, fighting lions, grāsa, monkey. tortoise, fish, swan; two monkies with one common head and two swans with one common head. The maņdapa ceiling has simple tiers with a carved flat key-stone at the centre.
The garbhagriha has beautifully carved door-frame adorned with niches for gods, goddesses and dancing damsels, so is the lintel which in the centre contains an image of Ganesa. The elevated threshold also is abudant in carvings and projecting gräsa sculptures on either side.
The external walls of the garbhagļiha are in usual lateral projections with vertical chases and horizontal mouldings like
* 9.6 Kms. N. W. of Porbandar. 41. Here Fig. 159.
Jain Education International
For Private & Personal Use Only
www.jainelibrary.org




