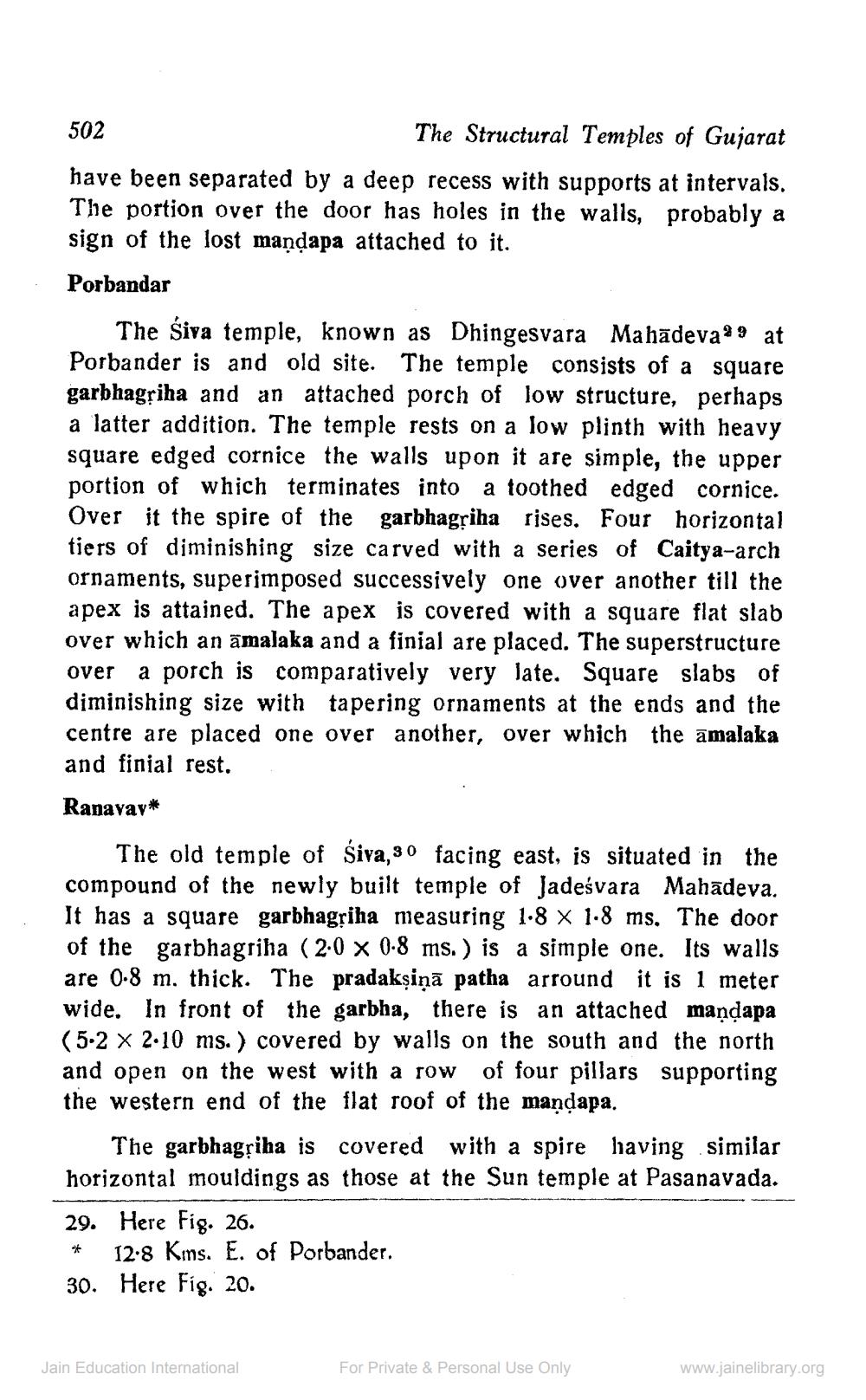________________
502
The Structural Temples of Gujarat have been separated by a deep recess with supports at intervals. The portion over the door has holes in the walls, probably a sign of the lost maņdapa attached to it. Porbandar
The Śiva temple, known as Dhingesvara Mahādeva39 at Porbander is and old site. The temple consists of a square garbhagriha and an attached porch of low structure, perhaps a latter addition. The temple rests on a low plinth with heavy square edged cornice the walls upon it are simple, the upper portion of which terminates into a toothed edged cornice. Over it the spire of the garbhagriha rises. Four horizontal tiers of diminishing size carved with a series of Caitya-arch ornaments, superimposed successively one over another till the apex is attained. The apex is covered with a square flat slab over which an amalaka and a finial are placed. The superstructure over a porch is comparatively very late. Square slabs of diminishing size with tapering ornaments at the ends and the centre are placed one over another, over which the amalaka and finial rest. Ranavar*
The old temple of Siva, 30 facing east, is situated in the compound of the newly built temple of Jadeśvara Mahadeva. It has a square garbhagriha measuring 1.8 X 1.8 ms. The door of the garbhagriha (2:0 0.8 ms.) is a simple one. Its walls are 0.8 m. thick. The pradakșiņā patha arround it is 1 meter wide. In front of the garbha, there is an attached maņdapa (5.2 x 2.10 ms.) covered by walls on the south and the north and open on the west with a row of four pillars supporting the western end of the flat roof of the mandapa.
The garbhagriha is covered with a spire having similar horizontal mouldings as those at the Sun temple at Pasanavada. 29. Here Fig. 26. * 12:8 Kms. E. of Porbander. 30. Here Fig. 20.
Jain Education International
For Private & Personal Use Only
www.jainelibrary.org




