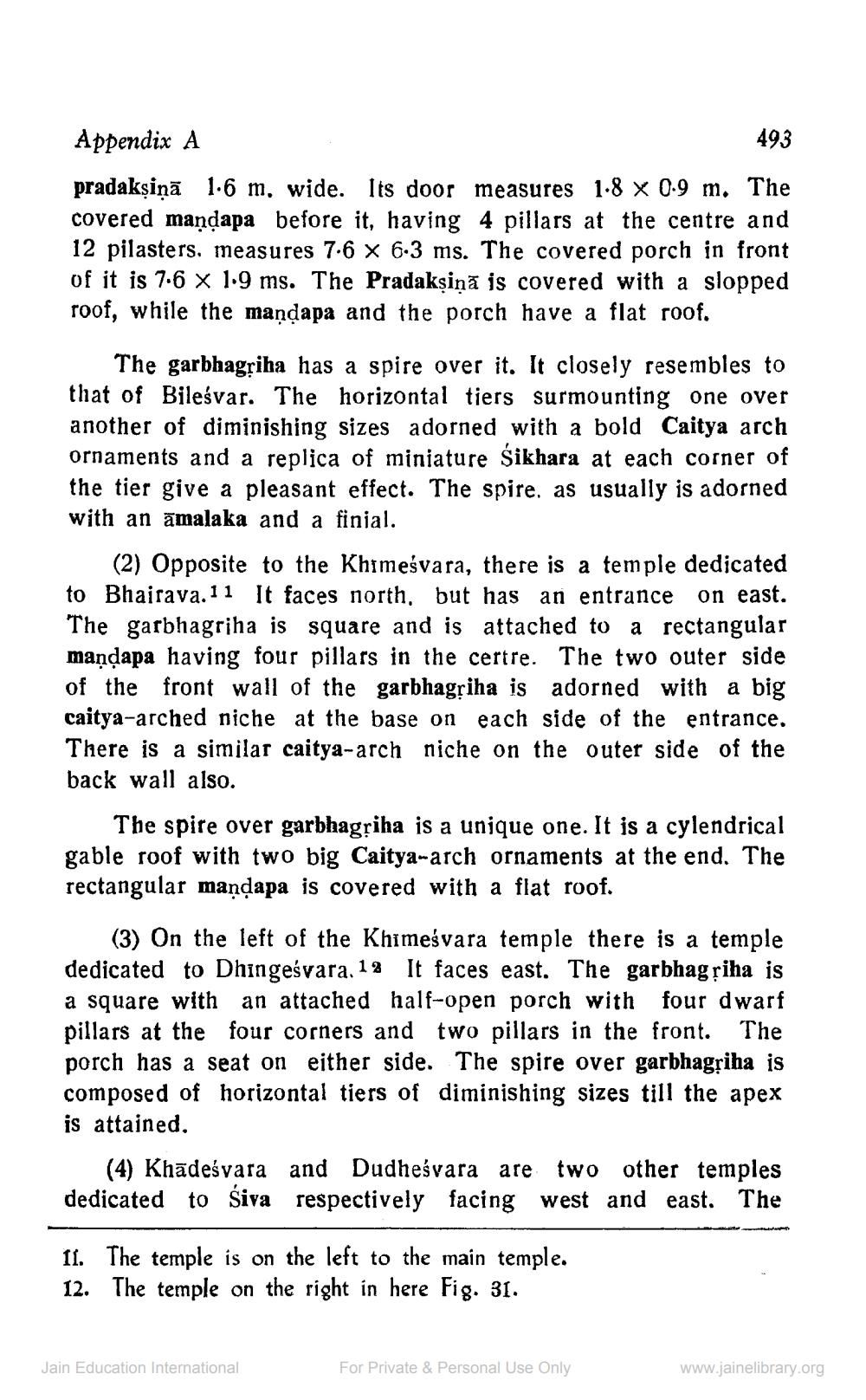________________
Appendix A
493 pradakșiņā 1.6 m, wide. Its door measures 1.8 x 0.9 m. The covered maņdapa before it, having 4 pillars at the centre and 12 pilasters, measures 7.6 X 6.3 ms. The covered porch in front of it is 7.6 X 1.9 ms. The Pradaksinā is covered with a slopped roof, while the mandapa and the porch have a flat roof.
The garbhagriha has a spire over it. It closely resembles to that of Bileśvar. The horizontal tiers surmounting one over another of diminishing sizes adorned with a bold Caitya arch ornaments and a replica of miniature Sikhara at each corner of the tier give a pleasant effect. The spire. as usually is adorned with an amalaka and a finial.
(2) Opposite to the Khimeśvara, there is a temple dedicated to Bhairava.11 It faces north, but has an entrance on east. The garbhagriha is square and is attached to a rectangular maņdapa having four pillars in the certre. The two outer side of the front wall of the garbhagļiha is adorned with a big caitya-arched niche at the base on each side of the entrance. There is a similar caitya-arch niche on the outer side of the back wall also.
The spire over garbhagriha is a unique one. It is a cylendrical gable roof with two big Caitya-arch ornaments at the end. The rectangular maņdapa is covered with a flat roof.
(3) On the left of the Khimeśvara temple there is a temple dedicated to Dhingeśvara, 13 It faces east. The garbhagļiha is a square with an attached half-open porch with four dwarf pillars at the four corners and two pillars in the front. The porch has a seat on either side. The spire over garbhagriha is composed of horizontal tiers of diminishing sizes till the apex is attained.
(4) Khadeśvara and Dudheśvara are two other temples dedicated to Śiva respectively facing west and east. The
11. The temple is on the left to the main temple. 12. The temple on the right in here Fig. 31.
Jain Education International
For Private & Personal Use Only
www.jainelibrary.org




