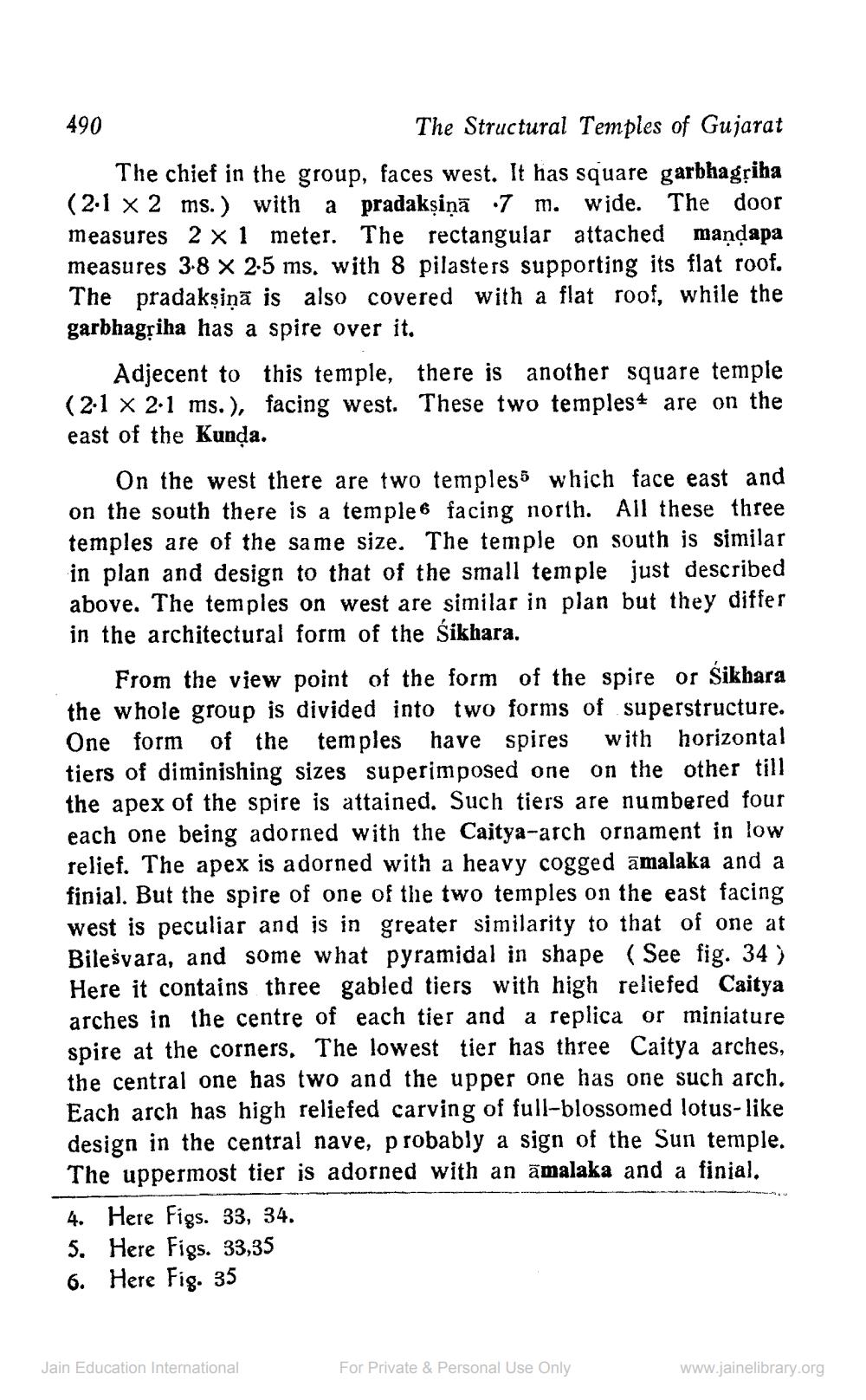________________
490
The Structural Temples of Gujarat The chief in the group, faces west. It has square garbhagļiha (2.1 X 2 ms.) with a pradakşiņā •7 m. wide. The door measures 2 x 1 meter. The rectangular attached maņdapa measures 3.8 x 25 ms. with 8 pilasters supporting its flat roof. The pradaksiņā is also covered with a flat roof, while the garbhagriha has a spire over it.
Adjecent to this temple, there is another square temple (21 x 2.1 ms.), facing west. These two temples4 are on the east of the Kunda.
On the west there are two templess which face east and on the south there is a temple 6 facing north. All these three temples are of the same size. The temple on south is similar in plan and design to that of the small temple just described above. The temples on west are similar in plan but they differ in the architectural form of the śikhara.
From the view point of the form of the spire or Sikhara the whole group is divided into two forms of superstructure.
orm of the temples have spires with horizontal tiers of diminishing sizes superimposed one on the other till the apex of the spire is attained. Such tiers are numbered four each one being adorned with the Caitya-arch ornament in low relief. The apex is adorned with a heavy cogged amalaka and a finial. But the spire of one of the two temples on the east facing west is peculiar and is in greater similarity to that of one at Bilešvara, and some what pyramidal in shape (See fig. 34 ) Here it contains three gabled tiers with high reliefed Caitya arches in the centre of each tier and a replica or miniature spire at the corners. The lowest tier has three Caitya arches, the central one has two and the upper one has one such arch. Each arch has high reliefed carving of full-blossomed lotus-like design in the central nave, probably a sign of the Sun temple. The uppermost tier is adorned with an āmalaka and a finial. 4. Here Figs. 33, 34. 5. Here Figs. 33,35 6. Here Fig. 35
Jain Education International
For Private & Personal Use Only
www.jainelibrary.org




