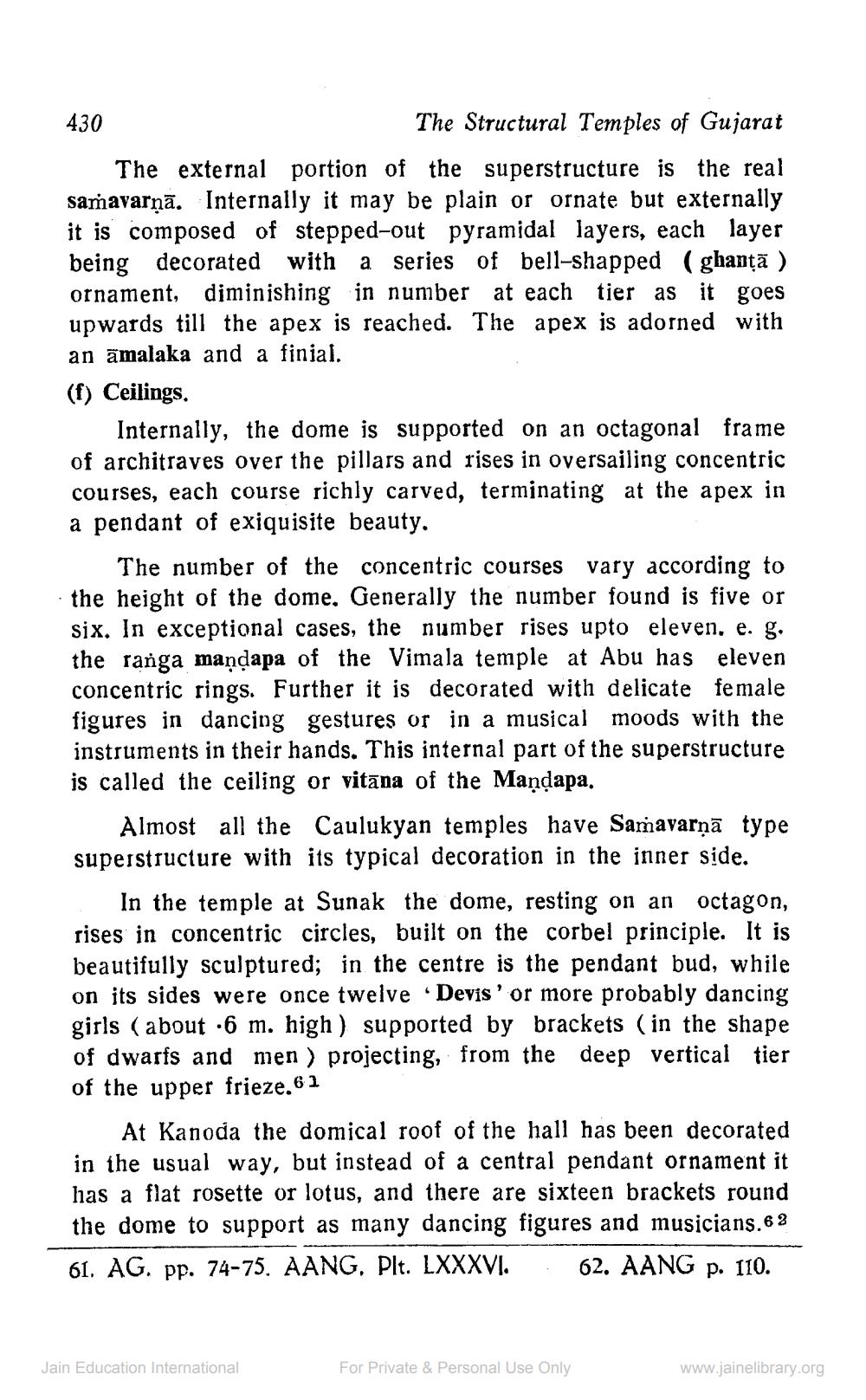________________
430
The Structural Temples of Gujarat The external portion of the superstructure is the real samavarņā. Internally it may be plain or ornate but externally it is composed of stepped-out pyramidal layers, each layer being decorated with a series of bell-shapped (ghanţā ) ornament, diminishing in number at each tier as it goes upwards till the apex is reached. The apex is adorned with an āmalaka and a finial. (f) Ceilings.
Internally, the dome is supported on an octagonal frame of architraves over the pillars and rises in oversailing concentric courses, each course richly carved, terminating at the apex in a pendant of exiquisite beauty.
The number of the concentric courses vary according to the height of the dome, Generally the number found is five or six. In exceptional cases, the number rises upto eleven, e. g. the ranga maņdapa of the Vimala temple at Abu has eleven concentric rings. Further it is decorated with delicate female figures in dancing gestures or in a musical moods with the instruments in their hands. This internal part of the superstructure is called the ceiling or vitāna of the Maņdapa.
Almost all the Caulukyan temples have Samavarņā type superstructure with its typical decoration in the inner side.
In the temple at Sunak the dome, resting on an octagon, rises in concentric circles, built on the corbel principle. It is beautifully sculptured; in the centre is the pendant bud, while on its sides were once twelve · Devis' or more probably dancing girls (about .6 m. high ) supported by brackets (in the shape of dwarfs and men ) projecting, from the deep vertical tier of the upper frieze.6 1
At Kanoda the domical roof of the hall has been decorated in the usual way, but instead of a central pendant ornament it has a flat rosette or lotus, and there are sixteen brackets round the dome to support as many dancing figures and musicians.63 61. AG. pp. 74-75. AANG, Plt. LXXXVI. 62. AANG p. 110.
Jain Education International
For Private & Personal Use Only
www.jainelibrary.org




