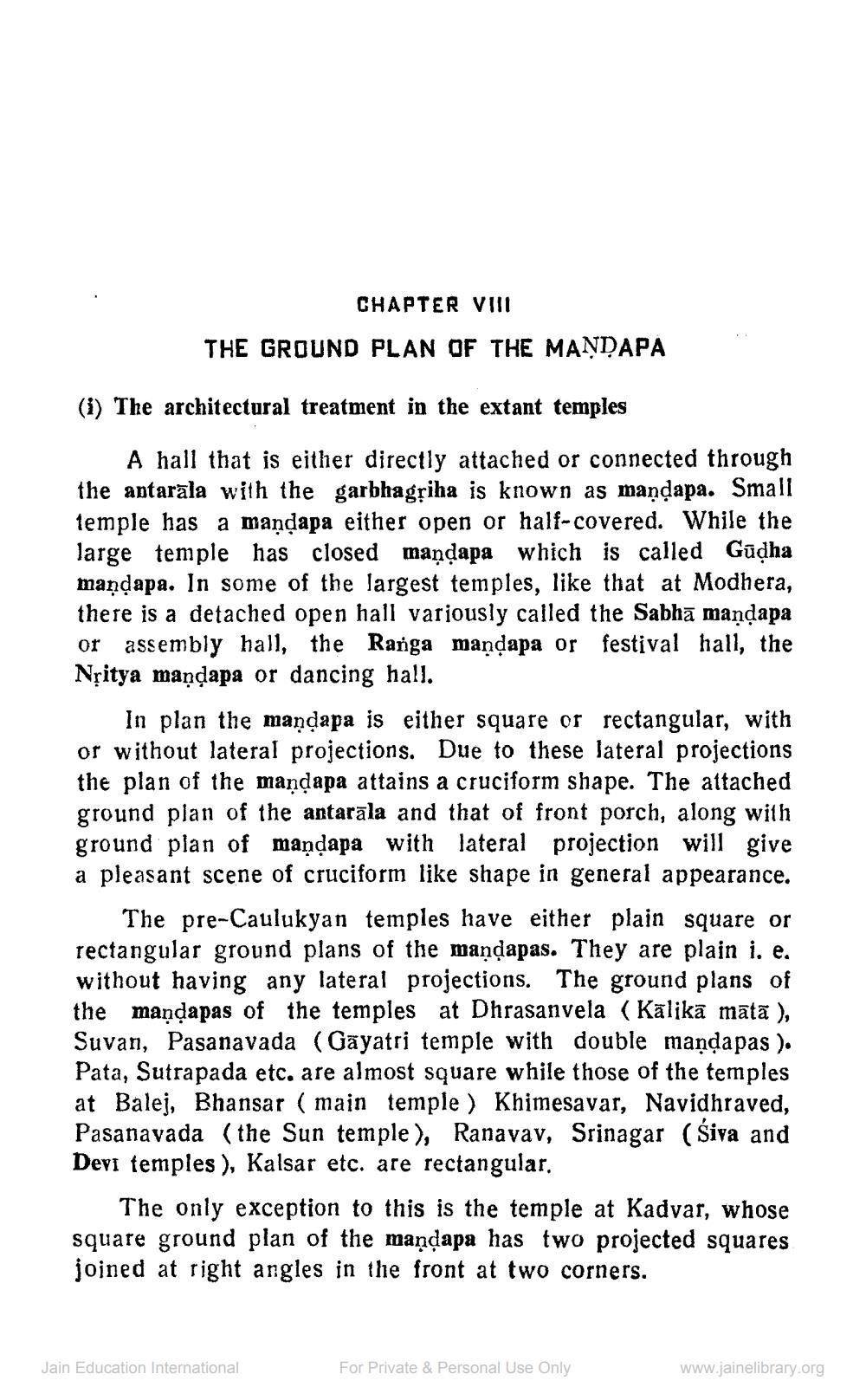________________
CHAPTER VIII THE GROUND PLAN OF THE MANDAPA
(1) The architectural treatment in the extant temples
A hall that is either directly attached or connected through the antarāla with the garbhagriha is known as mandapa. Small temple has a maņdapa either open or half-covered. While the large temple has closed maņdapa which is called Gūdha mandapa. In some of the largest temples, like that at Modhera, there is a detached open hall varjously called the Sabha mandapa or assembly hall, the Ranga maņdapa or festival hall, the Nșitya maņdapa or dancing hall.
In plan the mandapa is either square or rectangular, with or without lateral projections. Due to these lateral projections the plan of the maņdapa attains a cruciform shape. The attached ground plan of the antarāla and that of front porch, along with ground plan of maņdapa with lateral projection will give a pleasant scene of cruciform like shape in general appearance.
The pre-Caulukyan temples have either plain square or rectangular ground plans of the mandapas. They are plain i. e. without having any lateral projections. The ground plans of the mandapas of the temples at Dhrasanvela (Kālikā mātā ), Suvan, Pasanavada (Gayatri temple with double manqapas ). Pata, Sutrapada etc. are almost square while those of the temples at Balej, Bhansar ( main temple ) Khimesavar, Navidhraved, Pasanavada (the Sun temple), Ranavav, Srinagar (Śiva and Devi temples), Kalsar etc. are rectangular.
The only exception to this is the temple at Kadvar, whose square ground plan of the maņdapa has two projected squares joined at right angles in the front at two corners.
Jain Education International
For Private & Personal Use Only
www.jainelibrary.org




