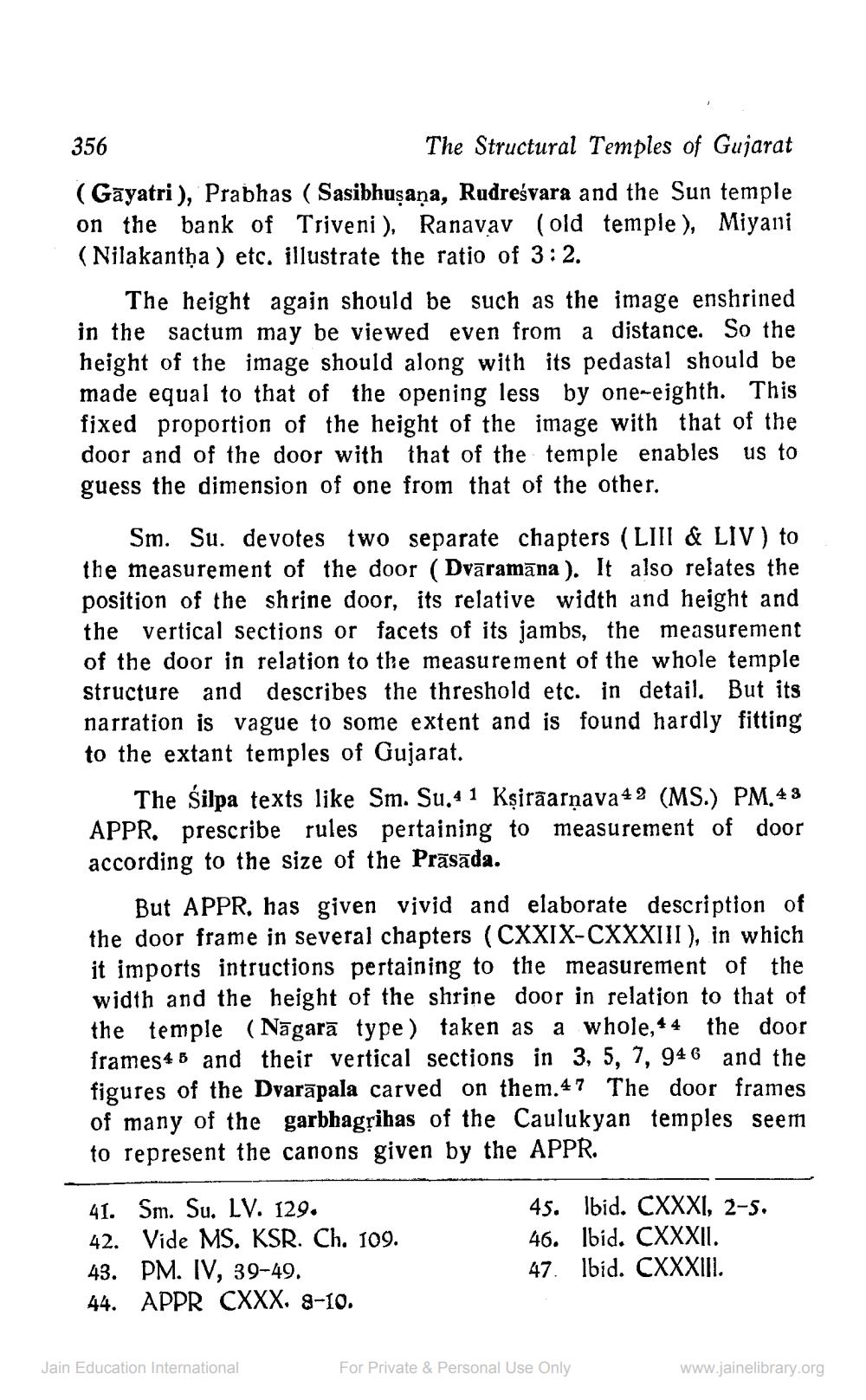________________
The Structural Temples of Gujarat
(Gayatri ), Prabhas (Sasibhuṣaṇa, Rudreśvara and the Sun temple on the bank of Triveni), Ranavav (old temple), Miyani (Nilakantha) etc. illustrate the ratio of 3:2.
356
The height again should be such as the image enshrined in the sactum may be viewed even from a distance. So the height of the image should along with its pedastal should be made equal to that of the opening less by one-eighth. This fixed proportion of the height of the image with that of the door and of the door with that of the temple enables guess the dimension of one from that of the other.
us to
Sm. Su. devotes two separate chapters (LIII & LIV) to the measurement of the door (Dvāramāna). It also relates the position of the shrine door, its relative width and height and the vertical sections or facets of its jambs, the measurement of the door in relation to the measurement of the whole temple structure and describes the threshold etc. in detail. But its narration is vague to some extent and is found hardly fitting to the extant temples of Gujarat.
The Silpa texts like Sm. Su.41 Kṣiraarṇava42 (MS.) PM.43 APPR. prescribe rules pertaining to measurement of door according to the size of the Prāsāda.
But APPR, has given vivid and elaborate description of the door frame in several chapters (CXXIX-CXXXIII), in which it imports intructions pertaining to the measurement of the width and the height of the shrine door in relation to that of the temple (Nagara type) taken as a whole, the door frames and their vertical sections in 3, 5, 7, 946 and the figures of the Dvarapala carved on them.47 The door frames of many of the garbhagrihas of the Caulukyan temples seem to represent the canons given by the APPR.
41. Sm. Su. LV. 129.
42. Vide MS. KSR. Ch. 109.
43. PM. IV, 39-49.
44. APPR CXXX. 8-10.
Jain Education International
45. lbid. CXXXI, 2-5.
46. lbid. CXXXII.
47.
Ibid. CXXXIII.
For Private & Personal Use Only
www.jainelibrary.org




