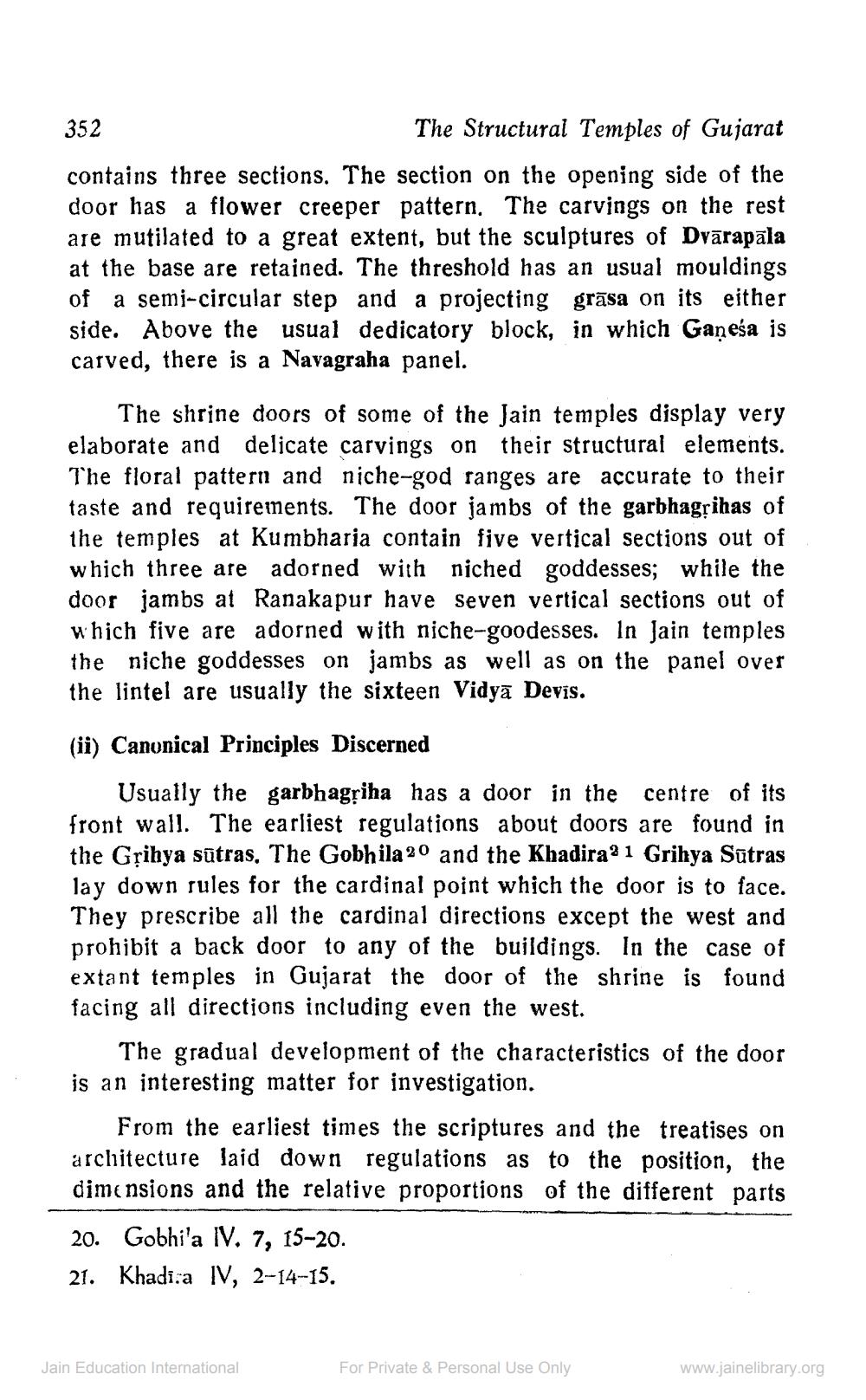________________
352
The Structural Temples of Gujarat contains three sections. The section on the opening side of the door has a flower creeper pattern. The carvings on the rest are mutilated to a great extent, but the sculptures of Dvārapāla at the base are retained. The threshold has an usual mouldings of a semi-circular step and a projecting grāsa on its either side. Above the usual dedicatory block, in which Gaņeśa is carved, there is a Navagraha panel.
The shrine doors of some of the Jain temples display very elaborate and delicate carvings on their structural elements. The floral pattern and niche-god ranges are accurate to their taste and requirements. The door jambs of the garbhagrihas of the temples at Kumbharia contain five vertical sections out of which three are adorned with niched goddesses; while the door jambs at Ranakapur have Seven vertical sections out of which five are adorned with niche-goodesses. In Jain temples the niche goddesses on jambs as well as on the panel over the lintel are usually the sixteen Vidyā Devis.
(ii) Canonical Principles Discerned
Usually the garbhagriha has a door in the centre of its front wall. The earliest regulations about doors are found in the Gșihya sūtras, The Gobh ila 20 and the Khadira1 Grihya Sūtras lay down rules for the cardinal point which the door is to face. They prescribe all the cardinal directions except the west and prohibit a back door to any of the buildings. In the case of extant temples in Gujarat the door of the shrine is found facing all directions including even the west.
The gradual development of the characteristics of the door is an interesting matter for investigation.
From the earliest times the scriptures and the treatises on architecture laid down regulations as to the position, the dimensions and the relative proportions of the different parts 20. Gobhi'a IV. 7, 15-20. 21. Khadiza IV, 2-14-15.
Jain Education International
For Private & Personal Use Only
www.jainelibrary.org




