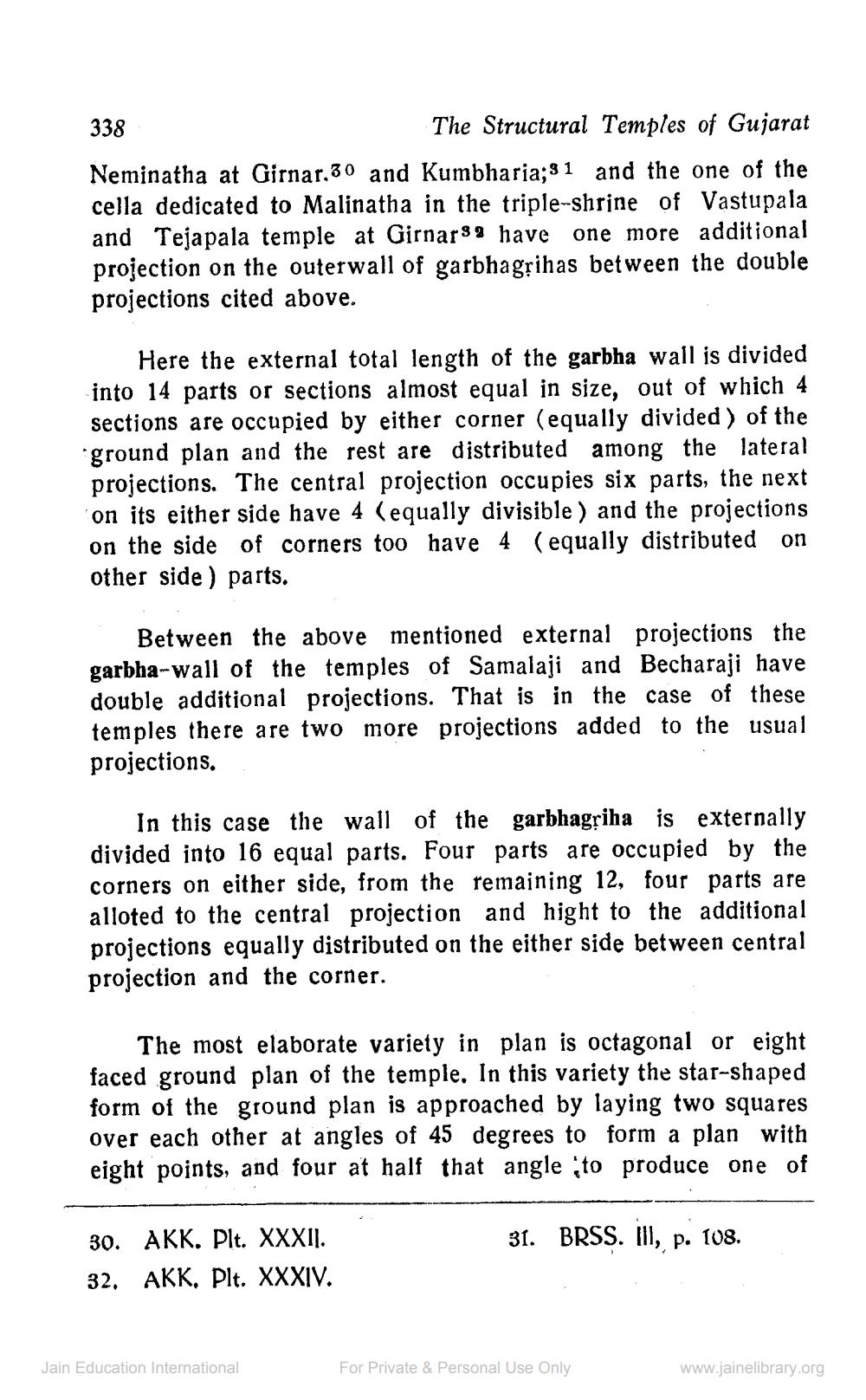________________
338
The Structural Temples of Gujarat Neminatha at Girnar.30 and Kumbharia;81 and the one of the cella dedicated to Malinatha in the triple-shrine of Vastupala and Tejapala temple at Girnar99 have one more additional projection on the outerwall of garbhagrihas between the double projections cited above.
Here the external total length of the garbha wall is divided into 14 parts or sections almost equal in size, out of which 4 sections are occupied by either corner (equally divided) of the ground plan and the rest are distributed among the lateral projections. The central projection occupies six parts, the next on its either side have 4 (equally divisible ) and the projections on the side of corners too have 4 (equally distributed on other side) parts.
Between the above mentioned external projections the garbha-wall of the temples of Samalaji and Becharaji have double additional projections. That is in the case of these temples there are two more projections added to the usual projections.
In this case the wall of the garbhagriha is externally divided into 16 equal parts. Four parts are occupied by the corners on either side, from the remaining 12, four parts are alloted to the central projection and hight to the additional projections equally distributed on the either side between central projection and the corner.
The most elaborate variety in plan is octagonal or eight faced ground plan of the temple. In this variety the star-shaped form of the ground plan is approached by laying two squares over each other at angles of 45 degrees to form a plan with eight points, and four at half that angle to produce one of
31. BRSS. III, p. 108.
30. AKK. Plt. XXXII. 32. AKK. Plt. XXXIV.
Jain Education International
For Private & Personal Use Only
www.jainelibrary.org




