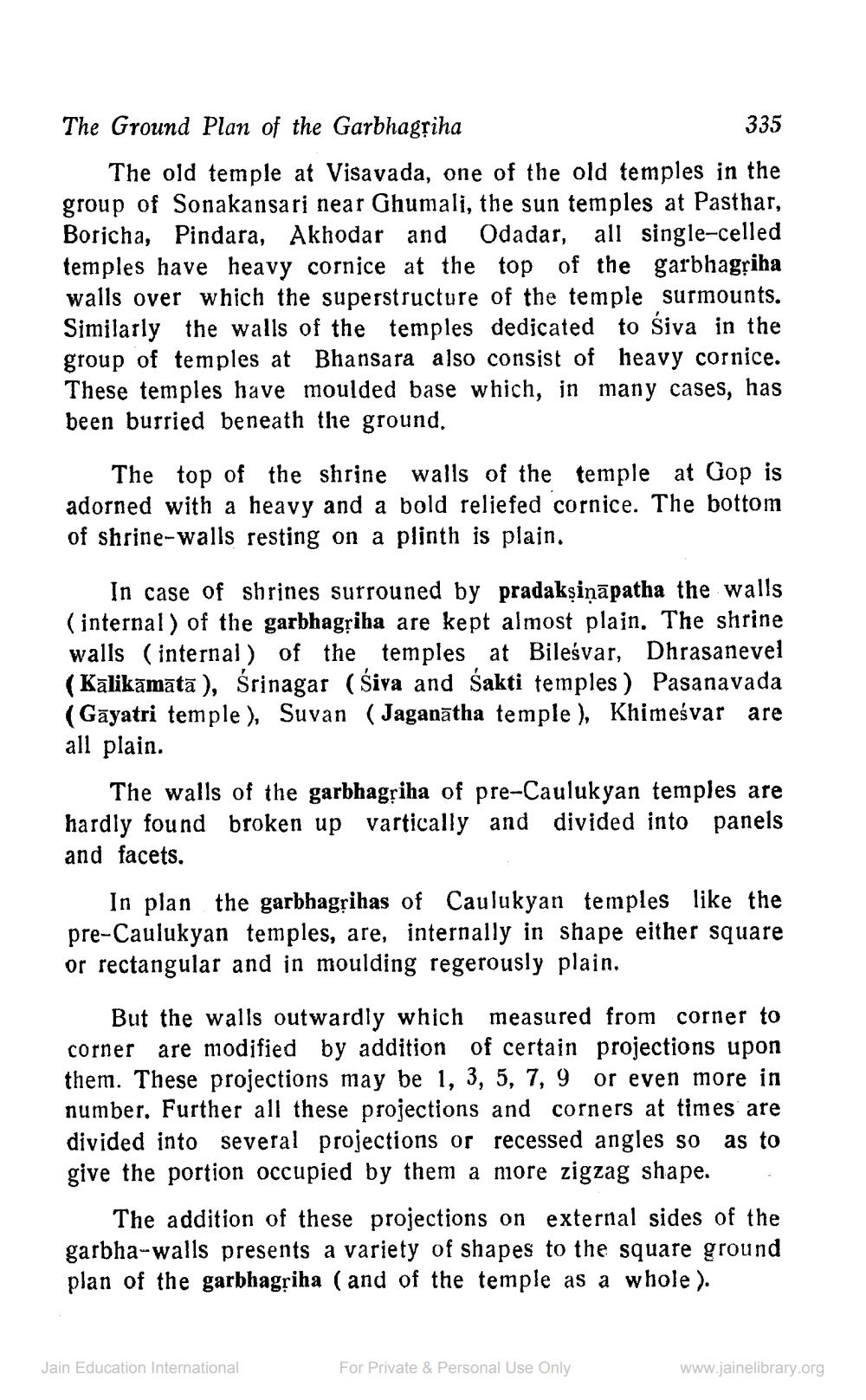________________
The Ground Plan of the Garbhagriha
335
The old temple at Visavada, one of the old temples in the group of Sonakansari near Ghumali, the sun temples at Pasthar, Boricha, Pindara, Akhodar and Odadar, all single-celled temples have heavy cornice at the top of the garbhagriha walls over which the superstructure of the temple surmounts. Similarly the walls of the temples dedicated to Śiva in the group of temples at Bhansara also consist of heavy cornice. These temples have moulded base which, in many cases, has been burried beneath the ground.
The top of the shrine walls of the temple at Gop is adorned with a heavy and a bold reliefed cornice. The bottom of shrine-walls resting on a plinth is plain.
In case of shrines surrouned by pradakṣiṇapatha the walls (internal) of the garbhagriha are kept almost plain. The shrine walls (internal) of the temples at Bileśvar, Dhrasanevel (Kālikāmātā), Srinagar (Śiva and Sakti temples) Pasanavada (Gayatri temple), Suvan (Jaganatha temple), Khimeśvar are all plain.
The walls of the garbhagriha of pre-Caulukyan temples are hardly found broken up vartically and divided into panels and facets.
In plan the garbhagrihas of Caulukyan temples like the pre-Caulukyan temples, are, internally in shape either square or rectangular and in moulding regerously plain.
corner
But the walls outwardly which measured from corner to are modified by addition of certain projections upon them. These projections may be 1, 3, 5, 7, 9 or even more in number. Further all these projections and corners at times are divided into several projections or recessed angles so as to give the portion occupied by them a more zigzag shape.
The addition of these projections on external sides of the garbha-walls presents a variety of shapes to the square ground plan of the garbhagṛiha (and of the temple as a whole).
Jain Education International
For Private & Personal Use Only
www.jainelibrary.org




