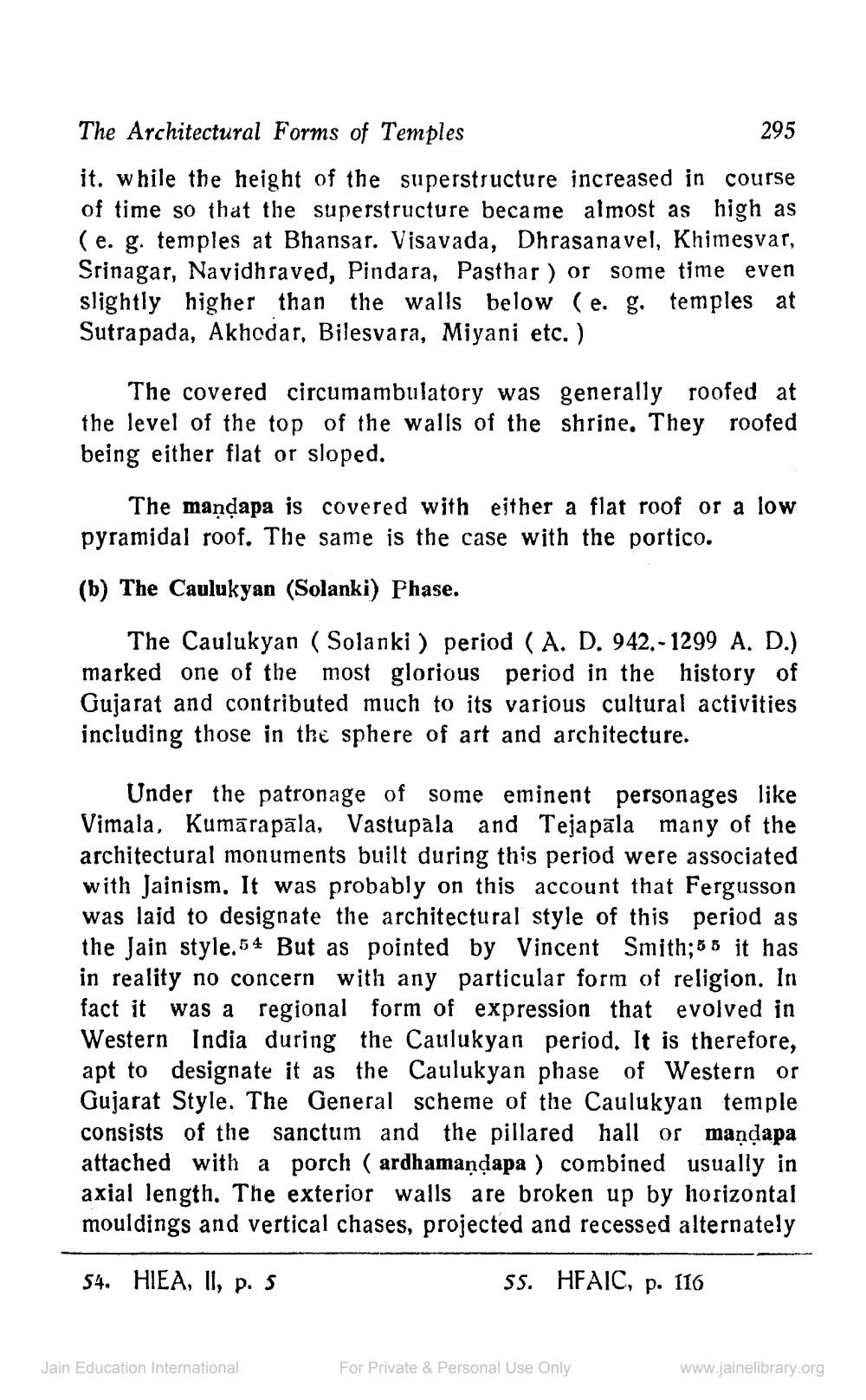________________
The Architectural Forms of Temples
295 it. while the height of the superstructure increased in course of time so that the superstructure became almost as high as (e. g. temples at Bhansar. Visavada, Dhrasanavel, Khimesvar, Srinagar, Navidhraved, Pindara, Pasthar) or some time even slightly higher than the walls below (e. g. temples at Sutrapada, Akhcdar, Bilesvara, Miyani etc.)
The covered circumambulatory was generally roofed at the level of the top of the walls of the shrine. They roofed being either flat or sloped.
The maņdapa is covered with either a flat roof or a low pyramidal roof. The same is the case with the portico.
(b) The Caulukyan (Solanki) Phase.
The Caulukyan (Solanki) period (A. D. 942.- 1299 A. D.) marked one of the most glorious period in the history of Gujarat and contributed much to its various cultural activities including those in the sphere of art and architecture.
Under the patronage of some eminent personages like Vimala, Kumārapāla, Vastupala and Tejapāla many of the architectural monuments built during this period were associated with Jainism. It was probably on this account that Fergusson was laid to designate the architectural style of this period as the Jain style.54 But as pointed by Vincent Smith;5 6 it has in reality no concern with any particular form of religion. In fact it was a regional form of expression that evolved in Western India during the Caulukyan period. It is therefore, apt to designate it as the Caulukyan phase of Western or Gujarat Style. The General scheme of the Caulukyan temple consists of the sanctum and the pillared hall or mandapa attached with a porch ( ardhamaņďapa ) combined usually in axial length. The exterior walls are broken up by horizontal mouldings and vertical chases, projected and recessed alternately
54. HIEA, II, p. s
55. HFAIC, p. 116
Jain Education International
For Private & Personal Use Only
www.jainelibrary.org




