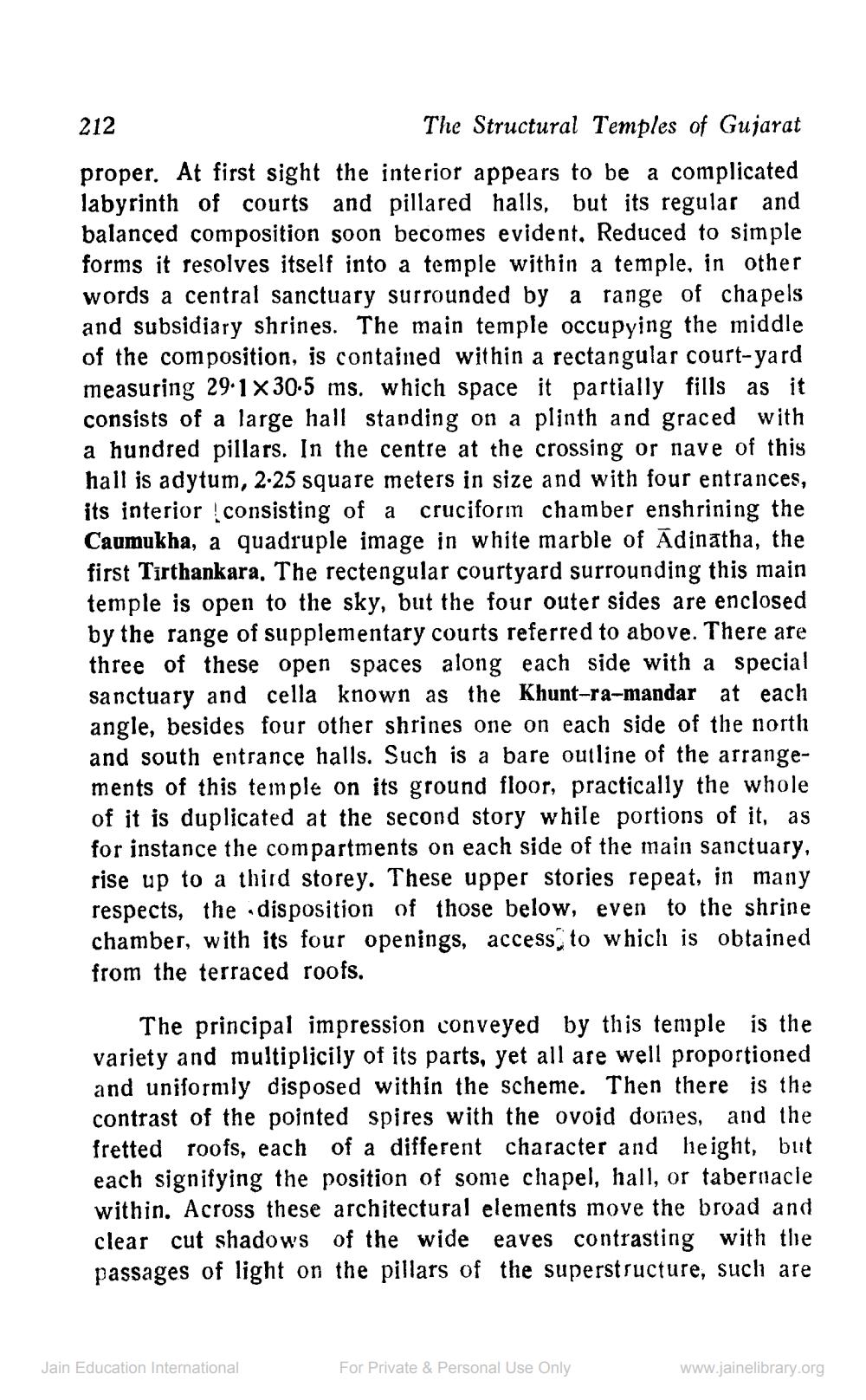________________
212
The Structural Temples of Gujarat proper. At first sight the interior appears to be a complicated labyrinth of courts and pillared halls, but its regular and balanced composition soon becomes evident. Reduced to simple forms it resolves itself into a temple within a temple, in other words a central sanctuary surrounded by a range of chapels and subsidiary shrines. The main temple occupying the middle of the composition, is contained within a rectangular court-yard measuring 29.1 x 30.5 ms. which space it partially fills as it consists of a large hall standing on a plinth and graced with a hundred pillars. In the centre at the crossing or nave of this hall is adytum, 2.25 square meters in size and with four entrances, its interior consisting of a cruciform chamber enshrining the Caumukha, a quadruple image in white marble of Adinatha, the first Tīrthankara. The rectengular courtyard surrounding this main temple is open to the sky, but the four outer sides are enclosed by the range of supplementary courts referred to above. There are three of these open spaces along each side with a special sanctuary and cella known as the Khunt-ra-mandar at each angle, besides four other shrines one on each side of the north and south entrance halls. Such is a bare outline of the arrangements of this temple on its ground floor, practically the whole of it is duplicated at the second story while portions of it, as for instance the compartments on each side of the main sanctuary, rise up to a third storey. These upper stories repeat, in many respects, the disposition of those below, even to the shrine chamber, with its four openings, access to which is obtained from the terraced roofs.
The principal impression conveyed by this temple is the variety and multiplicily of its parts, yet all are well proportioned and unifornily disposed within the scheme. Then there is the contrast of the pointed spires with the ovoid domes, and the fretted roofs, each of a different character and height, but each signifying the position of some clapel, hall, or tabernacle within. Across these architectural elements move the broad and clear cut shadows of the wide eaves contrasting with the passages of light on the pillars of the superstructure, such are
Jain Education International
For Private & Personal Use Only
www.jainelibrary.org




