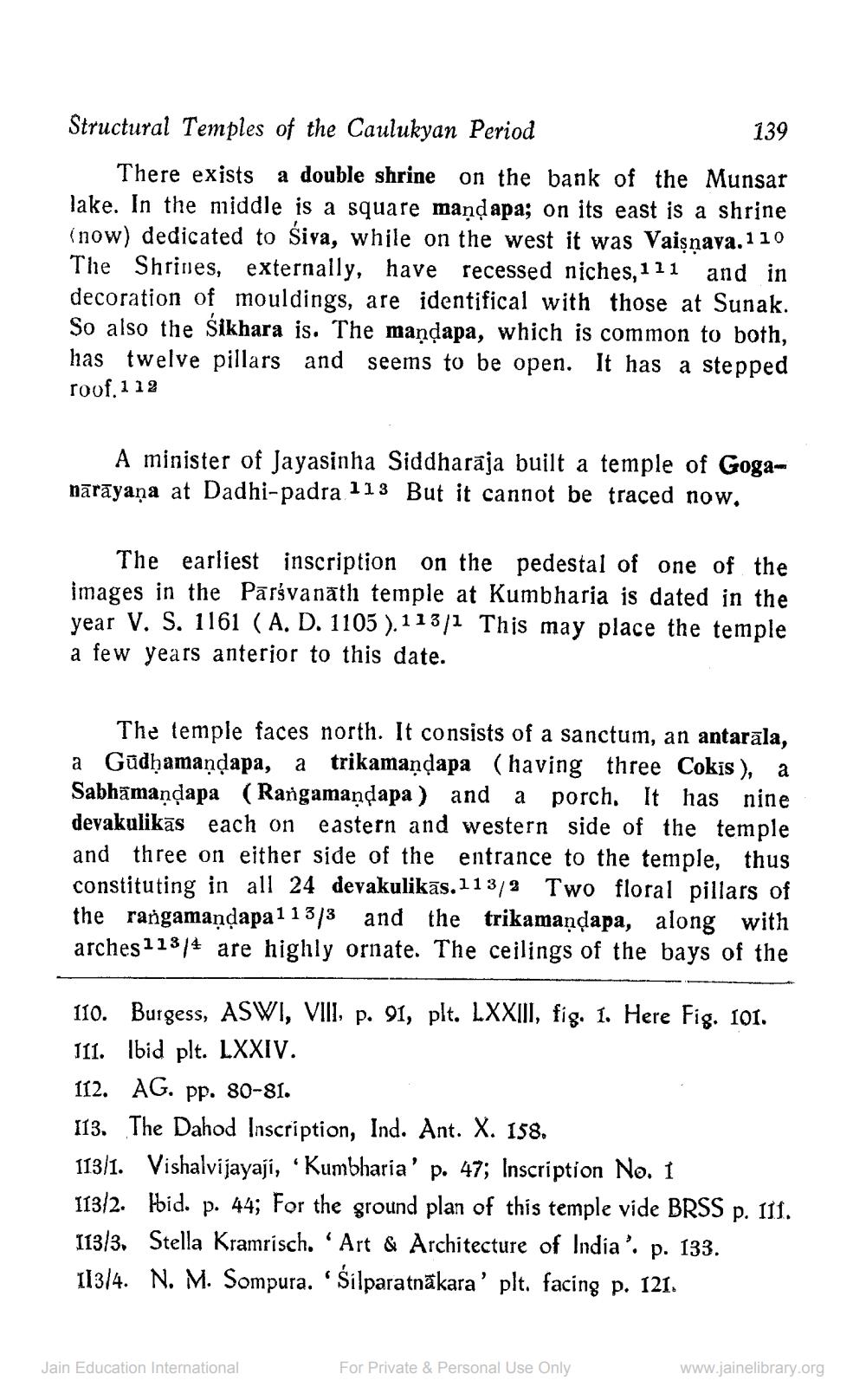________________
Structural Temples of the Caulukyan Period
139 There exists a double shrine on the bank of the Munsar lake. In the middle is a square maņ apa; on its east is a shrine (now) dedicated to Śiva, while on the west it was Vaisnava. 110 The Shrines, externally, have recessed niches, 111 and in decoration of mouldings, are identifical with those at Sunak. So also the sikhara is. The mandapa, which is common to both, has twelve pillars and seems to be open. It has a stepped roof,112
A minister of Jayasinha Siddharāja built a temple of Goganārāyaṇa at Dadhi-padra 113 But it cannot be traced now.
The earliest inscription on the pedestal of one of the images in the Pārsvanāth temple at Kumbharia is dated in the year V. S. 1161 (A. D. 1105 ). 113/1 This may place the temple a few years anterior to this date.
The temple faces north. It consists of a sanctum, an antarāla, a Gūdhamandapa, a trikamaņpapa (having three Cokis ), a Sabhāmanqapa (Rangamaņpapa ) and a porch. It has nine devakulikās each on eastern and western side of the temple and three on either side of the entrance to the temple, thus constituting in all 24 devakulikās. 113/2 Two floral pillars of the rangamaņpapa113/3 and the trikamançapa, along with arches 113/4 are highly ornate. The ceilings of the bays of the
110. Burgess, ASVI, VIII, p. 91, plt. LXXIII, fig. 1. Here Fig. 101. 111. lbid plt. LXXIV. 112. AG. pp. 80-81. 113. The Dahod Inscription, Ind. Ant. X. 158. 113/1. Vishalvijayaji, ‘Kumbharia' p. 47; Inscription No. 1 113/2. Hid. p. 44; For the ground plan of this temple vide BRSS p. 111. 113/3. Stella Kramrisch. ‘Art & Architecture of India': p. 133. 113/4. N. M. Sompura. "Šilparatnākara' plt. facing p. 121.
Jain Education International
For Private & Personal Use Only
www.jainelibrary.org




