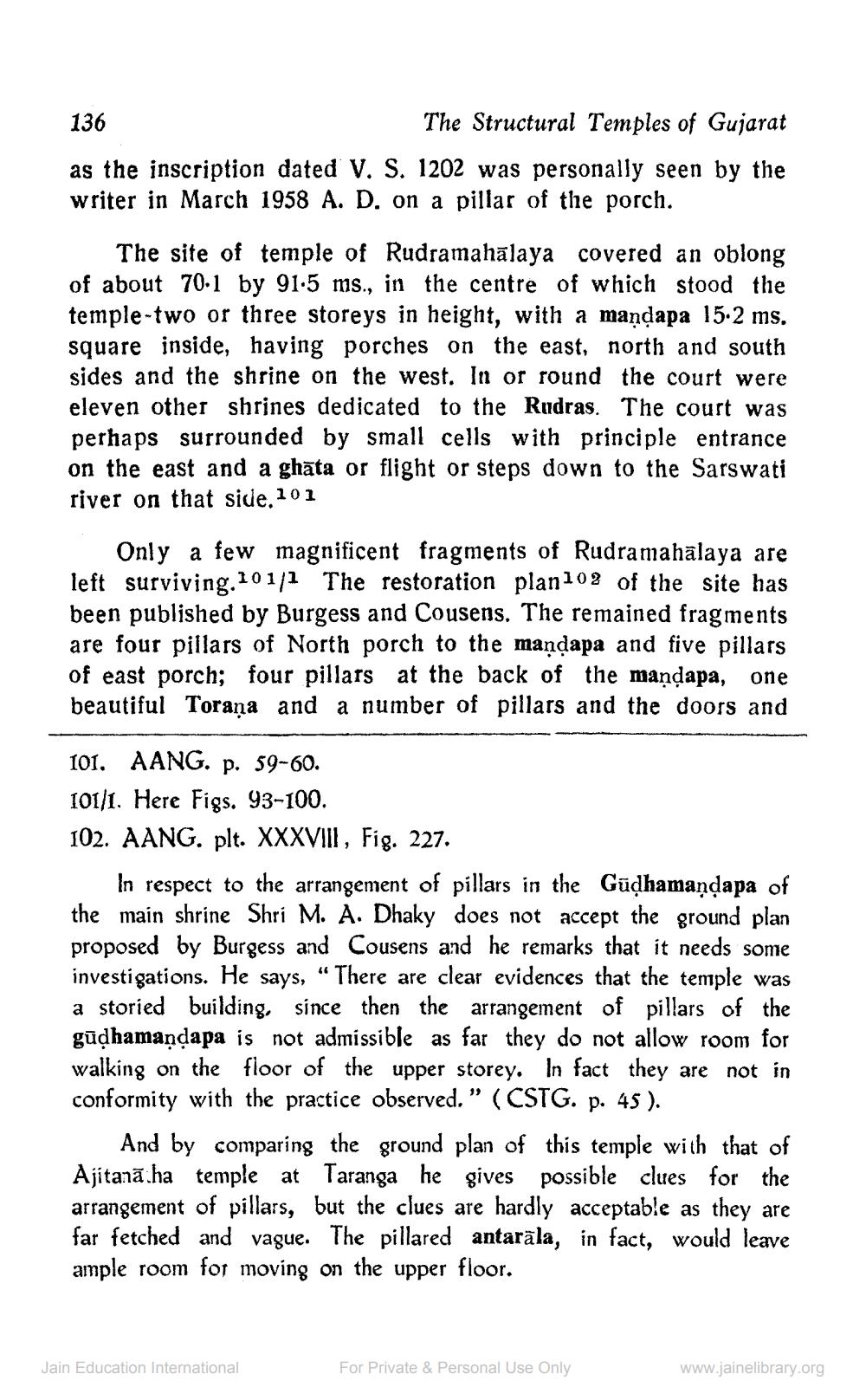________________
136
The Structural Temples of Gujarat as the inscription dated V. S. 1202 was personally seen by the writer in March 1958 A. D. on a pillar of the porch.
The site of temple of Rudramahālaya covered an oblong of about 70.1 by 91.5 ms., in the centre of which stood the temple-two or three storeys in height, with a mandapa 15.2 ms. square inside, having porches on the east, north and south sides and the shrine on the west. In or round the court were eleven other shrines dedicated to the Rudras. The court was perhaps surrounded by small cells with principle entrance on the east and a ghāta or flight or steps down to the Sarswati river on that side. 101
Only a few magnificent fragments of Rudramahalaya are left surviving. 101/1 The restoration plan102 of the site has been published by Burgess and Cousens. The remained fragments are four pillars of North porch to the manqapa and five pillars of east porch; four pillars at the back of the mandapa, one beautiful Toraņa and a number of pillars and the doors and
101. AANG. p. 59-60. 101/1. Here Figs. 93-100. 102. AANG. plt. XXXVIII, Fig. 227.
In respect to the arrangement of pillars in the Gūdhamaņdapa of the main shrine Shri M. A. Dhaky does not accept the ground plan proposed by Burgess and Cousens and he remarks that it needs some investigations. He says, “There are clear evidences that the temple was a storied building, since then the arrangement of pillars of the gūậhamandapa is not admissible as far they do not allow room for walking on the floor of the upper storey. In fact they are not in conformity with the practice observed.” (CSTG. P. 45 ).
And by comparing the ground plan of this temple with that of Ajitanā.ha temple at Taranga he gives possible clues for the arrangement of pillars, but the clues are hardly acceptable as they are far fetched and vague. The pillared antarāla, in fact, would leave ample room for moving on the upper floor.
Jain Education International
For Private & Personal Use Only
www.jainelibrary.org




