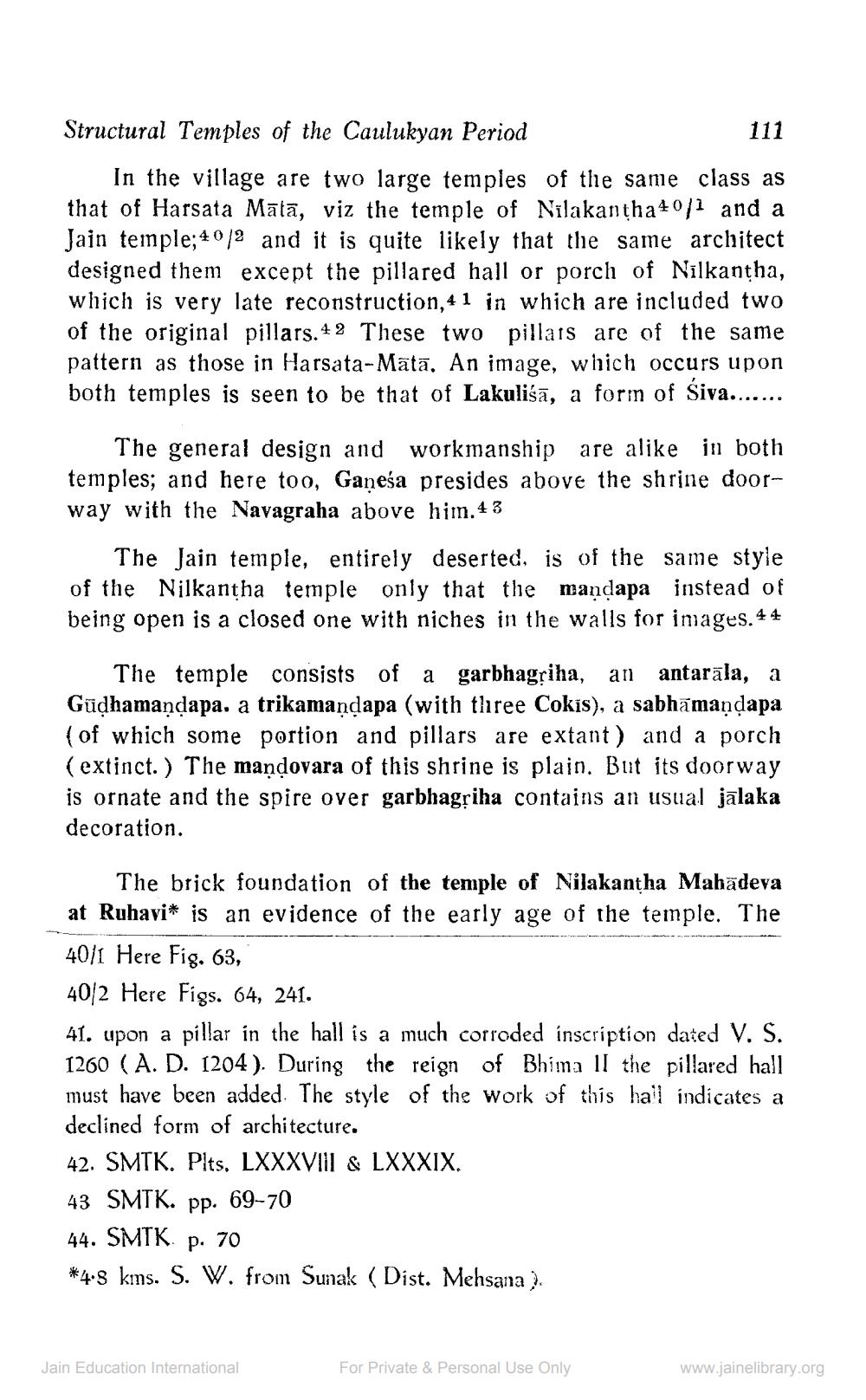________________
Structural Temples of the Caulukyan Period
111
In the village are two large temples of the same class as that of Harsata Mātā, viz the temple of Nilakantha 40/1 and a Jajn temple; 40/2 and it is quite likely that the same architect designed them except the pillared hall or porch of Nilkantha, which is very late reconstruction,41 in which are included two of the original pillars. 4 2 These two pillars are of the same pattern as those in Harsata-Mātā. An image, which occurs upon both temples is seen to be that of Lakuliśā, a form of Siva.......
The general design and workmanship are alike in both temples; and here too, Ganesa presides above the shrine doorway with the Navagraha above him.4 3
The Jain temple, entirely deserted, is of the same style of the Nilkantha temple only that the mandapa instead of being open is a closed one with niches in the walls for images. 4 4
The temple consists of a garbhagriha, an antarāla, a Gūdhamandapa. a trikamandapa (with three Cokis), a sabhāmaņdapa (of which some portion and pillars are extant) and a porch (extinct.) The mandovara of this shrine is plain. But its doorway is ornate and the spire over garbhagriha contains an usual jālaka decoration.
The brick foundation of the temple of Nilakantha Mahadeva at Ruhavi* is an evidence of the early age of the temple. The 40/1 Here Fig. 63, 40/2 Here Figs. 64, 241. 41. upon a pillar in the hall is a much corroded inscription dated V. S. 1260 (A. D. 1204). During the reign of Bhima II the pillared hall must have been added. The style of the work of this hall indicates a declined form of architecture. 42. SMTK. Plts. LXXXVII & LXXXIX. 43 SMTK. pp. 69-70 44. SMTK. p. 70 *4.8 kms. S. W. from Sunak (Dist. Mehsana).
Jain Education International
For Private & Personal Use Only
www.jainelibrary.org




