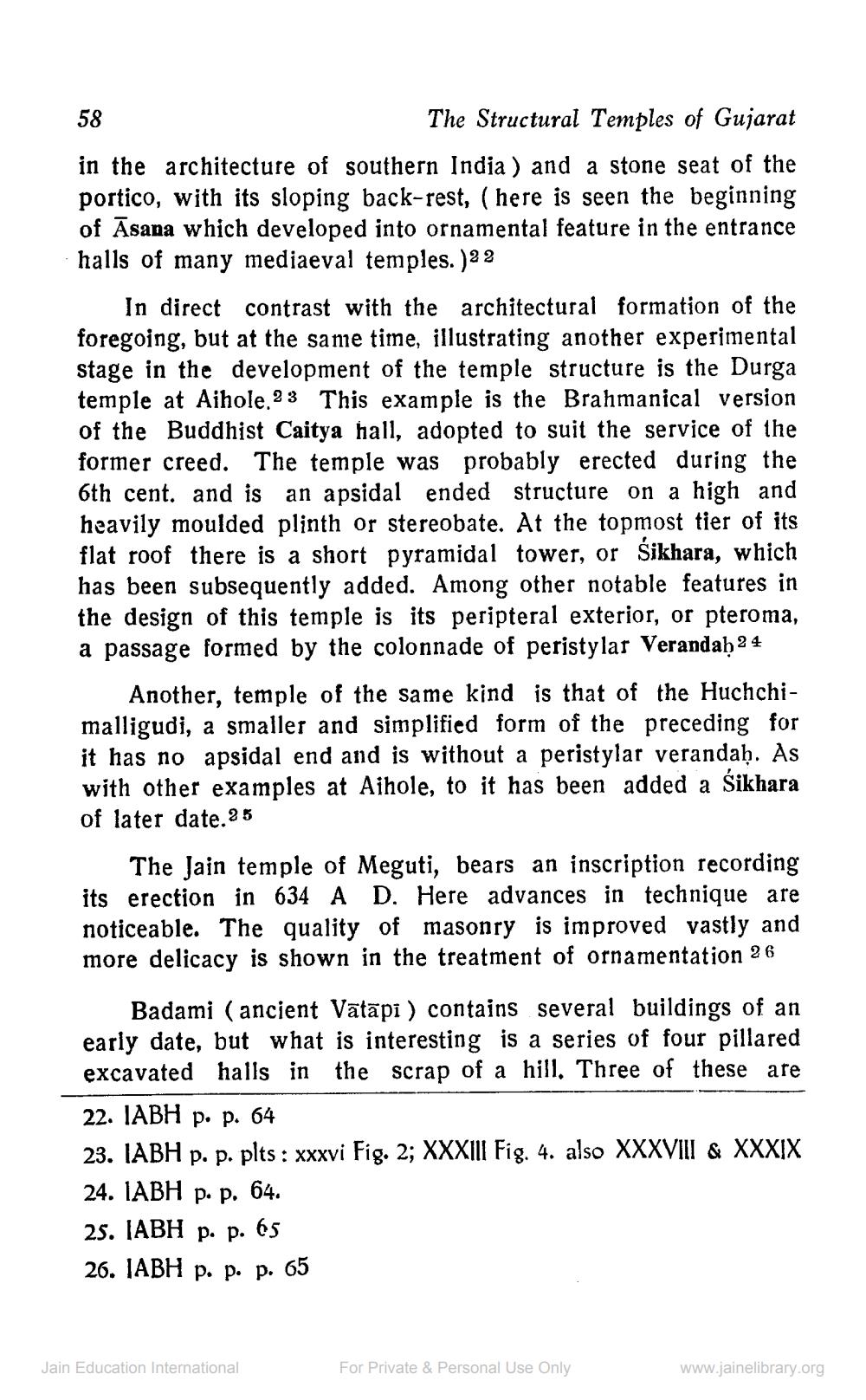________________
58
The Structural Temples of Gujarat in the architecture of southern India ) and a stone seat of the portico, with its sloping back-rest, (here is seen the beginning of Āsana which developed into ornamental feature in the entrance halls of many mediaeval temples. ) 2 2
In direct contrast with the architectural formation of the foregoing, but at the same time, illustrating another experimental stage in the development of the temple structure is the Durga temple at Aihole. 23 This example is the Brahmanical version of the Buddhist Caitya hall, adopted to suit the service of the former creed. The temple was probably erected during the 6th cent. and is an apsidal ended structure on a high and heavily moulded plinth or stereobate. At the topmost tier of its flat roof there is a short pyramidal tower, or Sikhara, which has been subsequently added. Among other notable features in the design of this temple is its peripteral exterior, or pteroma, a passage formed by the colonnade of peristylar Verandaḥ 2 4
Another, temple of the same kind is that of the Huchchimalligudi, a smaller and simplified form of the preceding for it has no apsidal end and is without a peristylar verandah. As with other examples at Aihole, to it has been added a śikhara of later date.25
The Jain temple of Meguti, bears an inscription recording its erection in 634 A D. Here advances in technique are noticeable. The quality of masonry is improved vastly and more delicacy is shown in the treatment of ornamentation 26
Badami (ancient Vātāpi ) contains several buildings of an early date, but what is interesting is a series of four pillared excavated halls in the scrap of a hill. Three of these are 22. IABH p. p. 64 23. IABH p. p. plts : xxxvi Fig. 2; XXXIII Fig. 4. also XXXVIII & XXXIX 24. IABH p. p. 64. 25. IABH p. p. 65 26. JABH p. p. p. 65
Jain Education International
For Private & Personal Use Only
www.jainelibrary.org




