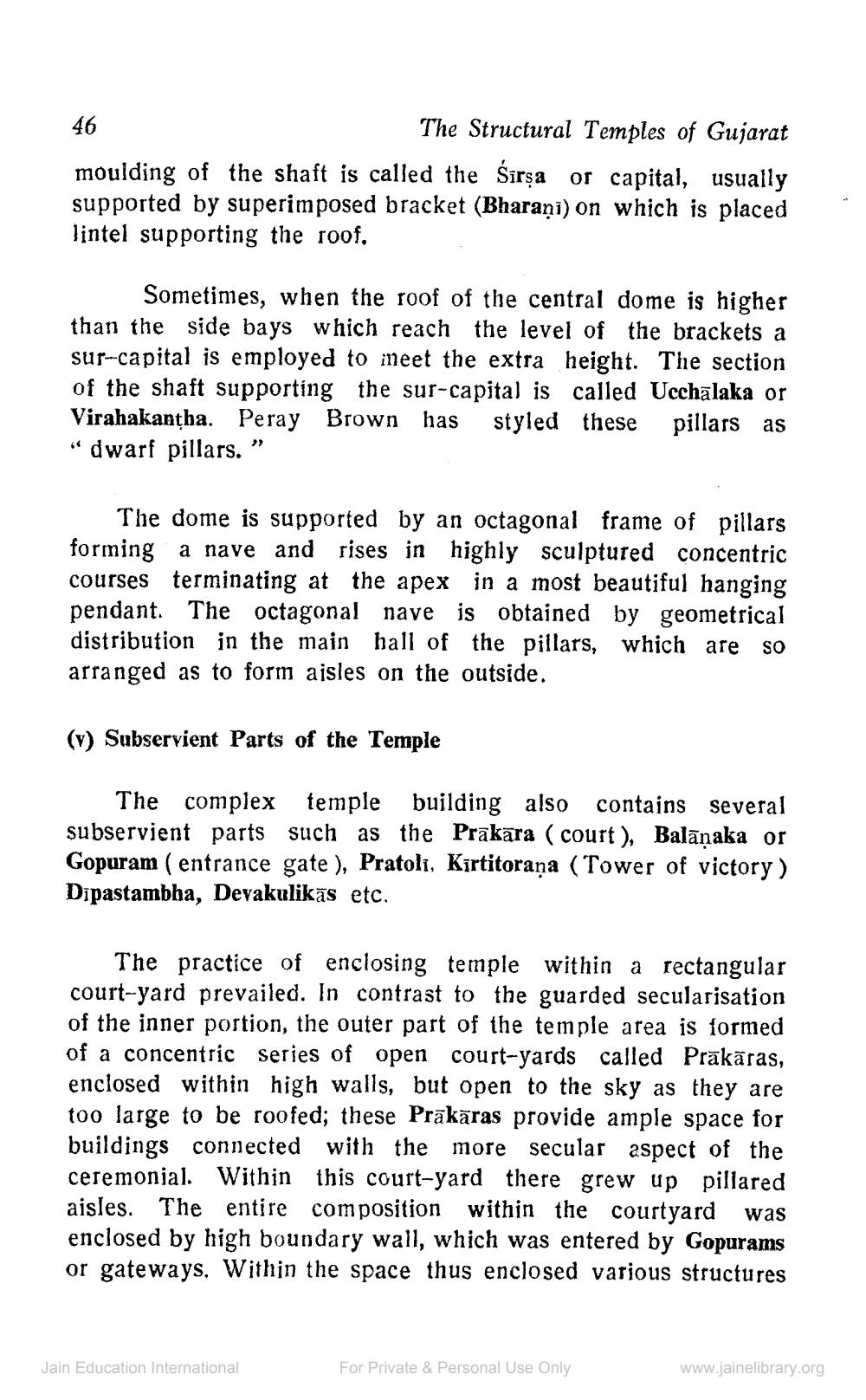________________
The Structural Temples of Gujarat moulding of the shaft is called the Sirşa or capital, usually supported by superimposed bracket (Bharani) on which is placed lintel supporting the roof,
Sometimes, when the roof of the central dome is higher than the side bays which reach the level of the brackets a sur-capital is employed to meet the extra height. The section of the shaft supporting the sur-capital is called Ucchālaka or Virahakantha. Peray Brown has styled these pillars as "dwarf pillars.”
The dome is supported by an octagonal frame of pillars forming a nave and rises in highly sculptured concentric courses terminating at the apex in a most beautiful hanging pendant. The octagonal nave is obtained by geometrical distribution in the main hall of the pillars, which are so arranged as to form aisles on the outside.
(v) Subservient Parts of the Temple
The complex temple building also contains several subservient parts such as the Prākāra (court), Balānaka or Gopuram ( entrance gate ), Pratoli, Kirtitoraņa (Tower of victory) Dīpastambha, Devakulikās etc.
The practice of enclosing temple within a rectangular court-yard prevailed. In contrast to the guarded secularisation of the inner portion, the outer part of the temple area is formed of a concentric series of open court-yards called Prākāras, enclosed within high walls, but open to the sky as they are too large to be roofed; these Prākāras provide ample space for buildings connected with the more secular aspect of the ceremonial. Within this court-yard there grew up pillared aisles. The entire composition within the courtyard was enclosed by high boundary wall, which was entered by Gopurams or gateways. Within the space thus enclosed various structures
Jain Education International
For Private & Personal Use Only
www.jainelibrary.org




