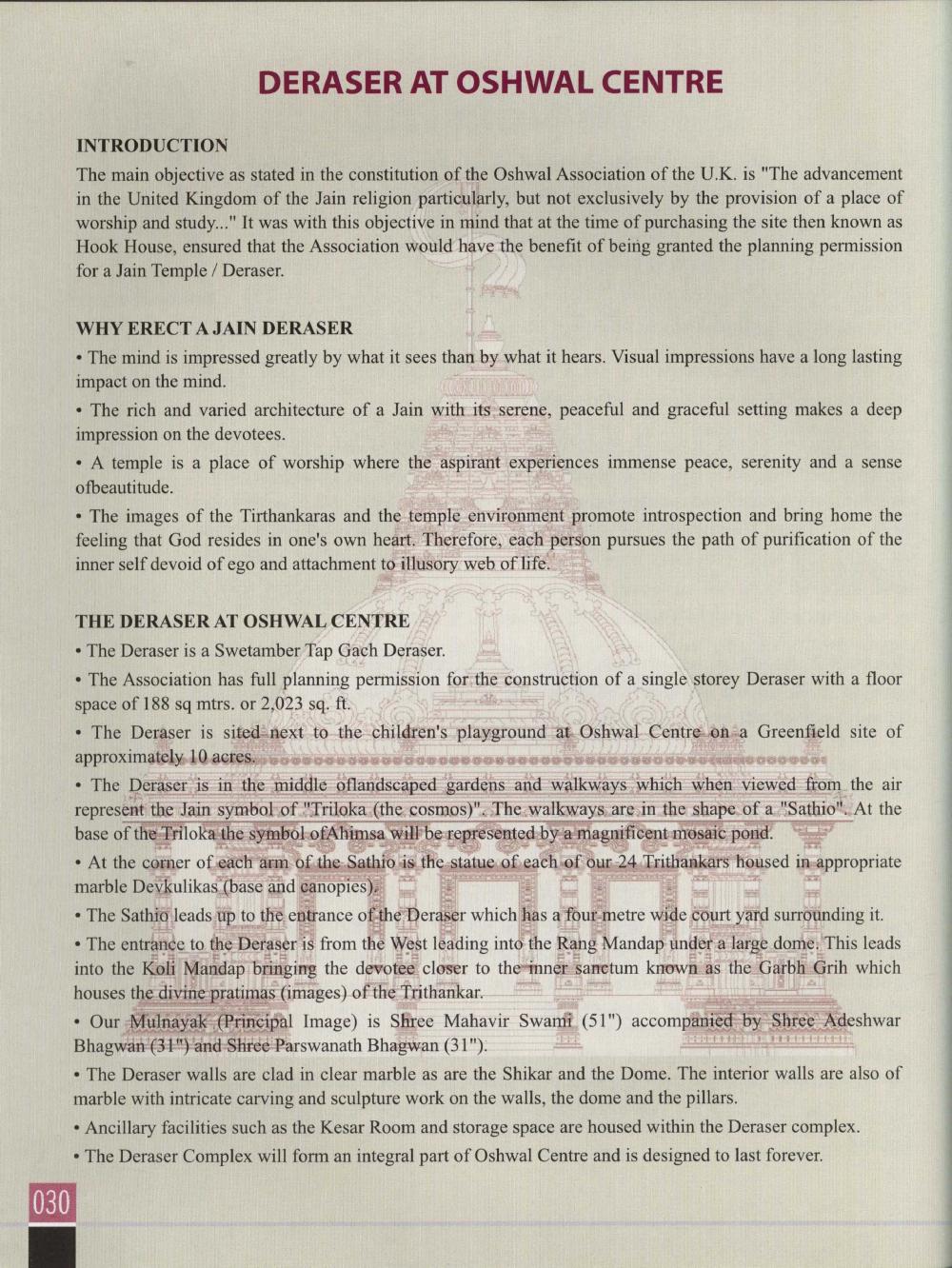________________
DERASER AT OSHWAL CENTRE
INTRODUCTION The main objective as stated in the constitution of the Oshwal Association of the U.K. is "The advancement in the United Kingdom of the Jain religion particularly, but not exclusively by the provision of a place of worship and study..." It was with this objective in mind that at the time of purchasing the site then known as Hook House, ensured that the Association would have the benefit of being granted the planning permission for a Jain Temple / Deraser.
WHY ERECT A JAIN DERASER • The mind is impressed greatly by what it sees than by what it hears. Visual impressions have a long lasting impact on the mind. • The rich and varied architecture of a Jain with its serene, peaceful and graceful setting makes a deep impression on the devotees. • A temple is a place of worship where the aspirant experiences immense peace, serenity and a sense ofbeautitude. • The images of the Tirthankaras and the temple environment promote introspection and bring home the feeling that God resides in one's own heart. Therefore, each person pursues the path of purification of the inner self devoid of ego and attachment to illusory web of life.
THE DERASER AT OSHWAL CENTRE • The Deraser is a Swetamber Tap Gach Deraser. • The Association has full planning permission for the construction of a single storey Deraser with a floor space of 188 sq mtrs. or 2,023 sq. ft. • The Deraser is sited next to the children's playground at Oshwal Centre on a Greenfield site of approximately 10 acres. DU
DODOUBORDOODSEBOUWBE G GE • The Deraser is in the middle oflandscaped gardens and walkways which when viewed from the air represent the Jain symbol of "Triloka (the cosmos)". The walkways are in the shape of a "Sathio". At the base of the Triloka the symbol ofAhimsa will be represented by a magnificent mosaic pond. • At the corner of each arm of the Sathio is the statue of each of our 24 Trithankars housed in appropriate marble Devkulikas (base and canopies). • The Sathio leads up to the entrance of the Deraser which has a four metre wide court yard surrounding it. • The entrance to the Deraser is from the West leading into the Rang Mandap under a large dome. This leads into the Koli Mandap bringing the devotee closer to the inner sanctum known as the Garbh Grih which houses the divine pratimas (images) of the Trithankar. • Our Mulnayak (Principal Image) is Shree Mahavir Swami (51") accompanied by Shree Adeshwar Bhagwan (31") and Shree Parswanath Bhagwan (31"). • The Deraser walls are clad in clear marble as are the Shikar and the Dome. The interior walls are also of marble with intricate carving and sculpture work on the walls, the dome and the pillars. • Ancillary facilities such as the Kesar Room and storage space are housed within the Deraser complex. • The Deraser Complex will form an integral part of Oshwal Centre and is designed to last forever.
030




