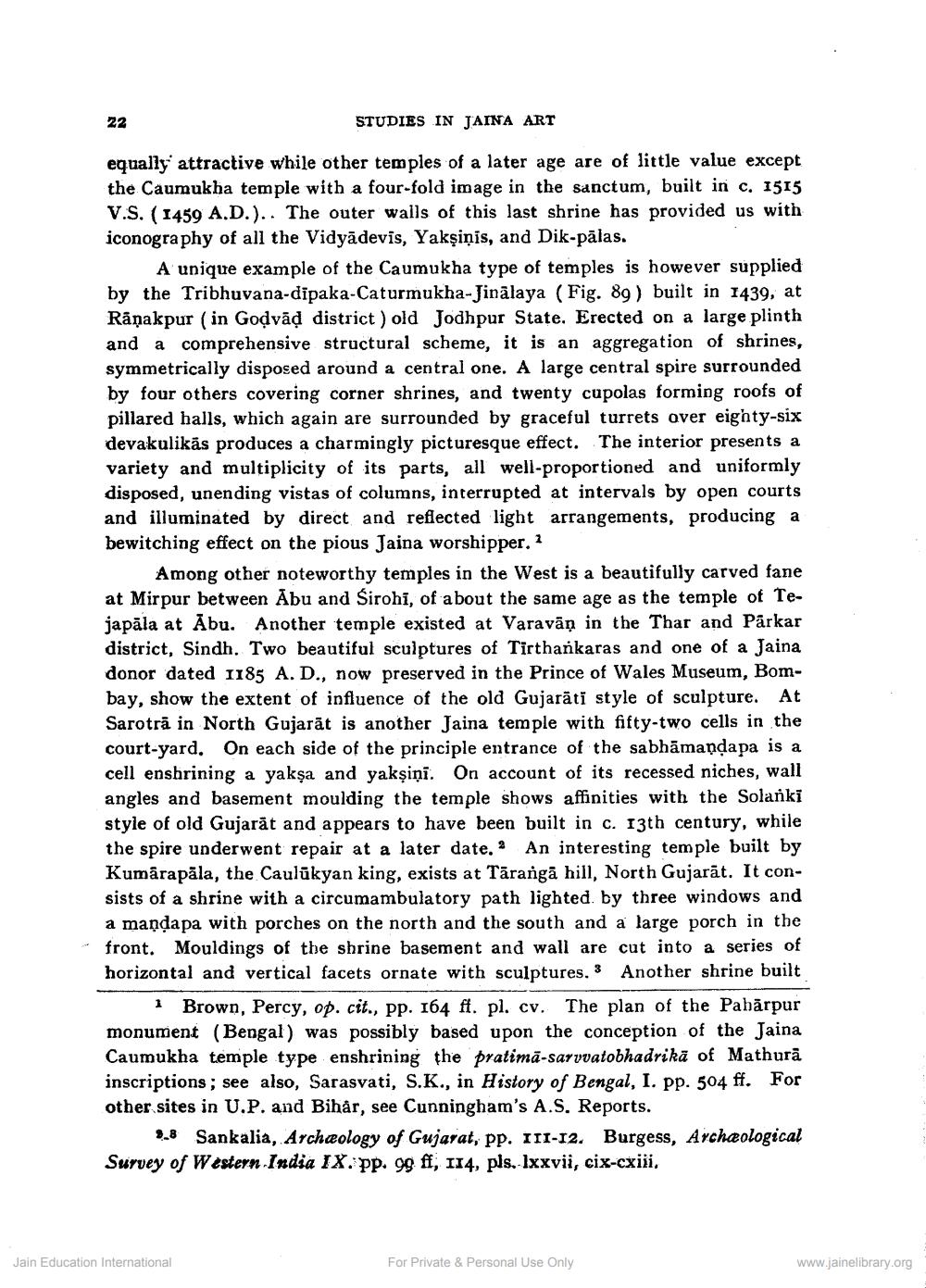________________
22
STUDIES IN JAINA ART
equally attractive while other temples of a later age are of little value except the Caumukha temple with a four-fold image in the sanctum, built in c. 1515 V.S. ( 1459 A.D.).. The outer walls of this last shrine has provided us with iconography of all the Vidyādevis, Yakşiņis, and Dik-pālas.
A unique example of the Caumukha type of temples is however supplied by the Tribhuvana-dipaka-Caturmukha-Jinālaya (Fig. 89 ) built in 1439, at Rāṇakpur (in Godvăd district ) old Jodhpur State. Erected on a large plinth and a comprehensive structural scheme, it is an aggregation of shrines, symmetrically disposed around a central one. A large central spire surrounded by four others covering corner shrines, and twenty cupolas forming roofs of pillared halls, which again are surrounded by graceful turrets over eighty-six devakulikās produces a charmingly picturesque effect. The interior presents a variety and multiplicity of its parts, all well-proportioned and uniformly disposed, unending vistas of columns, interrupted at intervals by open courts and illuminated by direct and reflected light arrangements, producing a bewitching effect on the pious Jaina worshipper. 2
Among other noteworthy temples in the West is a beautifully carved fane at Mirpur between Abu and Sirohi, of about the same age as the temple of Tejapāla at Abu. Another temple existed at Varavān in the Thar and Parkar district, Sindh. Two beautiful sculptures of Tirthankaras and one of a Jaina donor dated 1185 A.D., now preserved in the Prince of Wales Museum, Bombay, show the extent of influence of the old Gujarāti style of sculpture. At Sarotrà in North Gujarāt is another Jaina temple with fifty-two cells in the court-yard. On each side of the principle entrance of the sabhāmaņpapa is a cell enshrining a yakşa and yakşiņi. On account of its recessed niches, wall angles and basement moulding the temple shows affinities with the Solanki style of old Gujarat and appears to have been built in c. 13th century, while the spire underwent repair at a later date. An interesting temple built by Kumārapāla, the Caulūkyan king, exists at Tārangā hill, North Gujarāt. It consists of a shrine with a circumambulatory path lighted by three windows and a mandapa with porches on the north and the south and a large porch in the front. Mouldings of the shrine basement and wall are cut into a series of horizontal and vertical facets ornate with sculptures. 3 Another shrine built
1 Brown, Percy, op. cit., pp. 164 ff. pl. cv. The plan of the Pabārpur monument (Bengal) was possibly based upon the conception of the Jaina Caumukha temple type enshrining the pratimā-sarvvatobhadrikā of Mathurā inscriptions; see also, Sarasvati, S.K., in History of Bengal, I. pp. 504 ff. For other sites in U.P. and Bihår, see Cunningham's A.S. Reports.
3.8 Sankalia, Archæology of Gujarat, pp. III-12. Burgess, Archæological Survey of Western India IX. pp. 99 ff, 114, pls. lxxvii, cix-cxiii.
Jain Education International
For Private & Personal Use Only
www.jainelibrary.org




