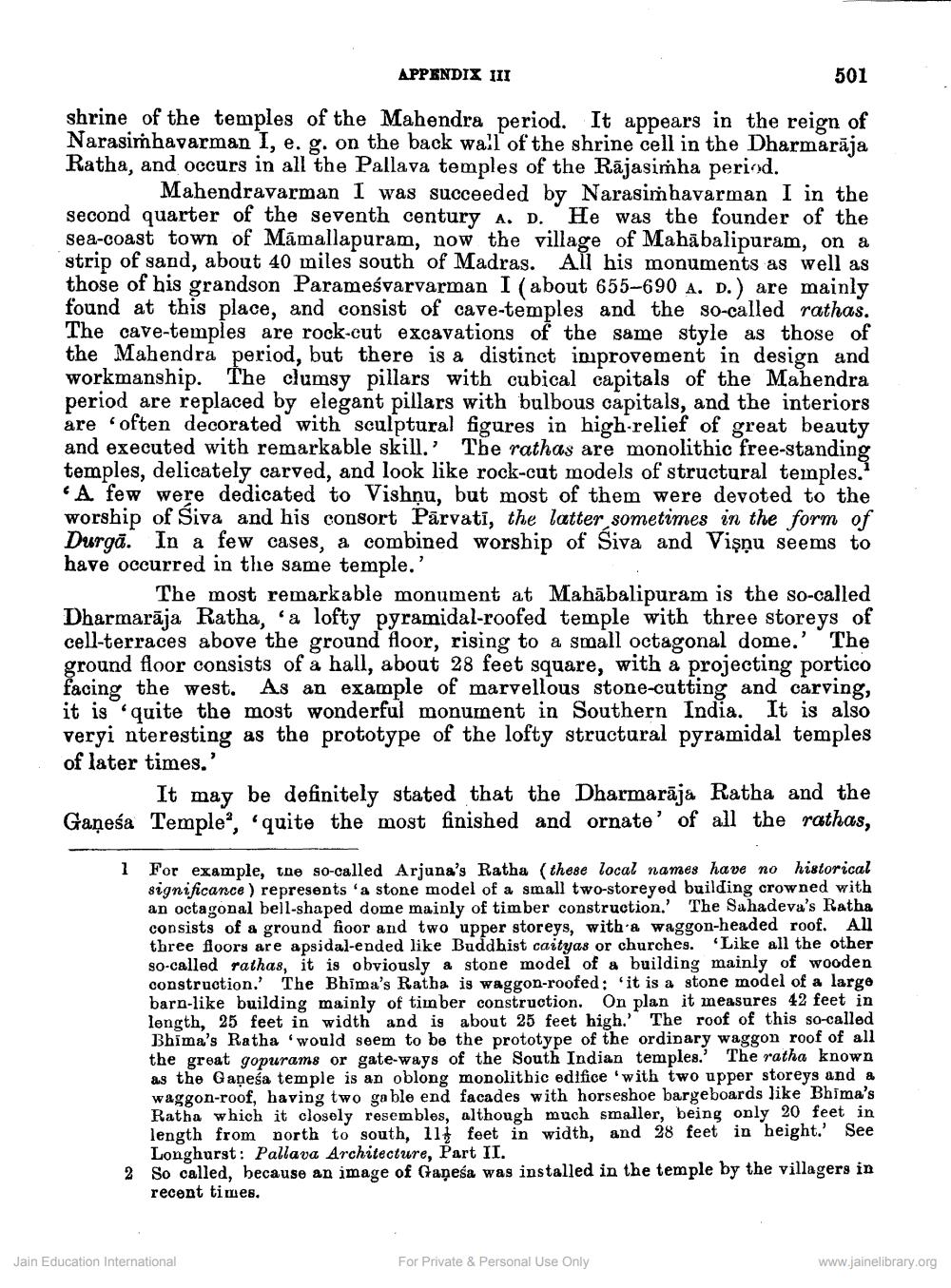________________
APPENDIX III
501
shrine of the temples of the Mahendra period. It appears in the reign of Narasimhavarman I, e. g. on the back wall of the shrine cell in the Dharmarāja Ratha, and occurs in all the Pallava temples of the Rājasimha period.
Mahendravarman I was succeeded by Narasimhavarman I in the second quarter of the seventh century A. D. He was the founder of the sea-coast town of Māmallapuram, now the village of Mahabalipuram, on a strip of sand, about 40 miles south of Madras. All his monuments as well as those of his grandson Parameśvarvarman I (about 655-690 A. D.) are mainly found at this place, and consist of cave-temples and the so-called rathas. The cave-temples are rock-cut excavations of the same style as those of the Mahendra period, but there is a distinct improvement in design and workmanship. The clumsy pillars with cubical capitals of the Mahendra period are replaced by elegant pillars with bulbous capitals, and the interiors are often decorated with sculptural figures in high-relief of great beauty and executed with remarkable skill.' The rathas are monolithic free-standing temples, delicately carved, and look like rock-cut models of structural temples.
A few were dedicated to Vishnu, but most of them were devoted to the worship of Siva and his consort Pārvati, the latter sometimes in the form of Durgā. In a few cases, a combined worship of Siva and Vişņu seems to have occurred in the same temple.'
The most remarkable monument at Mahābalipuram is the so-called Dharmarāja Ratha, 'a lofty pyramidal-roofed temple with three storeys of cell-terraces above the ground floor, rising to a small octagonal dome.' The ground floor consists of a hall, about 28 feet square, with a projecting portico facing the west. As an example of marvellous stone-cutting and carving, it is quite the most wonderful monument in Southern India. It is also veryi nteresting as the prototype of the lofty structural pyramidal temples of later times.'
It may be definitely stated that the Dharmarāja Ratha and the Gaņeśa Temple, quite the most finished and ornate' of all the rathas,
For example, the so-called Arjuna's Ratha (these local names have no historical significance) represents a stone model of a small two-storeyed building crowned with an octagonal bell-shaped dome mainly of timber construction. The Sahadeva's Ratha consists of a ground fioor and two upper storeys, with a waggon-headed roof. All three floors are apsidal-ended like Buddhist caityas or churches. Like all the other so-called rathas, it is obviously a stone model of a building mainly of wooden construction. The Bhima's Ratha is waggon-roofed : 'it is a stone model of a large barn-like building mainly of timber construction. On plan it measures 42 feet in length, 25 feet in width and is about 25 feet high. The roof of this so-called Bhima's Ratha 'would seem to be the prototype of the ordinary waggon roof of all the great gopurams or gate-ways of the South Indian temples. The ratha known as the Gaņeśa temple is an oblong monolithic edifice with two upper storeys and a waggon-roof, having two gable end facades with horseshoe bargeboards like Bhima's Ratha which it closely resembles, although much smaller, being only 20 feet in length from north to south, 114 feet in width, and 28 feet in height.' See
Longhurst: Pallava Architecture, Part II. 2 So called, because an image of Ganesa was installed in the temple by the villagers in
recent times.
Jain Education International
For Private & Personal Use Only
www.jainelibrary.org




