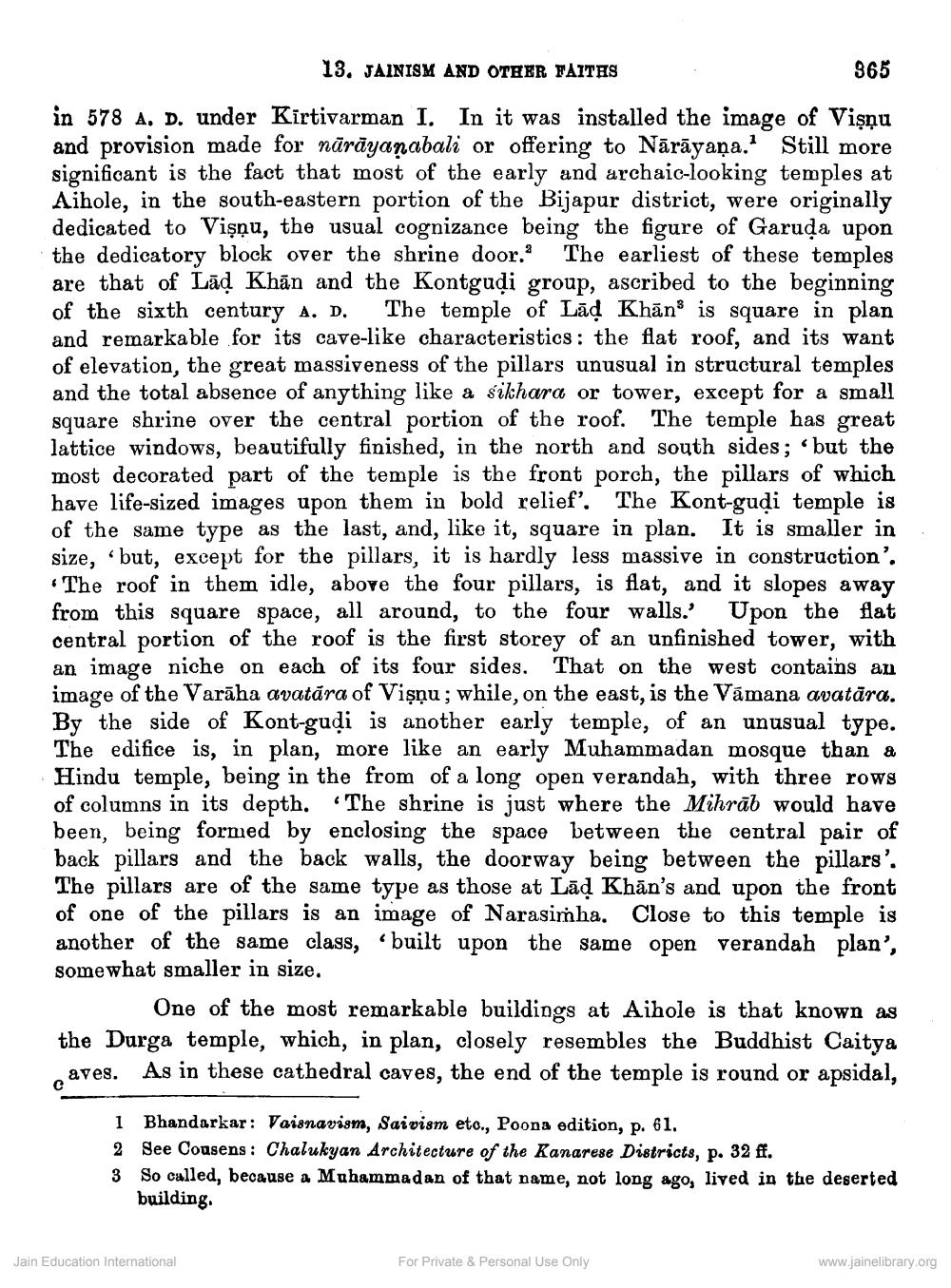________________
13. JAINISM AND OTHER FAITHS
365
in 578 A. D. under Kirtivarman I. In it was installed the image of Viṣṇu and provision made for nārāyaṇabali or offering to Nārāyaṇa.1 Still more significant is the fact that most of the early and archaic-looking temples at Aihole, in the south-eastern portion of the Bijapur district, were originally dedicated to Visņu, the usual cognizance being the figure of Garuda upon the dedicatory block over the shrine door." The earliest of these temples are that of Laḍ Khan and the Kontguḍi group, ascribed to the beginning of the sixth century A. D. The temple of Lad Khan is square in plan and remarkable for its cave-like characteristics: the flat roof, and its want of elevation, the great massiveness of the pillars unusual in structural temples and the total absence of anything like a sikhara or tower, except for a small square shrine over the central portion of the roof. The temple has great lattice windows, beautifully finished, in the north and south sides; but the most decorated part of the temple is the front porch, the pillars of which have life-sized images upon them in bold relief'. The Kont-guḍi temple is of the same type as the last, and, like it, square in plan. It is smaller in size, but, except for the pillars, it is hardly less massive in construction'. The roof in them idle, above the four pillars, is flat, and it slopes away from this square space, all around, to the four walls.' Upon the flat central portion of the roof is the first storey of an unfinished tower, with an image niche on each of its four sides. That on the west contains an image of the Varāha avatara of Visņu; while, on the east, is the Vamana avatāra. By the side of Kont-guḍi is another early temple, of an unusual type. The edifice is, in plan, more like an early Muhammadan mosque than a Hindu temple, being in the from of a long open verandah, with three rows of columns in its depth. The shrine is just where the Mihrab would have been, being formed by enclosing the space between the central pair of back pillars and the back walls, the doorway being between the pillars'. The pillars are of the same type as those at Lad Khan's and upon the front of one of the pillars is an image of Narasimha. Close to this temple is another of the same class, built upon the same open verandah plan', somewhat smaller in size.
One of the most remarkable buildings at Aihole is that known as the Durga temple, which, in plan, closely resembles the Buddhist Caitya aves. As in these cathedral caves, the end of the temple is round or apsidal,
1
Bhandarkar: Vaisnavism, Saivism etc., Poona edition, p. 61.
2
See Cousens: Chalukyan Architecture of the Kanarese Districts, p. 32 ff.
3 So called, because a Muhammadan of that name, not long ago, lived in the deserted building.
Jain Education International
For Private & Personal Use Only
www.jainelibrary.org




