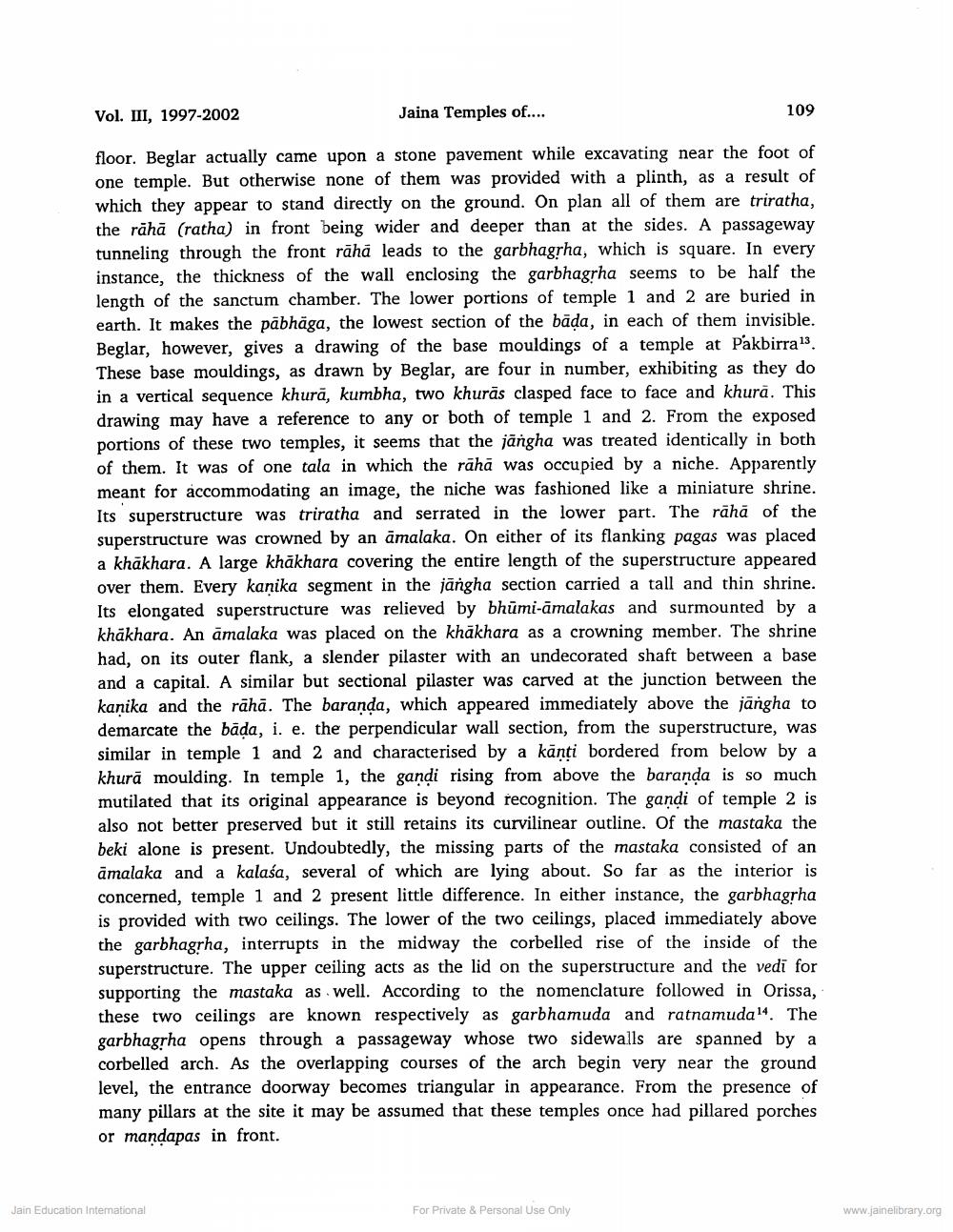________________
Vol. III, 1997-2002
Jaina Temples of....
109
floor. Beglar actually came upon a stone pavement while excavating near the foot of one temple. But otherwise none of them was provided with a plinth, as a result of which they appear to stand directly on the ground. On plan all of them are triratha, the rāhā (ratha) in front being wider and deeper than at the sides. A passageway tunneling through the front rähä leads to the garbhagsha, which is square. In every instance, the thickness of the wall enclosing the garbhagrha seems to be half the length of the sanctum chamber. The lower portions of temple 1 and 2 are buried in earth. It makes the pābhāga, the lowest section of the bāda, in each of them invisible. Beglar, however, gives a drawing of the base mouldings of a temple at Pakbirra 13. These base mouldings, as drawn by Beglar, are four in number, exhibiting as they do in a vertical sequence khurā, kumbha, two khurās clasped face to face and khurā. This drawing may have a reference to any or both of temple 1 and 2. From the exposed portions of these two temples, it seems that the jangha was treated identically in both of them. It was of one tala in which the rāhā was occupied by a niche. Apparently meant for accommodating an image, the niche was fashioned like a miniature shrine. Its superstructure was triratha and serrated in the lower part. The rāhā of the superstructure was crowned by an amalaka. On either of its flanking pagas was placed a khākhara. A large khākhara covering the entire length of the superstructure appeared over them. Every kanika segment in the jängha section carried a tall and thin shrine. Its elongated superstructure was relieved by bhūmi-āmalakas and surmounted by a khākhara. An amalaka was placed on the khākhara as a crowning member. The shrine had, on its outer flank, a slender pilaster with an undecorated shaft between a base and a capital. A similar but sectional pilaster was carved at the junction between the kanika and the rāhā. The baranda, which appeared immediately above the jangha to demarcate the bada, i. e. the perpendicular wall section, from the superstructure, was similar in temple 1 and 2 and characterised by a kanti bordered from below by a khurā moulding. In temple 1, the gandi rising from above the baranda is so much mutilated that its original appearance is beyond recognition. The gandi of temple 2 is also not better preserved but it still retains its curvilinear outline. Of the mastaka the beki alone is present. Undoubtedly, the missing parts of the mastaka consisted of an amalaka and a kalaśa, several of which are lying about. So far as the interior is concerned, temple 1 and 2 present little difference. In either instance, the garbhagsha is provided with two ceilings. The lower of the two ceilings, placed immediately above the garbhagrha, interrupts in the midway the corbelled rise of the inside of the superstructure. The upper ceiling acts as the lid on the superstructure and the vedi for supporting the mastaka as well. According to the nomenclature followed in Orissa, these two ceilings are known respectively as garbhamuda and ratnamuda'4. The garbhagrha opens through a passageway whose two sidewalls are spanned by a corbelled arch. As the overlapping courses of the arch begin very near the ground level, the entrance doorway becomes triangular in appearance. From the presence of many pillars at the site it may be assumed that these temples once had pillared porches or mandapas in front.
Jain Education International
For Private & Personal Use Only
www.jainelibrary.org




