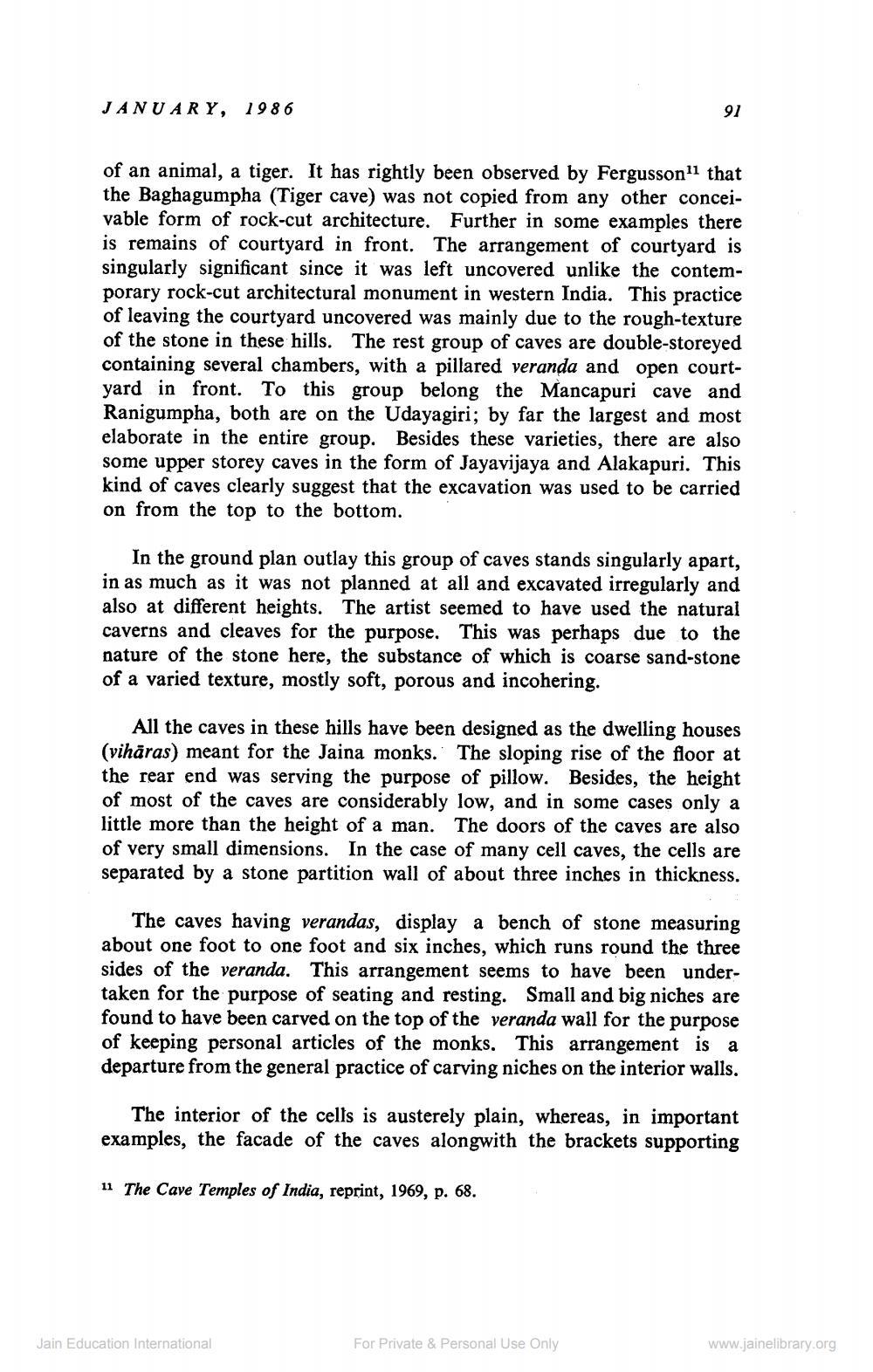________________
JANUARY, 1986
of an animal, a tiger. It has rightly been observed by Fergusson" that the Baghagumpha (Tiger cave) was not copied from any other conceivable form of rock-cut architecture. Further in some examples there is remains of courtyard in front. The arrangement of courtyard is singularly significant since it was left uncovered unlike the contemporary rock-cut architectural monument in western India. This practice of leaving the courtyard uncovered was mainly due to the rough-texture of the stone in these hills. The rest group of caves are double-storeyed containing several chambers, with a pillared veranda and open courtyard in front. To this group belong the Mancapuri cave and Ranigumpha, both are on the Udayagiri; by far the largest and most elaborate in the entire group. Besides these varieties, there are also some upper storey caves in the form of Jayavijaya and Alakapuri. This kind of caves clearly suggest that the excavation was used to be carried on from the top to the bottom.
In the ground plan outlay this group of caves stands singularly apart, in as much as it was not planned at all and excavated irregularly and also at different heights. The artist seemed to have used the natural caverns and cleaves for the purpose. This was perhaps due to the nature of the stone here, the substance of which is coarse sand-stone of a varied texture, mostly soft, porous and incohering.
All the caves in these hills have been designed as the dwelling houses (vihāras) meant for the Jaina monks. The sloping rise of the floor at the rear end was serving the purpose of pillow. Besides, the height of most of the caves are considerably low, and in some cases only a little more than the height of a man. The doors of the caves are also of very small dimensions. In the case of many cell caves, the cells are separated by a stone partition wall of about three inches in thickness.
The caves having verandas, display a bench of stone measuring about one foot to one foot and six inches, which runs round the three sides of the veranda. This arrangement seems to have been undertaken for the purpose of seating and resting. Small and big niches are found to have been carved on the top of the veranda wall for the purpose of keeping personal articles of the monks. This arrangement is a departure from the general practice of carving niches on the interior walls.
The interior of the cells is austerely plain, whereas, in important examples, the facade of the caves alongwith the brackets supporting
11 The Cave Temples of India, reprint, 1969, p. 68.
Jain Education International
For Private & Personal Use Only
www.jainelibrary.org




