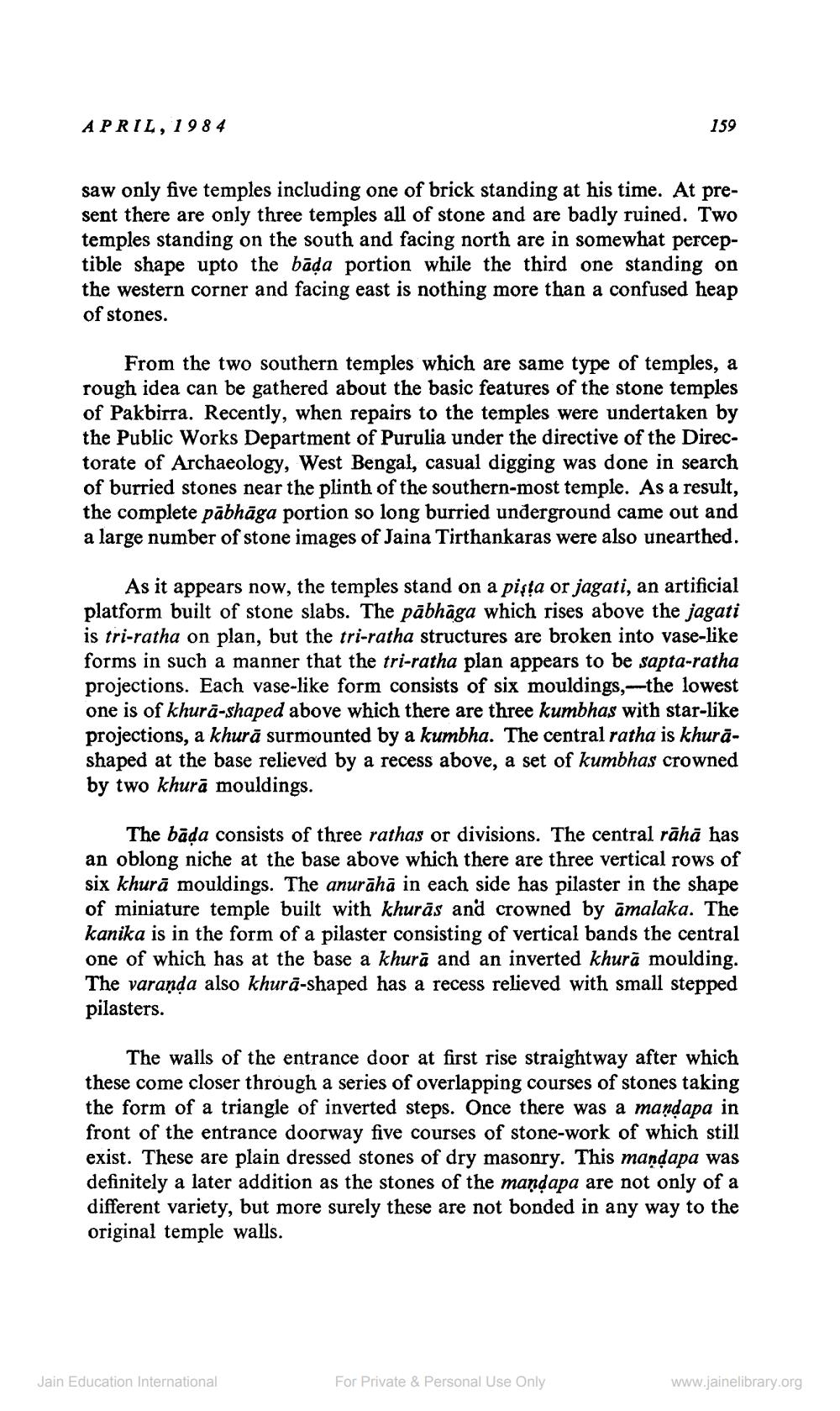________________
APRIL, 1984
saw only five temples including one of brick standing at his time. At present there are only three temples all of stone and are badly ruined. Two temples standing on the south and facing north are in somewhat perceptible shape upto the bāḍa portion while the third one standing on the western corner and facing east is nothing more than a confused heap of stones.
159
From the two southern temples which are same type of temples, a rough idea can be gathered about the basic features of the stone temples of Pakbirra. Recently, when repairs to the temples were undertaken by the Public Works Department of Purulia under the directive of the Directorate of Archaeology, West Bengal, casual digging was done in search of burried stones near the plinth of the southern-most temple. As a result, the complete pābhāga portion so long burried underground came out and a large number of stone images of Jaina Tirthankaras were also unearthed.
As it appears now, the temples stand on a pista or jagati, an artificial platform built of stone slabs. The pābhaga which rises above the jagati is tri-ratha on plan, but the tri-ratha structures are broken into vase-like forms in such a manner that the tri-ratha plan appears to be sapta-ratha projections. Each vase-like form consists of six mouldings,-the lowest one is of khura-shaped above which there are three kumbhas with star-like projections, a khurā surmounted by a kumbha. The central ratha is khurāshaped at the base relieved by a recess above, a set of kumbhas crowned by two khura mouldings.
The bāḍa consists of three rathas or divisions. The central rāhā has an oblong niche at the base above which there are three vertical rows of six khurā mouldings. The anurāhā in each side has pilaster in the shape of miniature temple built with khurās and crowned by amalaka. The kanika is in the form of a pilaster consisting of vertical bands the central one of which has at the base a khura and an inverted khurā moulding. The varanda also khura-shaped has a recess relieved with small stepped pilasters.
The walls of the entrance door at first rise straightway after which these come closer through a series of overlapping courses of stones taking the form of a triangle of inverted steps. Once there was a maṇḍapa in front of the entrance doorway five courses of stone-work of which still exist. These are plain dressed stones of dry masonry. This mandapa was definitely a later addition as the stones of the manḍapa are not only of a different variety, but more surely these are not bonded in any way to the original temple walls.
Jain Education International
For Private & Personal Use Only
www.jainelibrary.org




