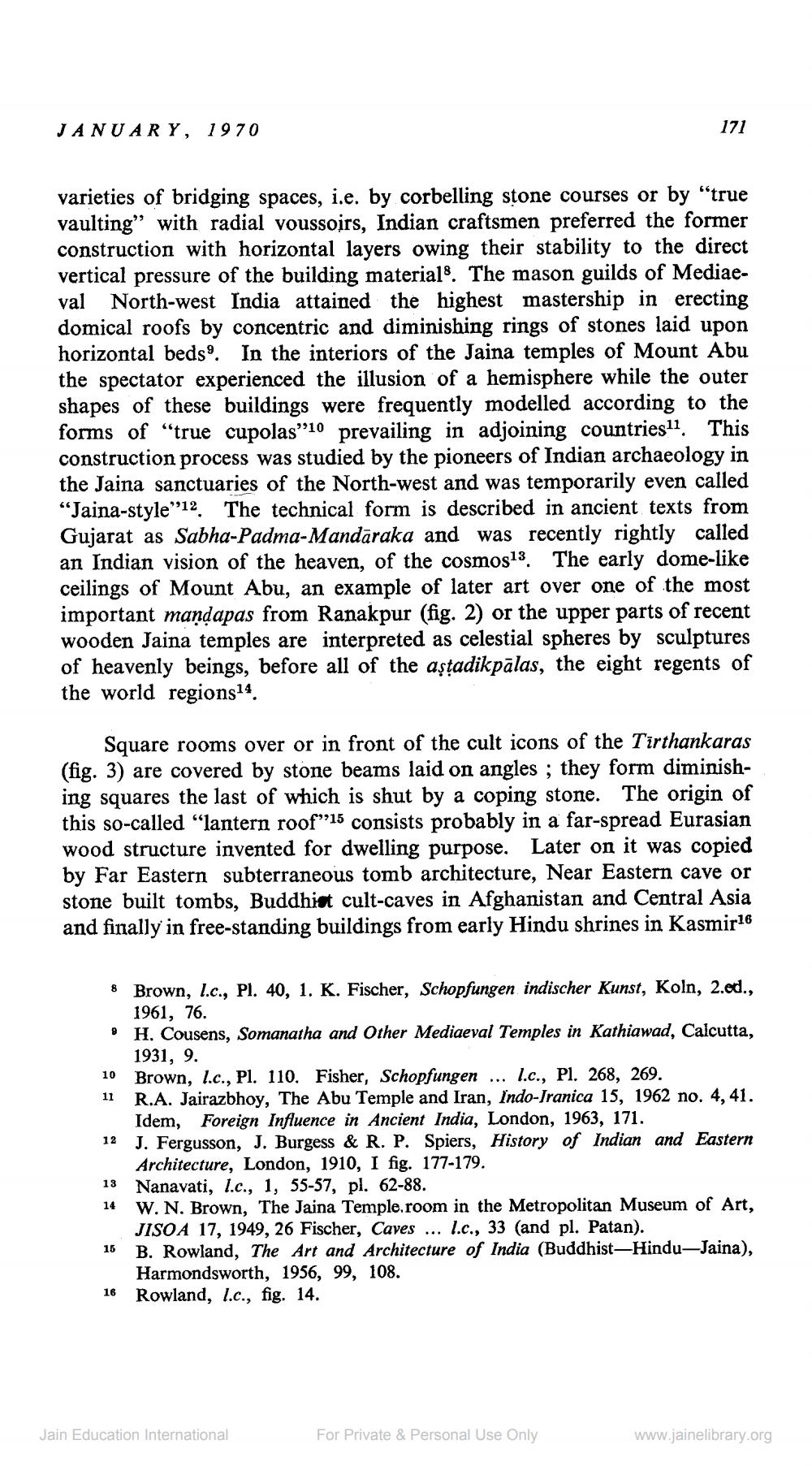________________
JANUARY, 1970
171
varieties of bridging spaces, i.e. by corbelling stone courses or by "true vaulting” with radial voussoirs, Indian craftsmen preferred the former construction with horizontal layers owing their stability to the direct vertical pressure of the building materiale. The mason guilds of Mediaeval North-west India attained the highest mastership in erecting domical roofs by concentric and diminishing rings of stones laid upon horizontal beds. In the interiors of the Jaina temples of Mount Abu the spectator experienced the illusion of a hemisphere while the outer shapes of these buildings were frequently modelled according to the forms of "true cupolas”:10 prevailing in adjoining countries11. This construction process was studied by the pioneers of Indian archaeology in the Jaina sanctuaries of the North-west and was temporarily even called “Jaina-style”12. The technical form is described in ancient texts from Gujarat as Sabha-Padma-Mandāraka and was recently rightly called an Indian vision of the heaven, of the cosmos13. The early dome-like ceilings of Mount Abu, an example of later art over one of the most important mandapas from Ranakpur (fig. 2) or the upper parts of recent wooden Jaina temples are interpreted as celestial spheres by sculptures of heavenly beings, before all of the aştadikpālas, the eight regents of the world regions14.
Square rooms over or in front of the cult icons of the Tirthankaras (fig. 3) are covered by stone beams laid on angles ; they form diminishing squares the last of which is shut by a coping stone. The origin of this so-called "lantern roof"15 consists probably in a far-spread Eurasian wood structure invented for dwelling purpose. Later on it was copied by Far Eastern subterraneous tomb architecture, Near Eastern cave or stone built tombs, Buddhist cult-caves in Afghanistan and Central Asia and finally in free-standing buildings from early Hindu shrines in Kasmir16
I
10 11
Brown, l.c., Pl. 40, 1. K. Fischer, Schopfungen indischer Kunst, Koln, 2.od., 1961, 76. H. Cousens, Somanatha and Other Mediaeval Temples in Kathiawad, Calcutta, 1931, 9. Brown, l.c., Pl. 110. Fisher, Schopfungen ... l.c., Pl. 268, 269. R.A. Jairazbhoy, The Abu Temple and Iran, Indo-Tranica 15, 1962 no. 4,41. Idem, Foreign Influence in Ancient India, London, 1963, 171. J. Fergusson, J. Burgess & R. P. Spiers, History of Indian and Eastern Architecture, London, 1910, I fig. 177-179. Nanavati, I.c., 1, 55-57, pl. 62-88. W. N. Brown, The Jaina Temple room in the Metropolitan Museum of Art, JISOA 17, 1949, 26 Fischer, Caves ... I.c., 33 (and pl. Patan). B. Rowland, The Art and Architecture of India (Buddhist—Hindu—Jaina), Harmondsworth, 1956, 99, 108. Rowland, I.c., fig. 14.
14
15
1956, and Archies...)
Jain Education International
For Private & Personal Use Only
www.jainelibrary.org




