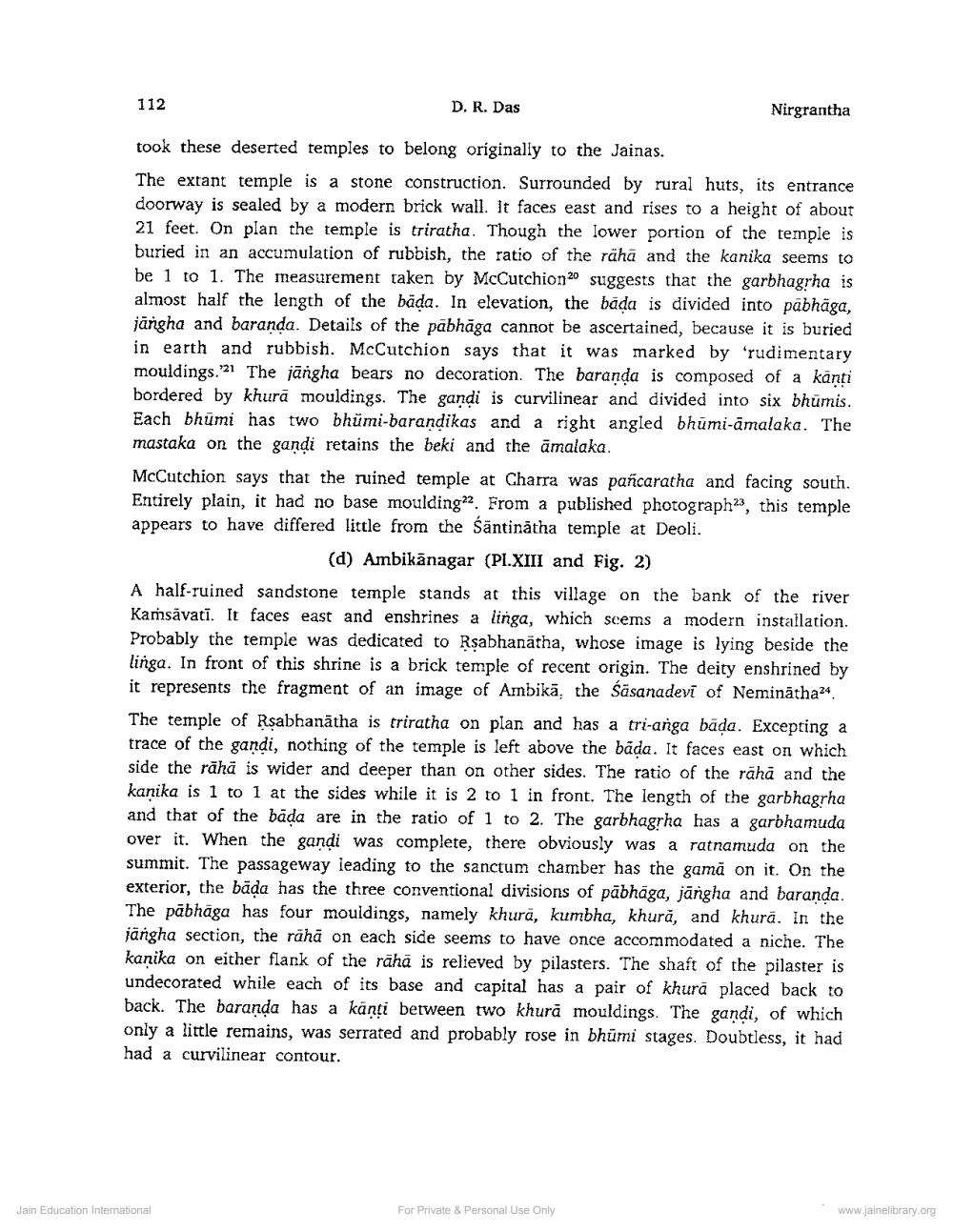________________
112
D. R. Das
Nirgrantha
took these deserted temples to belong originally to the Jainas. The extant temple is a stone construction. Surrounded by rural huts, its entrance doorway is sealed by a modern brick wall. It faces east and rises to a height of about 21 feet. On plan the temple is triratha. Though the lower portion of the temple is buried in an accumulation of rubbish, the ratio of the räha and the kanika seems to be 1 to 1. The measurement taken by McCutchion20 suggests that the garbhagrha is almost half the length of the bada. In elevation, the bada is divided into pābhāga, jāngha and baranda. Details of the pabhāga cannot be ascertained, because it is buried in earth and rubbish. McCutchion says that it was marked by 'rudimentary mouldings.21 The jangha bears no decoration. The baranda is composed of a kanti bordered by khurā mouldings. The gandi is curvilinear and divided into six bhūmis. Each bhumi has two bhūmi-barandikas and a right angled bhūmi-amalaka. The mastaka on the gandi retains the beki and the āmalaka. McCutchion says that the ruined temple at Charra was pañcaratha and facing south. Entirely plain, it had no base mouldinga. From a published photograph23, this temple appears to have differed little from the Säntinātha temple at Deoli.
(d) Ambikānagar (PI.XIII and Fig. 2) A half-ruined sandstone temple stands at this village on the bank of the river Kamsăvati. It faces east and enshrines a linga, which seems a modern installation. Probably the temple was dedicated to Rsabhanātha, whose image is lying beside the linga. In front of this shrine is a brick temple of recent origin. The deity enshrined by it represents the fragment of an image of Ainbikā, the śāsanadevi of Neminātha24. The temple of Rsabhanātha is triratha on plan and has a tri-anga bada. Excepting a trace of the gandi, nothing of the temple is left above the bada. It faces east on which side the rāhā is wider and deeper than on other sides. The ratio of the rāhā and the kanika is 1 to 1 at the sides while it is 2 to 1 in front. The length of the garbhagyha and that of the bada are in the ratio of 1 to 2. The garbhagyha has a garbhamuda over it. When the gandi was complete, there obviously was a ratnamuda on the summit. The passageway leading to the sanctum chamber has the gamă on it. On the exterior, the bada has the three conventional divisions of pābhāga, jāngha and baranda. The pābhāga has four mouldings, namely khurā, kumbha, khură, and khurā. In the jangha section, the rähā on each side seems to have once accommodated a niche. The kanika on either flank of the rāhā is relieved by pilasters. The shaft of the pilaster is undecorated while each of its base and capital has a pair of khură placed back to back. The baranda has a kanti between two khurā mouldings. The gandi, of which only a little remains, was serrated and probably rose in bhümi stages. Doubtless, it had had a curvilinear contour.
www.jainelibrary.org
For Private & Personal Use Only
Jain Education International




