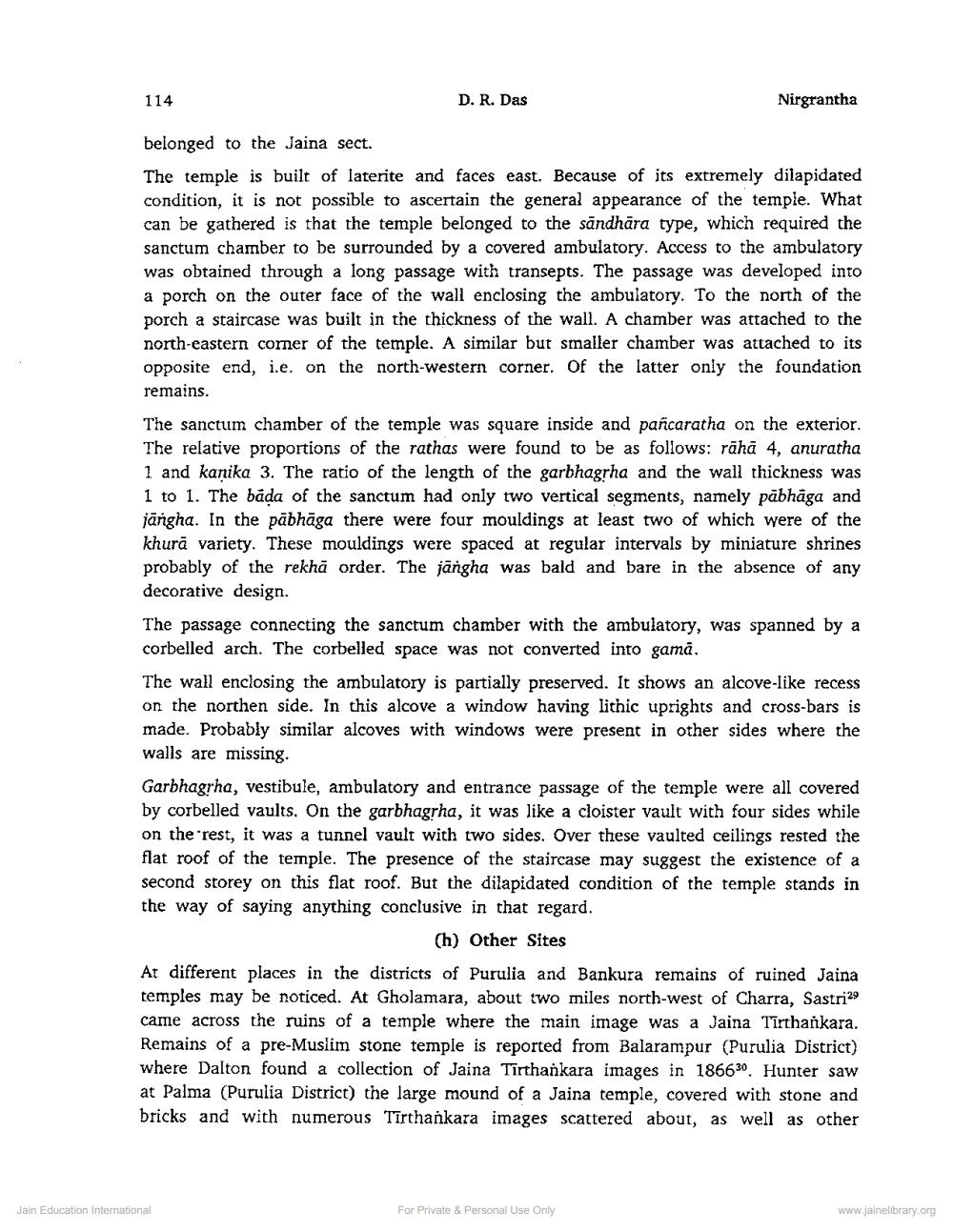________________
114
D. R. Das
belonged to the Jaina sect.
The temple is built of laterite and faces east. Because of its extremely dilapidated condition, it is not possible to ascertain the general appearance of the temple. What can be gathered is that the temple belonged to the sändhära type, which required the sanctum chamber to be surrounded by a covered ambulatory. Access to the ambulatory was obtained through a long passage with transepts. The passage was developed into a porch on the outer face of the wall enclosing the ambulatory. To the north of the porch a staircase was built in the thickness of the wall. A chamber was attached to the north-eastern corner of the temple. A similar but smaller chamber was attached to its opposite end, i.e. on the north-western corner. Of the latter only the foundation remains.
Nirgrantha
The sanctum chamber of the temple was square inside and pañcaratha on the exterior. The relative proportions of the rathas were found to be as follows: rāhā 4, anuratha 1 and kanika 3. The ratio of the length of the garbhagṛha and the wall thickness was 1 to 1. The baḍa of the sanctum had only two vertical segments, namely pābhāga and jangha. In the pābhāga there were four mouldings at least two of which were of the khurd variety. These mouldings were spaced at regular intervals by miniature shrines probably of the rekha order. The jangha was bald and bare in the absence of any decorative design.
The passage connecting the sanctum chamber with the ambulatory, was spanned by a corbelled arch. The corbelled space was not converted into gamă.
The wall enclosing the ambulatory is partially preserved. It shows an alcove-like recess on the northen side. In this alcove a window having lithic uprights and cross-bars is made. Probably similar alcoves with windows were present in other sides where the walls are missing.
Garbhagrha, vestibule, ambulatory and entrance passage of the temple were all covered by corbelled vaults. On the garbhagṛha, it was like a cloister vault with four sides while on the rest, it was a tunnel vault with two sides. Over these vaulted ceilings rested the flat roof of the temple. The presence of the staircase may suggest the existence of a second storey on this flat roof. But the dilapidated condition of the temple stands in the way of saying anything conclusive in that regard.
Jain Education International
(h) Other Sites
At different places in the districts of Purulia and Bankura remains of ruined Jaina temples may be noticed. At Gholamara, about two miles north-west of Charra, Sastri29 came across the ruins of a temple where the main image was a Jaina Tirthankara. Remains of a pre-Muslim stone temple is reported from Balarampur (Purulia District) where Dalton found a collection of Jaina Tirthankara images in 186630. Hunter saw at Palma (Purulia District) the large mound of a Jaina temple, covered with stone and bricks and with numerous Tirthankara images scattered about, as well as other
For Private & Personal Use Only
www.jainelibrary.org




