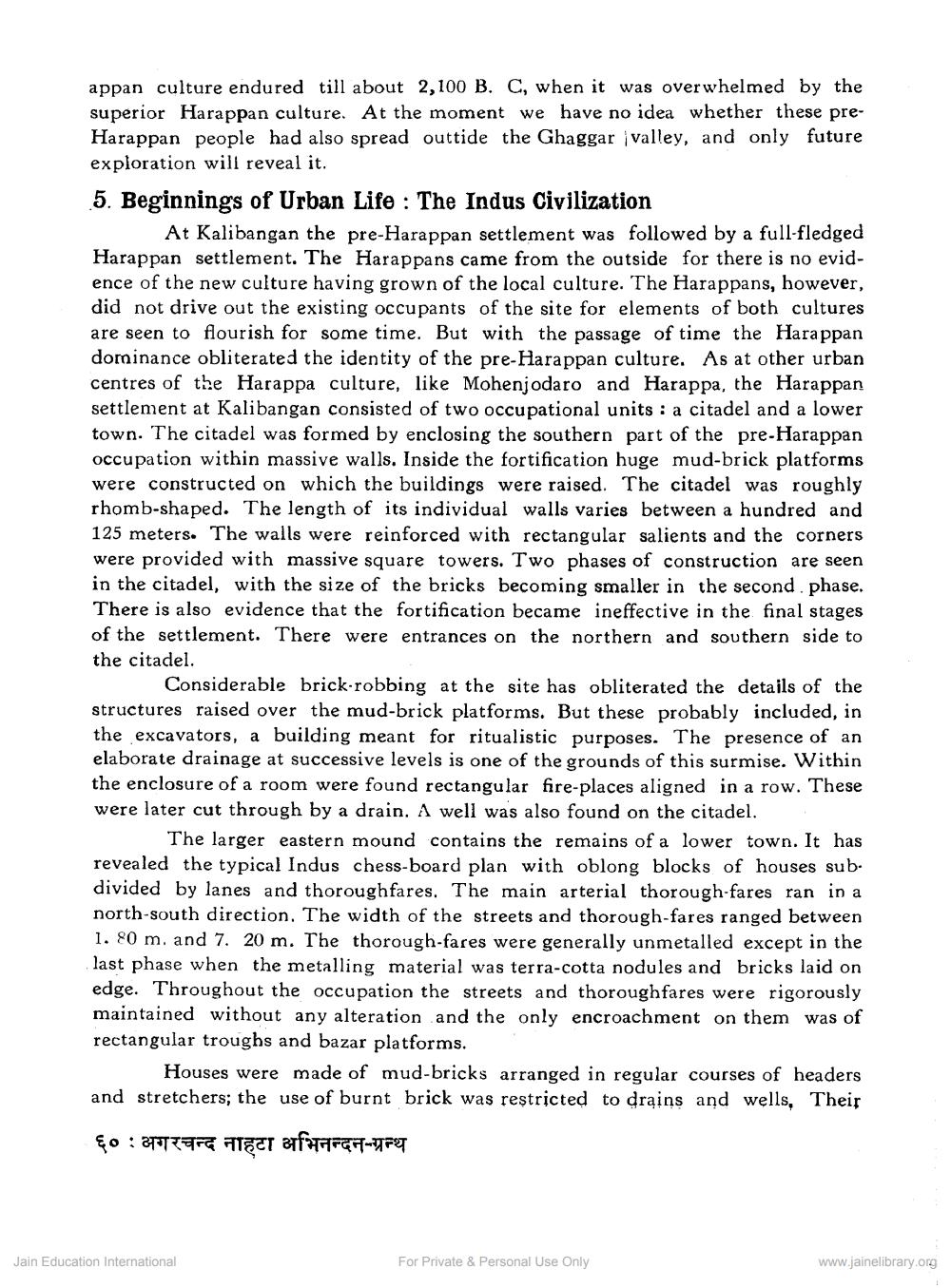________________
appan culture endured till about 2,100 B. C, when it was overwhelmed by the superior Harappan culture. At the moment we have no idea whether these preHarappan people had also spread outtide the Ghaggar valley, and only future. exploration will reveal it.
5. Beginnings of Urban Life: The Indus Civilization
At Kalibangan the pre-Harappan settlement was followed by a full-fledged Harappan settlement. The Harappans came from the outside for there is no evidence of the new culture having grown of the local culture. The Harappans, however, did not drive out the existing occupants of the site for elements of both cultures are seen to flourish for some time. But with the passage of time the Harappan dominance obliterated the identity of the pre-Harappan culture. As at other urban centres of the Harappa culture, like Mohenjodaro and Harappa, the Harappan settlement at Kalibangan consisted of two occupational units: a citadel and a lower town. The citadel was formed by enclosing the southern part of the pre-Harappan occupation within massive walls. Inside the fortification huge mud-brick platforms were constructed on which the buildings were raised. The citadel was roughly rhomb-shaped. The length of its individual walls varies between a hundred and 125 meters. The walls were reinforced with rectangular salients and the corners were provided with massive square towers. Two phases of construction are seen in the citadel, with the size of the bricks becoming smaller in the second phase. There is also evidence that the fortification became ineffective in the final stages of the settlement. There were entrances on the northern and southern side to the citadel.
Considerable brick-robbing at the site has obliterated the details of the structures raised over the mud-brick platforms. But these probably included, in the excavators, a building meant for ritualistic purposes. The presence of an elaborate drainage at successive levels is one of the grounds of this surmise. Within the enclosure of a room were found rectangular fire-places aligned in a row. These were later cut through by a drain. A well was also found on the citadel.
The larger eastern mound contains the remains of a lower town. It has revealed the typical Indus chess-board plan with oblong blocks of houses sub divided by lanes and thoroughfares. The main arterial thorough-fares ran in at north-south direction. The width of the streets and thorough-fares ranged between 1. 80 m. and 7. 20 m. The thorough-fares were generally unmetalled except in the last phase when the metalling material was terra-cotta nodules and bricks laid on edge. Throughout the occupation the streets and thoroughfares were rigorously. maintained without any alteration and the only encroachment on them was of rectangular troughs and bazar platforms.
Houses were made of mud-bricks arranged in regular courses of headers and stretchers; the use of burnt brick was restricted to drains and wells, Their ६०: अगरचन्द नाहटा अभिनन्दन ग्रन्थ
Jain Education International
For Private & Personal Use Only
www.jainelibrary.org




