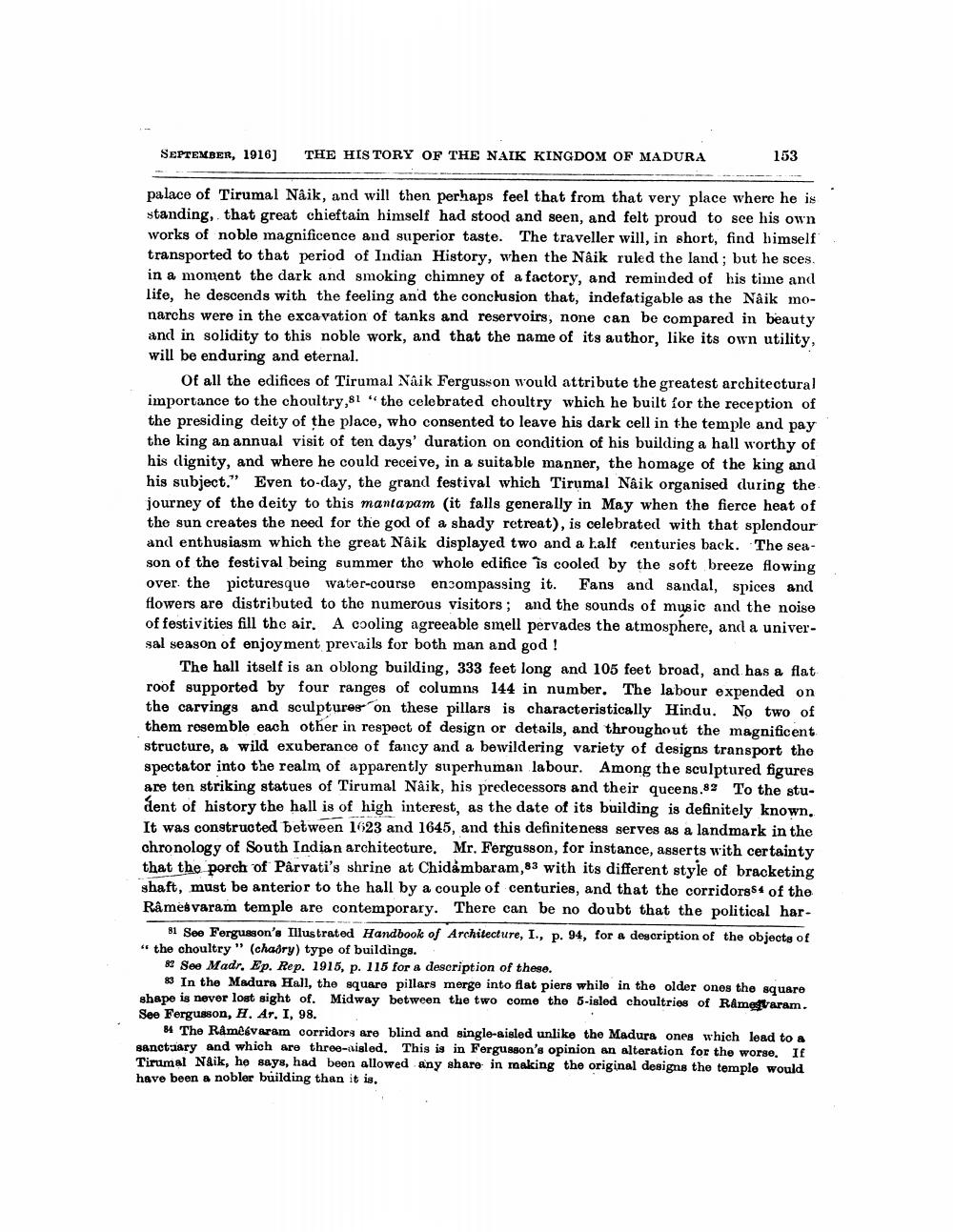________________
SEPTEMBER, 1916)
THE HISTORY OF THE NAIK KINGDOM OF MADURA
153
palace of Tirumal Naik, and will then perhaps feel that from that very place where he is standing, that great chieftain himself had stood and seen, and felt proud to see his own works of noble magnificence and superior taste. The traveller will, in short, find himself transported to that period of Indian History, when the Nâik ruled the land: but he sces. in a moment the dark and smoking chimney of a factory, and reminded of his time and life, he descends with the feeling and the conclusion that, indefatigable as the Naik monarchs were in the excavation of tanks and reservoirs, none can be compared in beauty and in solidity to this noble work, and that the name of its author, like its own utility, will be enduring and eternal.
Of all the edifices of Tirumal Naik Fergusson would attribute the greatest architectural importance to the choultry,81 "the celebrated choultry which he built for the reception of the presiding deity of the place, who consented to leave his dark cell in the temple and pay the king an annual visit of ten days' duration on condition of his building a hall worthy of his dignity, and where he could receive, in a suitable manner, the homage of the king and his subject." Even to-day, the grand festival which Tirumal Nâik organised cluring the journey of the deity to this mantapam (it falls generally in May when the fierce heat of the sun creates the need for the god of a shady retreat), is celebrated with that splendour and enthusiasm which the great Naik displayed two and a half centuries back. The season of the festival being summer the whole edifice is cooled by the soft breeze flowing over the picturesque water-course ensompassing it. Fans and sandal, spices and flowers are distributed to the numerous visitors; and the sounds of music and the noise of festivities fill the air. A cooling agreeable smell pervades the atmosphere, and a universal season of enjoyment prevails for both man and god !
The hall itself is an oblong building, 333 feet long and 105 feet broad, and has a flat roof supported by four ranges of columns 144 in number. The labour expended on the carvings and sculptures on these pillars is characteristically Hindu. No two of them resemble each other in respect of design or details, and throughout the magnificent structure, a wild exuberance of fancy and a bewildering variety of designs transport the spectator into the realm of apparently superhuman labour. Among the sculptured figures are ten striking statues of Tirumal Naik, his predecessors and their queens.82 To the student of history the hall is of high interest, as the date of its building is definitely known. It was constructed between 1623 and 1645, and this definiteness serves as a landmark in the chronology of South Indian architecture. Mr. Fergusson, for instance, asserts with certainty that the porch of Pârvati's shrine at Chidambaram,83 with its different style of bracketing shaft, must be anterior to the hall by a couple of centuries, and that the corridorgS4 of the Râmebyaram temple are contemporary. There can be no doubt that the political har.
81 See Fergusson's Illustrated Handbook of Architecture, I., p. 94, for a description of the objects of " the choultry " (chadry) type of buildings.
82 See Madr. Ep. Rep. 1915, p. 115 for a description of these.
$ In the Madura Hall, the square pillars merge into flat piers while in the older ones the square shape is never lost sight of. Midway between the two come the 5-isled choultries of Ramegtaram. See Fergusson, H. Ar. I, 98.
84 The Rameevaram corridors are blind and single-sisled unlike the Madura ones which lead to a sanctuary and which are three-aisled. This is in Fergusson's opinion an alteration for the worse. If Tirumal Naik, he says, had been allowed any share in making the original designs the temple would have been a nobler building than it is.




