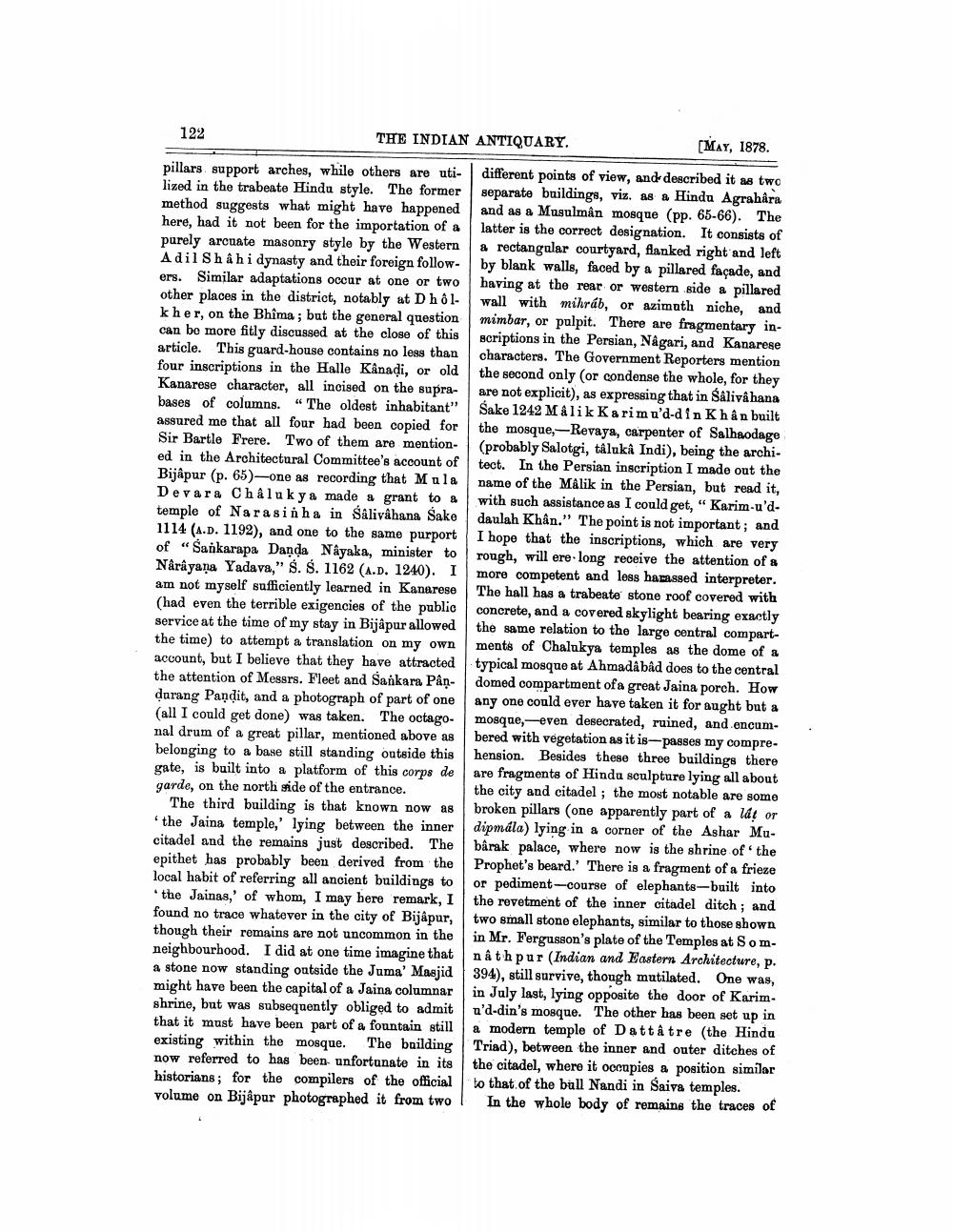________________
122
THE INDIAN ANTIQUARY.
(MAY, 1878.
pillars support arches, while others are uti- lized in the trabeate Hindu style. The former method suggests what might have happened here, had it not been for the importation of a purely arcuate masonry style by the Western Adil Shah i dynasty and their foreign follow ers. Similar adaptations occur at one or two other places in the district, notably at Dhôl. kher, on the Bhîma ; but the general question can be more fitly discussed at the close of this article. This guard-house contains no less than four inscriptions in the Halle Kanadi, or old Kanarese character, all incised on the suprabases of columns. "The oldest inhabitant" assured me that all four had been copied for Sir Bartle Frere. Two of them are mentioned in the Architectural Committee's account of Bijapur (p. 65)-one as recording that Mula Devara Châluk ya made a grant to a temple of Narasinha in Salivahana Sake 1114 (A.D. 1192), and one to the same purport of “Sankarapa Danda Nayaka, minister to Nårâyana Yadava," $. S. 1162 (A.D. 1240). I am not myself sufficiently learned in Kanarese (had even the terrible exigencies of the public service at the time of my stay in Bijapur allowed the time) to attempt a translation on my own account, but I believe that they have attracted the attention of Messrs. Fleet and Sankara Påndarang Pandit, and a photograph of part of one (all I could get done) was taken. The octagonal drum of a great pillar, mentioned above as belonging to a base still standing outside this gate, is built into a platform of this corps de garde, on the north side of the entrance.
The third building is that known now as the Jaina temple,' lying between the inner citadel and the remains just described. The epithet has probably been derived from the local habit of referring all ancient buildings to * the Jainas,' of whom, I may bere remark, I found no trace whatever in the city of Bijapur, though their remains are not uncommon in the neighbourhood. I did at one time imagine that a stone now standing outside the Juma' Masjid might have been the capital of a Jaina columnar shrine, but was subsequently obliged to admit that it must have been part of a fountain still existing within the mosque. The building now referred to has been unfortunate in its historians; for the compilers of the official volume on Bijapur photographed it from two
different points of view, and described it as two separate buildings, viz. as a Hindu Agrahara and as a Musulmân mosque (pp. 65-66). The latter is the correct designation. It consists of & rectangular courtyard, flanked right and left by blank walls, faced by a pillared façade, and having at the rear or western side a pillared wall with mihráb, or azimuth niche, and mimbar, or pulpit. There are fragmentary inscriptions in the Persian, Nâgari, and Kanarese characters. The Government Reporters mention the second only (or condense the whole, for they are not explicit), as expressing that in Saliva hana Sake 1242 Mâlik Karimu'd-din Kh â n built the mosque, -Revaya, carpenter of Salhaodage (probably Salotgi, tâluka Indi), being the architect. In the Persian inscription I made out the name of the Mâlik in the Persian, but read it, with such assistance as I could get, " Karim-u'ddaulah Khân." The point is not important; and I hope that the inscriptions, which are very rough, will ere. long receive the attention of a more competent and less harassed interpreter.
The hall has a trabeate stone roof covered with concrete, and a covered skylight bearing exactly the same relation to the large central compartments of Chalukya temples as the dome of a typical mosque at Ahmadâbâd does to the central domed compartment of a great Jaina porch. How any one could ever have taken it for aught but a mosque,-even desecrated, ruined, and encumbered with vegetation as it is-passes my comprehension. Besides these three buildings there are fragments of Hindu sculpture lying all about the city and citadel; the most notable are some broken pillars (one apparently part of a ld or dipmdla) lying in a corner of the Ashar Mubarak palace, where now is the shrine of the Prophet's beard.' There is a fragment of a frieze or pediment-course of elephants-built into the revetment of the inner citadel ditch ; and two small stone elephants, similar to those shown in Mr. Fergusson's plate of the Temples at Somnathpur (Indian and Eastern Architecture, p. 394), still survive, though mutilated. One was, in July last, lying opposite the door of Karim. u'd-din's mosque. The other has been set up in a modern temple of Dattatre (the Hindu Triad), between the inner and outer ditches of the citadel, where it occupies a position similar to that of the bull Nandi in Saiva temples.
In the whole body of remains the traces of




