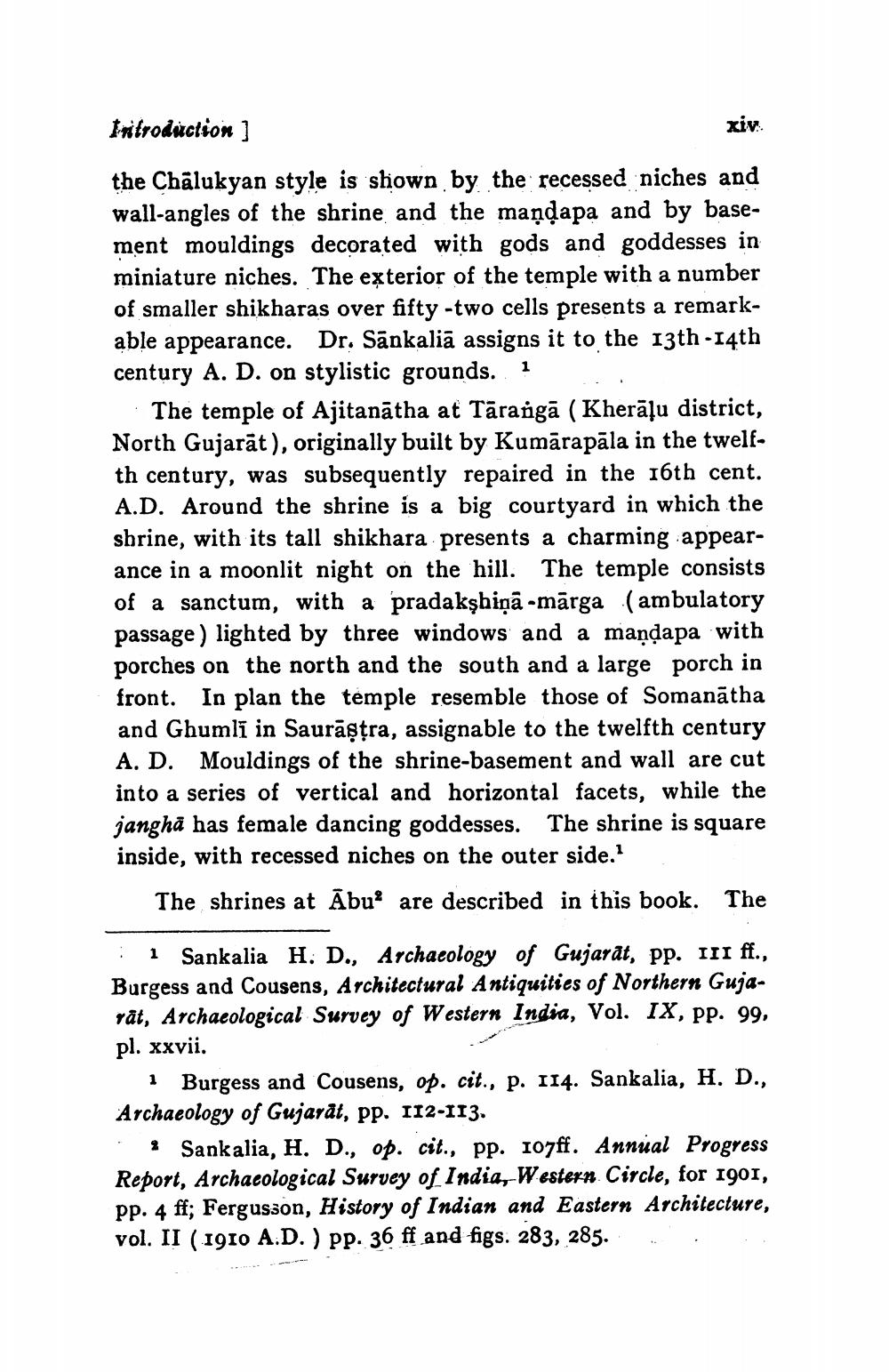________________
Introduction]
xiv.
the Chalukyan style is shown by the recessed niches and wall-angles of the shrine and the mandapa and by basement mouldings decorated with gods and goddesses in miniature niches. The exterior of the temple with a number of smaller shikharas over fifty-two cells presents a remarkable appearance. Dr. Sankalia assigns it to the 13th-14th century A. D. on stylistic grounds.
1
The temple of Ajitanātha at Tarangā (Kherāļu district, North Gujarat), originally built by Kumarapala in the twelfth century, was subsequently repaired in the 16th cent. A.D. Around the shrine is a big courtyard in which the shrine, with its tall shikhara presents a charming appearance in a moonlit night on the hill. The temple consists of a sanctum, with a pradakshiṇā-mārga (ambulatory passage) lighted by three windows and a mandapa with porches on the north and the south and a large porch in front. In plan the temple resemble those of Somanatha and Ghumlī in Saurāṣṭra, assignable to the twelfth century A. D. Mouldings of the shrine-basement and wall are cut into a series of vertical and horizontal facets, while the jangha has female dancing goddesses. The shrine is square inside, with recessed niches on the outer side.1
The shrines at Abu2 are described in this book. The
1 Sankalia H. D., Archaeology of Gujarat, pp. III ff., Burgess and Cousens, Architectural Antiquities of Northern Gujarat, Archaeological Survey of Western India, Vol. IX, pp. 99, pl. xxvii.
1 Burgess and Cousens, op. cit., p. 114. Sankalia, H. D., Archaeology of Gujarat, pp. 112-113.
2 Sankalia, H. D., op. cit., pp. 107ff. Annual Progress Report, Archaeological Survey of India, Western Circle, for 1901, pp. 4 ff; Fergusson, History of Indian and Eastern Architecture, vol. II (1910 A.D.) pp. 36 ff and figs. 283, 285.




